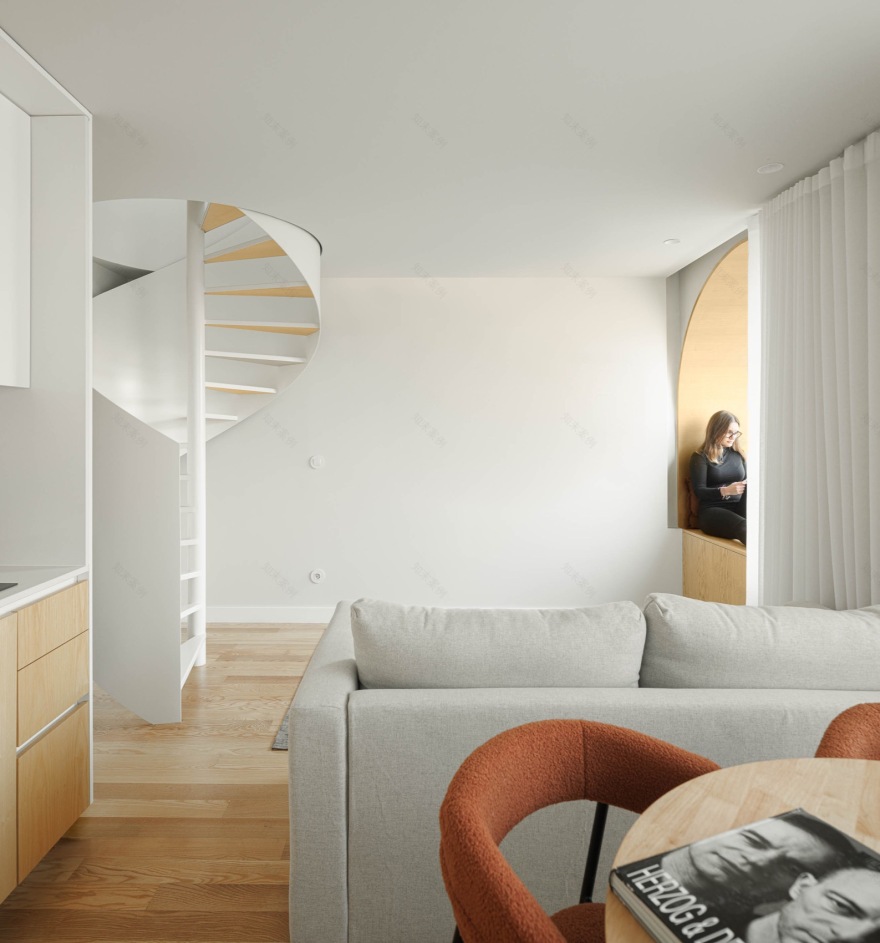查看完整案例

收藏

下载
本项目业主希望打造一栋包含独立房间和一居室的住宅公寓。项目用地仅为 88 平方米,临街立面宽 5.5 米,背街立面宽 2 米,建筑面积较为狭小,最终呈现的效果结构非常奇特。
The clients’ intention was to create a residential building with studio and one-bedroom apartments. With only 88m2, a frontage of 5.50m facing the street and 2.00m wide on the rear elevation, the plot is characterized by its small size and peculiar configuration.
▼项目概览
Overall view© Ivo Tavares Studio
考虑到用地的类型,设计者将楼梯间设置在建筑的中央区域,这样能够释放靠近立面的空间,还能够为室内引入更多自然光线。这种设计手法是当地常用的逻辑。
Considering the typology of the plot, we inserted the stairwell in the central area of the volume, freeing up the façades and thus optimizing the capture of natural light inside the apartments. A recurring distribution logic in this type of plot in oPorto city.
▼公寓近景,Close view© Ivo Tavares Studio
为了能够充分利用用地,设计者从二层开始设计了单层和双层的房间类型,并在首层设置了小型商业空间,背街的露台也扩充了商业空间的面积。
In order to make the most of the land, we created a complex typology of simplexes and duplexes from the second floor up, and integrated a small commercial space on the first floor, enhanced by a patio on the rear elevation.
▼建筑立面,Facade© Ivo Tavares Studio
▼入口处,Entrance© Ivo Tavares Studio
设计者还优化了公寓走廊的面积,缩小了外部走廊(非可售区域)部分,这样便能够将 11 个单元完美整合到 649 平方米的建筑面积中,并保证房间类型的多样化和各自的特点,从而提升房价。尽管项目充满不确定性,但为了确保整个过程能够轻松正确的进行,设计者尽量使用标准化元素。
This way we managed to reduce the amount of area used for exterior corridors (non-saleable area) by optimizing the one from the apartments, which allowed us to integrate eleven units into the 649 m2 of available area, guaranteeing a wide variety of different typologies, each with its own characteristics, thus enhancing the value of the property. Despite the variability, and in order to ensure easy and correct execution of the work, we took care to standardize the elements that make them up.
▼入口空间,Entrance© Ivo Tavares Studio
▼中央楼梯,Central stairs© Ivo Tavares Studio
因为公寓的用地面积较小,为了保证室内宽敞的空间感,设计者将立面完全打开,常规开窗和优雅的混凝土拱形窗结合在一起,在立面上呈现了极其强烈的风格特点。
Considering the small size of the apartments, and in order to guarantee a feeling of greater spatial amplitude, we opened up the elevations completely, intertwining the openings in elegant concrete arches that draw the façade together and give it a strong personality.
▼公寓起居空间,Living room© Ivo Tavares Studio
▼公寓餐厨空间,Kitchen and dining area© Ivo Tavares Studio
▼公寓卧室空间,Bedroom© Ivo Tavares Studio
选择拱形元素在本项目中有双重用意。一方面,这种设计有利于丰富立面来增加其优雅程度;另一方面,拱形本身是最能适应建筑元素的类型,这也增强了项目的整体性。
The choice of the arches has a double intention here. On the one hand, they help to add elegance to the elevation by connecting the elements that make up the façade, on the other, they take advantage of the fact that the arch is the architectural element that best adapts to the shape of the body, reinforcing the empathetic character of the whole.
▼房间内部楼梯,Interior stairs© Ivo Tavares Studio
为了保证居民们的隐私,设计者在每层楼外打造了 0.8 米高的小花坛,既能遮挡部分来自街道的视线,还能为室内空间提供额外的舒适感。花坛的自然元素和混凝土元素之间形成了鲜明的对比,丰富了立面。拱形窗定义了主要立面的小阳台,尺寸为 0.6 米深,这种规格在当地也很典型。
In order to guarantee the privacy of the residents, we created 0.80m-high flowerbeds that block the axes of vision from the street, give extra comfort to the interior of the typologies and help to compose the elevation, through the contrast between the natural elements and the concrete. On the main elevation, the arches define access openings to small balconies, 0.60m deep, also typical in the city of Porto.
▼拱形窗,Arch openning© Ivo Tavares Studio
▼拱形门,Arch door© Ivo Tavares Studio
▼室内设计细部,Design detials© Ivo Tavares Studio
设计最终打造了这栋在美学上极具特点的建筑,从城市典型建筑语言中提取灵感,重新诠释了历史。
This way, we have achieved a building that, although aesthetically it has a very distinctive character, reinterprets history, taking inspiration from the very specific logics of the typical typology in the city.
▼首层平面图,ground floor plan© PAULO MERLINI architects
▼1、2、3 层平面图,1, 2, 3th floor plan© PAULO MERLINI architects
▼4 层平面图,4th floor plan© PAULO MERLINI architects
▼5 层平面图,5th floor plan© PAULO MERLINI architects
▼6 层平面图,6th floor plan© PAULO MERLINI architects
▼7 层平面图,7th floor plan© PAULO MERLINI architects
▼屋顶层平面图,roof floor plan© PAULO MERLINI architects
▼剖面图和立面图,section and elevation© PAULO MERLINI architects
Project name: Boavista 339
Architecture Office: PAULO MERLINI architects
Main Architect: Paulo Merlini/ André Silva
Collaboration: Inês Silva/ Maria Tavares/ Rita Pinho
Facebook:
Instagram:
Location: Rua de Agramonte, 339, PORTO
Year of conclusion: 2023
Total area: 650.00 m2/ 650 sq/m
Engineering: Marilia Pinto arq/eng & construção
Fluids Engineering: Marilia Pinto arq/eng & construção
Thermal Engineering: Marilia Pinto arq/eng & construção
Architectural photographer: Ivo Tavares Studio
Facebook:
Instagram:
客服
消息
收藏
下载
最近












































