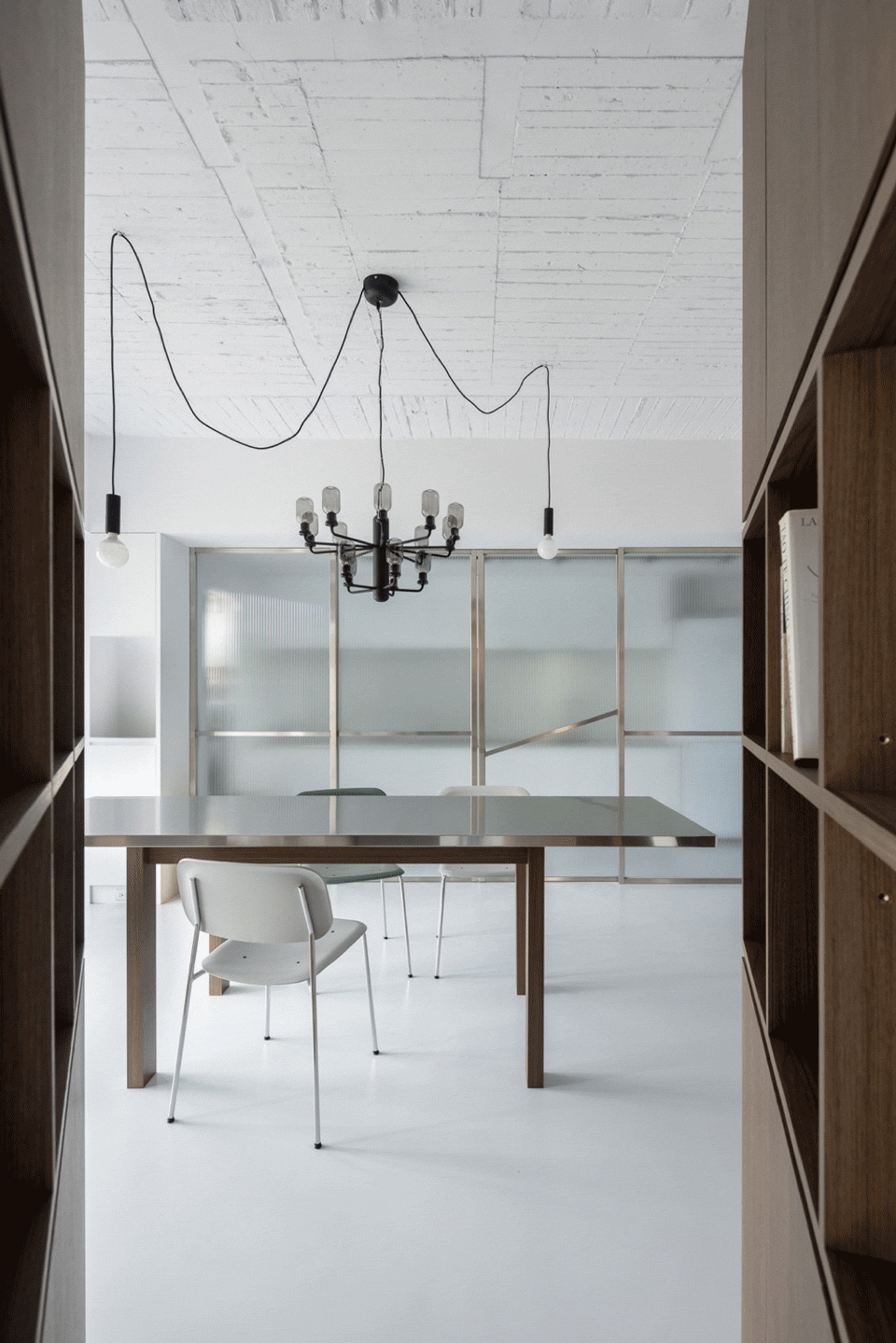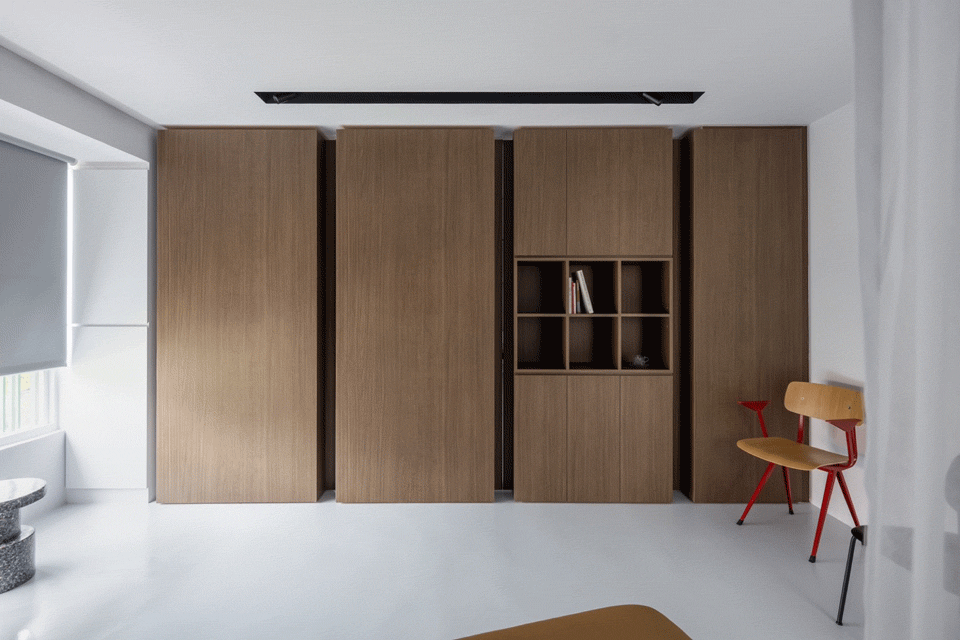查看完整案例

收藏

下载
本项目是设计团队继之前的“单人房屋”项目之后的系列台湾小型住宅项目之一。
This project is from a series of project for small dwellings in Taiwan following our previous project “flat for one”;
▼项目概览,Overall view © Yuchen Chao
设计者对此进行研究并呈现出有趣的平面布局,带来的全新的生活体验。
Investigating and provide more intriguing layout for a new living experience.
▼可开放的空间,Open space © Yuchen Chao
▼空间闭合状态,Space closed state © Yuchen Chao
设计概念来源于Ying Qiu的画作,画面中呈现的古代生活空间是由室外/半室外/室内的多重空间组成,各种空间层起的高度也不尽相同。
▼Ying Qiu的画作,Ying Qiu’s painting
The concept comes from Ying Qiu’s painting, you can see ancient living space is composed of layers of spaces from outdoor / semi out door / indoors , also varies the spatial layers with different height.
▼卧室空间,Bedroom © Yuchen Chao
▼卧室入口近景,Bedroom entrance detials © Yuchen Chao
▼卫生间,Toilet © Yuchen Chao
设计者没有采用传统的走廊和空间布局,而是将空间开放,增加空间的划分,以适应需要随时变化的现代化生活标准。
Instead of a tradition corridor plus rooms layout , we open up the space and introducing variations of divisions of how the space works in order to adapt to modern living standards which requires instant changes.
▼平面图,plan © metrics architecture studio
TYPOLOGIES
House Refurbishment
DATE
2023
CITY
Taiwan
DESIGN
Pey Lung
PHOTOGRAPHER
Yuchen Chao













