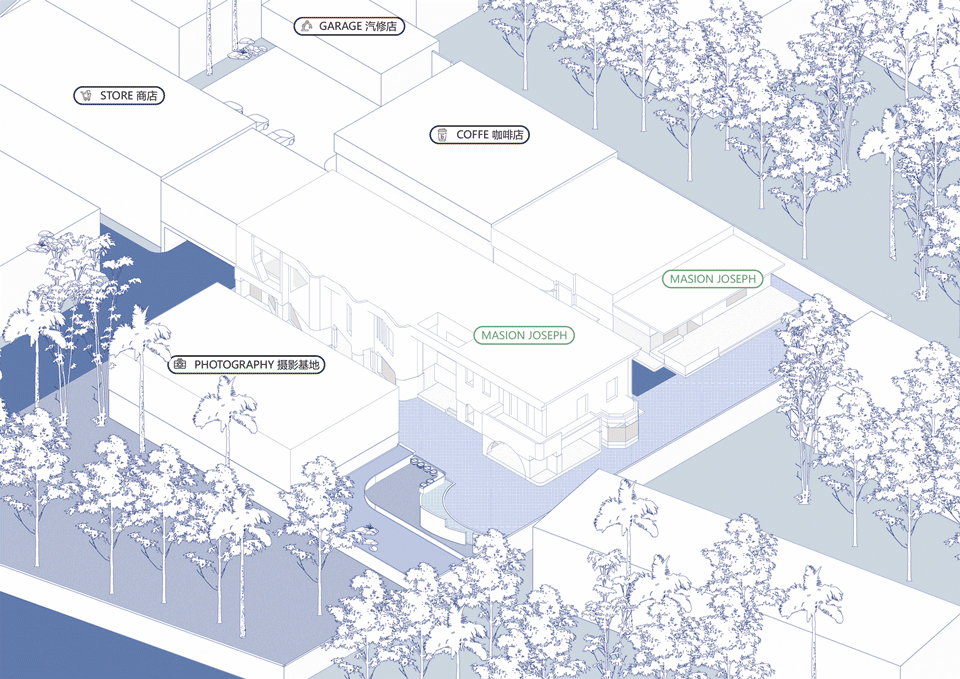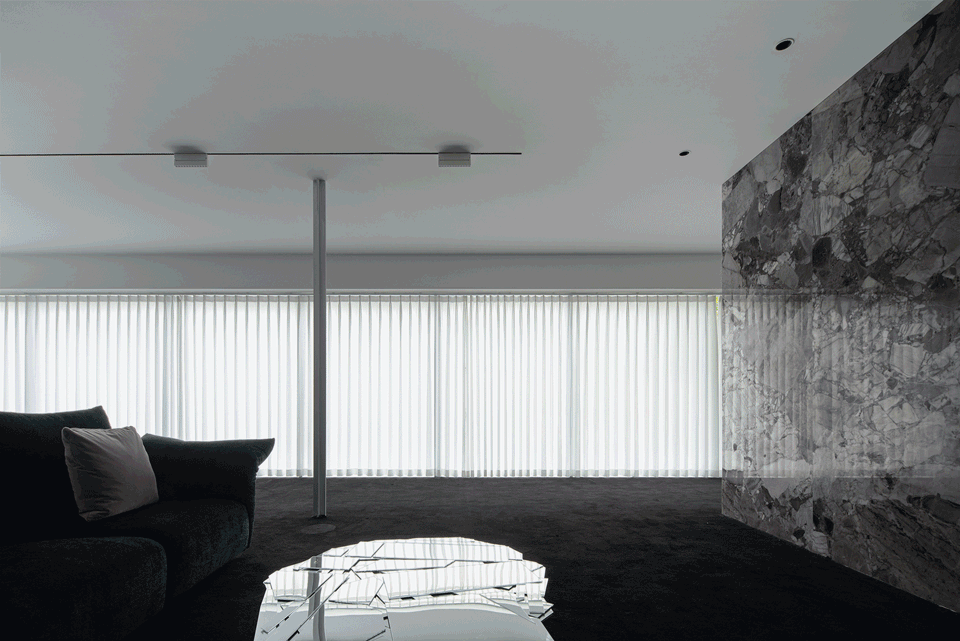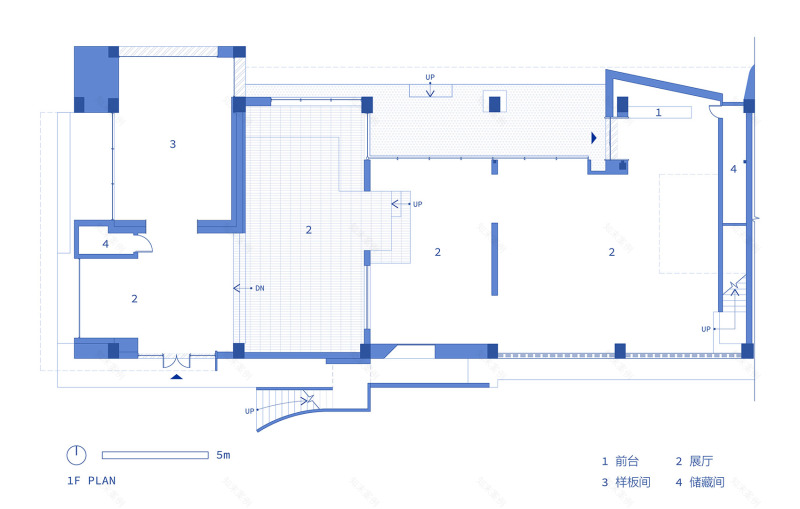查看完整案例

收藏

下载
展厅 3.0
Gallery 3.0
Maison Joseph 是杭州最早经营买手店的品牌之一,之前已经合作了写字楼与商场中的两个室内空间设计,在不同场地的商业模式下呈现出多样的展示效果。伴随着对新型商业空间与现代生活的理解和探索,Maison Joseph 开启了在杭州的第三个家具展厅。场地空间也由单纯的室内设计变成了一组框架建筑及辅房的改造。通过与业主的沟通其多年的家居买手的经营理念,结合场地特征,设计试图去创造该品牌对于城市生活理解的又一种表达方式。
©森上建筑
▼项目外观,exterior of the project©余烨
▼外立面细节,facade detail©余烨
园区与街巷
Parks and Streets
场地位于杭州滨江核心城区的一座产业园内。园区规模不大,却拥有静谧的氛围。改造建筑整体以二层为主,没有过多现代化城市的商业气息。建筑组团里有咖啡店、户外集合店、汽车修理厂、花店等综合业态,从尺度到功能业态,更像是一个小型街道的社区配套。
▼场地轴测,site axonometric©森上建筑
The site is located in an industrial park in the core urban area of Hangzhou, BinjiangDistrict. The park is not large in scale, but it has a peaceful atmosphere. The overall renovation of the building is mainly two-story, without too much modern urban commercial atmosphere. There are comprehensive business formats such as coffee shops, outdoor collection shops, car repair shops, flower shops, etc. in the building cluster. From scale to functional formats, it is more like a community supporting small streets.
▼小型街道的社区配套,comprehensive business formats©余烨
改造的建筑偏安一隅,三面围绕着院落,几株稍大的香樟与银杏贴着建筑生长,将嘈杂的外部环境进行隔绝。设计希望新的家具展厅能够以更为开放的模式呈现在这个小型社区内,我们把园区道路设想为城市街巷尺度的延续,建筑沿主要道路拓展出一片雨廊,既作为街巷空间的链接,又在人行入口处构建了供人休闲停留的檐下空间。一层建筑界面通过落地玻璃朝向街道完全打开,类似透明橱窗的展品陈列场景,吸引客人进入探访与体验。
The renovated building is located in a corner, surrounded by a courtyard on three sides. Several slightly larger camphor trees and ginkgo trees grow alongside the building, isolating the noisy external environment.
The design hopes that the new furniture exhibition hall can be presented in a more open mode within this small community.
The park road is envisioned as a continuation of the urban street and alley scale, and the building extends along the main road to form a rain corridor, which serves as a link between the street and alley space and also constructs a eaves space for people to relax and stay at the pedestrian entrance.
The interface of the first floor building is fully opened towards the street through glass window, resembling a transparent display window, attracting guests to visit and experience.
▼建筑沿主要道路界面,the interface of the first floor building©余烨
自由与风格
Freedom and Style
室内布局对应家具产品的经营需求,将空间划分为自由展区、风格展区与办公室三个部分。首层强调界面的开放与透明性,设计时打破了原建筑隔间式的局促布局,沿入口主流线设置一个通高的空间序列,保持空间的流动性的同时,打造可以根据季度售卖情况,灵活变化的自由展厅空间,地台与高差的设置配合不同材料的运用,定义了展陈空间分区的变化。
The indoor layout corresponds to the business needs of furniture products, and the space is divided into three parts: open exhibition area, stylized exhibition area, and office. The first floor emphasizes the openness and transparency of the interface, breaking the cramped layout of the original building partition style. A high spatial sequence is set along the main entrance line to maintain the fluidity of the space while creating a flexible exhibition hall space that can change according to the quarterly sales situation. The setting of the platform and height difference, combined with the use of different materials, defines the changes in the zoning of the exhibition space.
▼室内布局,the indoor layout©余烨
▼展陈空间,exhibition area©余烨
▼通高的空间序列,a high spatial sequence ©余烨
二层区域依托天井划分为办公室与风格区,办公室沿南侧布置,保证采光的同时顺应西侧有一条独立的接待流线,衔接了五个不同风格的样板间,满足顾客对于各种家居风格的想象和对照。
The second floor area is divided into an office and stylized area based on the courtyard. The office is arranged along the south side to ensure lighting while following an independent reception streamline on the west side, connecting five different styles of model rooms to meet the imagination and comparison of customers for various home styles.
▼二层区域,the second floor area©余烨
▼不同风格的样板间,different styles of model rooms©余烨
院落与社交
Courtyard and Social
“透过建筑中的光,我们可以看到生命和自然的美丽。”——斯蒂文·霍尔
“Through the light of architecture, we can see the beauty of life and nature” —Steven Holl
建筑界面打开关系的重新设定,落地窗、高窗、天窗以及天井等多重开口都是对于周边院落环境的回应,强调自然阳光的轻松体验,试图将更多的光影与绿意捕捉于空间内部。
The reset of the relationship between the opening of the building interface, the multiple openings such as french window, high windows, skylights and patios are all responses to the surrounding courtyard environment, emphasizing the relaxed experience of natural sunlight, and trying to capture more light and shade and green in the space.
▼采光天窗,skylights ©余烨
▼天井,patios©余烨
▼采光天窗,skylights ©余烨
场地周边被大范围的院落所包裹,在一层展厅可以看到街巷上往来闲谈的人群,也可以在样板区看到窗外阳光滤过斑驳的树影。二层的天窗引入漫反射的柔和阳光,样板间的窗洞则贴近着茂密的枝叶。顾客在宛若真实的家居场景中,慵懒的闲坐于沙发角落,感受着社区院落带来的惬意与闲适。场地西南角的院落中有一个一百见方的辅房。主立面朝向院子,生长着植物的天井将室内空间分为两部分,与院内的植物连成一片。它被打造成为区别于主楼功能相对私密的独立展厅——“Social Club”,用于承接各种沙龙和活动的多功能空间,比如新品发布会、分享活动、艺术展览等等。这个构建像是院落中的一个亭子,安静的融于这片环境。而这些院子就在繁杂城市的某个角落,为社区邻里提供温馨的社交场地,丰富城市理想生活的精神追求。
There is an about 100 square meter auxiliary room in the courtyard at the southwest corner of the site. The main facade faces the courtyard, and a small yard with growing plants divides the indoor space into two parts. It has been developed into a relatively private independent exhibition hall, known as the “Social Club”, which is used as a multifunctional space to accommodate various salons and events, such as new product launches, sharing activities, art exhibitions, and so on. This construction is like a pavilion in a courtyard, quietly blending into this environment. And these courtyards are located in a corner of the bustling city, providing a warm social space for community neighbors and enriching the spiritual pursuit of ideal urban life.
▼窗外阳光滤过斑驳的树影,shadow on the window©余烨
▼窗洞则贴近着茂密的枝叶,window near the lush©余烨
▼打开窗帘时面对庭院的景观,facing the courtyard while opened the curtain©余烨
▼生长着植物的天井,trees grow in the patio©余烨
▼社区院落带来的惬意与闲适,chilling neighborhood©余烨
▼夜景,night view©余烨
▼夜景,night view©余烨
▼场地平面,site plan©森上建筑
▼一层平面,ground floor plan©森上建筑
▼二层平面,first floor plan©森上建筑
▼立面,elevation©森上建筑
▼剖面,setcion©森上建筑
项目名称:Maison Joseph 滨江旗舰店
项目类型:建筑+室内设计
设计方:森上建筑
项目设计:2023.10
完成年份:2024.05
主要设计团队:章钧添 孙鸿斐 顾子昕 王宝山
项目地址:浙江杭州
建筑面积:2000㎡(带庭院)
摄影版权:余烨
客户:Maison Joseph
施工:刘宝山团队
材料:波纹穿孔板,陶砖,铝板
Project name:Maison Joseph flagship Store in Binjiang
Project type:Architectural design,Interior design
Design:Sens Architects
Design year:2023.10
Completion Year:2024.05
Leader designer : Zhang Juntian,Sun Hongfei,Gu Zixin,Wang Baoshan
Project location:Zhejiang,Hangzhou
Gross built area: 2000㎡(Add yard)
Photo credit: Yu Ye
Clients:Maison Joseph
Construction team:Liu Baoshan Team
Materials:Corrugated perforated plate,Ceramic tiles,Aluminium sheet
客服
消息
收藏
下载
最近














































