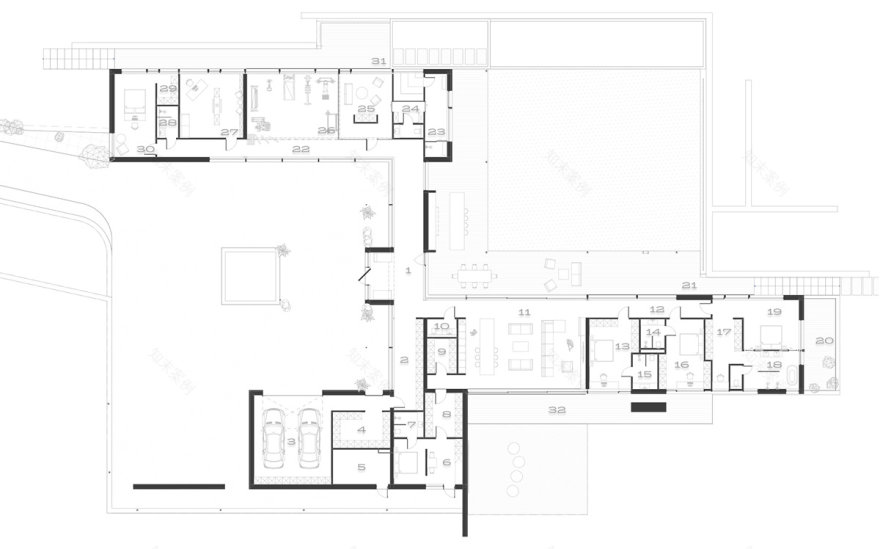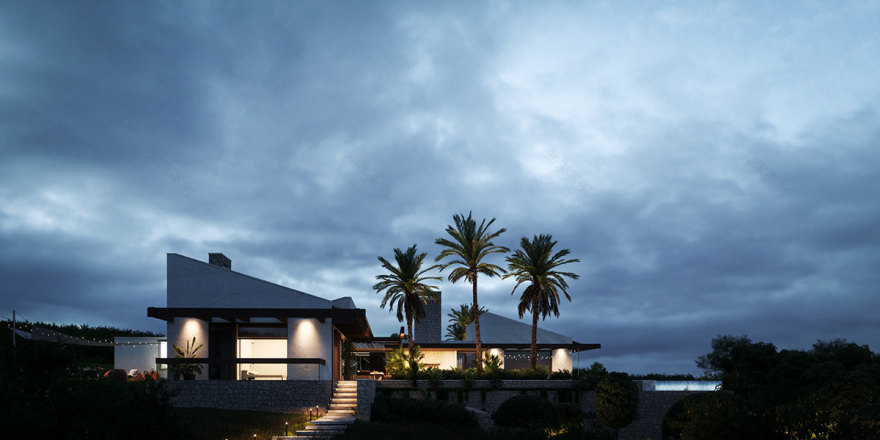查看完整案例

收藏

下载
VILLA YAKUT ARHITECT | Mark Hurda CGI ARTIST | Ulad Taranau_____________________________________________________________________________________________________
_______________________________________________________________________________________________
A project of a truly luxurious villa in the midst of orange plantations on a picturesque hillside in Valencia.
The structure of the house is built around two important aspects: maximising privacy and organising the most incredible views from all the rooms. The patio courtyard refers to the local Spanish aesthetic, while the sloping roofs form a spectacularly memorable image of the house from every angle. That is, there is no main and secondary facade, the house is presentable from all sides.
Functionally, this project is a classic, comfortable villa with all the amenities required for a country house: from a small gym and spa block to a full range of common and private areas, including separate staff quarters.
_______________________________________________________________________________________________
________________________________________________________________________________________
1. Hall 2. Cloakroom 3. Garage 4. Storage 5. Boiler room 6. Staff flat 7. Bathroom 8. Kitchen 9. Pantry 10. Bathroom 11. Kitchen-dining-living room 12. Corridor 13. Bedroom 14. Bathroom 15. Bathroom 16. Bedroom 17. Dressing room 18. Bathroom 19. Master bedroom 20. Terrace 21. Terrace 22. Corridor 23. Cold zone 24. Wet area 25. Recreation room 26. Gym 27. Study with fireplace 28. Bathroom 29. Cloakroom 30. Guest room 31. Terrace 32. Terrace.
________________________________________________________________________________________
作者:原文作者
图片@原文作者
语言:英语
客服
消息
收藏
下载
最近




















