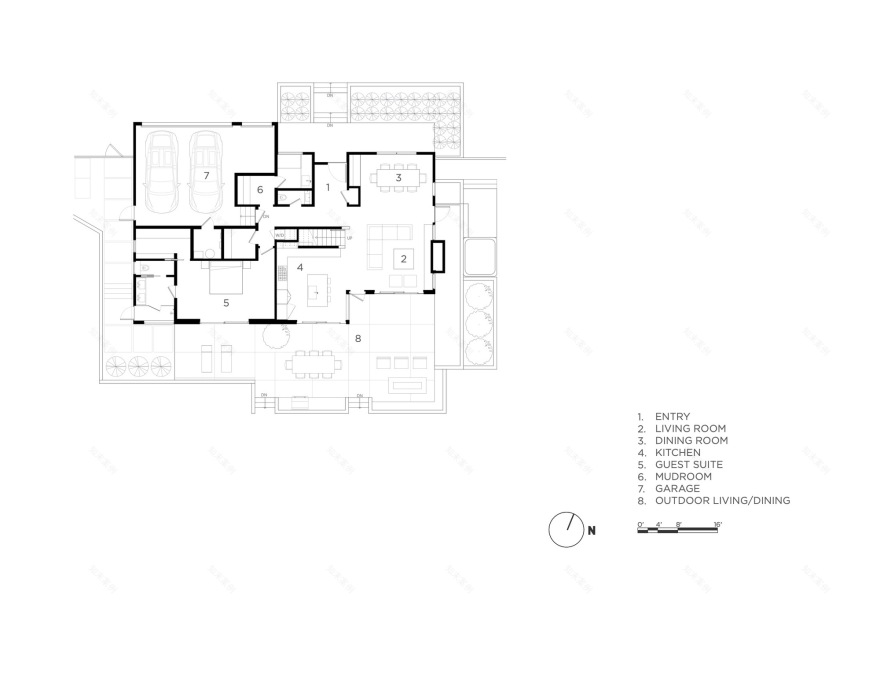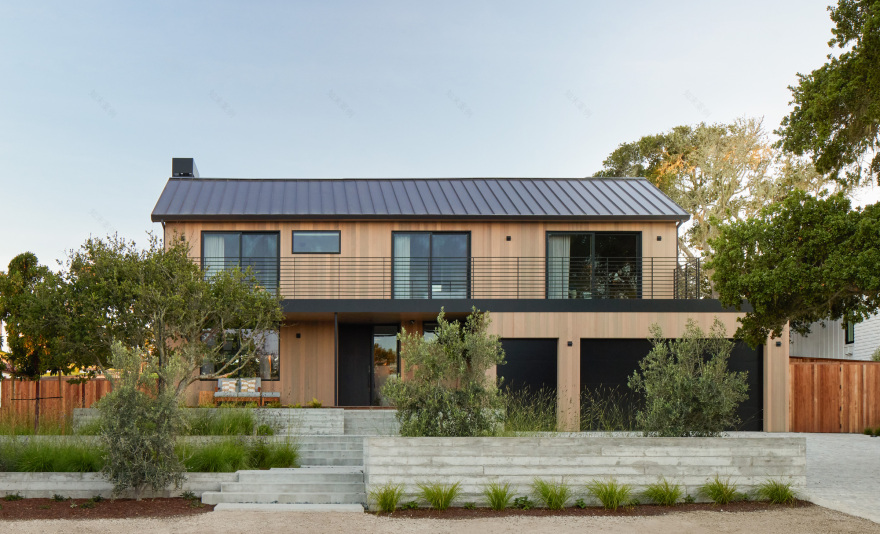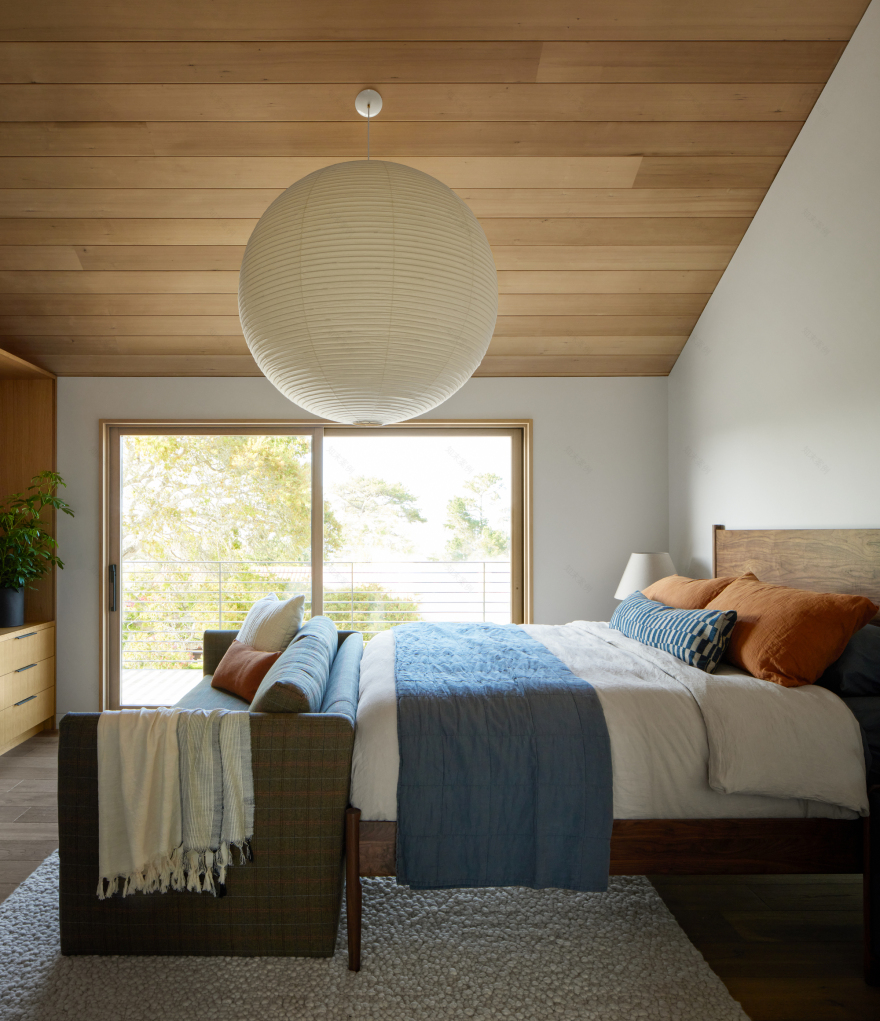查看完整案例

收藏

下载
A couple based in Los Gatos approached our firm looking for a retreat to fuel their love for surfing and golfing, as well as a comfortable, spacious, airy home to host weekend visits from family and friends. After purchasing a 1970s fixer-upper that lines the Monterey Peninsula Country Club, our team envisioned an extensive remodel that channels a distinctively Californian mid-century feel.
Wood and concrete finishes reference the iconic visual language of Sea Ranch – the exterior is clad in Western Red Cedar siding and dark metal. Casual, colorful, and Malibu-inspired modern interiors from Orange County-based Raili Clasen brighten foggy days and sit in contrast with understated, natural material selections.
The renovation focused on reconfiguring and illuminating public spaces; the reimagined open plan kitchen, living room, and dining room open eastward towards rolling golf course vistas. The original home featured a double-height interior space in the living room – the renovation shifted the upstairs bedrooms to bring the previously dim and cramped dining room and kitchen into the light, double-height main living area on the ground floor. A library and work loft overlooks the main living space upstairs, creating a private, comfortable, yet airy nook tucked away from the hustle and bustle below.
The expanded ground floor footprint welcomes a new guest suite and a full mud and laundry room, while the renovated garage doubles as a surf shack with a dedicated parking spot for a golf cart perfect for cruising around Pebble Beach. New roof decks on either side of the home invite views of the Pacific Ocean to the west and the golf course and rear yard to the east.
项目设计:Feldman Architecture
项目面积: 3150 ft²
项目年份:2023
项目摄影: David Tsay
供应商: Sherwin-Williams, Benjamin Moore, Brizo, Cesarstone, Concrete Collaborative, Design Within Reach, Kolbe, Sean Woolsey
Interior Design:Raili CA Design
景观设计:Seven Springs Studio
总承包商:McNickle Construction
Project Principal: Jonathan Feldman, FAIA
Project Architect: Taisuke Ikegami, Daniel Holbrook
Job Captain: Evan McCurdy
Program / Use / Building Function: Residential
项目成市: Del Monte Forest
项目国家: United States
设计师:Feldman Architecture
语言:英语
客服
消息
收藏
下载
最近
























