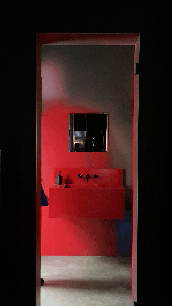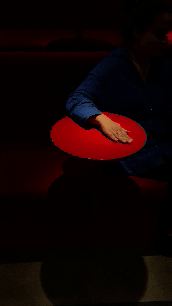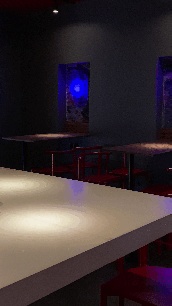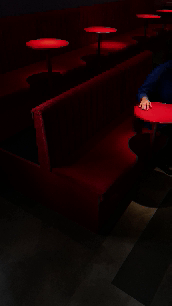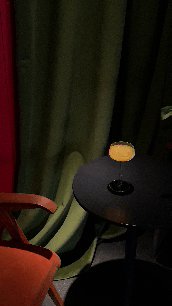查看完整案例

收藏

下载

翻译
R E C O R D S T U D I O B A R
Area: 150 m²Year: 2022Team: STUDIO SOO, Shushana Khachatrian, KETEVANA ABDALLAKH, KATIE KUTUZOVA, YASMIN Lavritskaya
photo: KATIE KUTUZOVA
armchairs and chairs – vintage
high seat chairs – DELO design, NRA model
decorative lighting – vintage
Bathroom plafond lighting - according to STUDIO SHOO sketches
CONCEPT
“The conception of comparable scenery for theatre and cinema, a platform on which the action is played out, was an essential part of the design concept and planning decision.”
– Shushana Khachatrian, lead architect
For the Record bar project, we were challenged with developing an environment with a distinct sense of identity and integrating references from cinema, music and fine arts.
Colour is profoundly significant in Record bar interior design. Inspired by the films of Pedro Almodóvar, as the dominant tone. It is straightforward and noted, nevertheless not excessive. Following our colour philosophy, we used other hues from the Spanish director’s cinematic palette, such as green and blue, which are infrequently applied in precise detail.
Numerous curtains in the space give it a theatrical ambiance, allowing guests to speculate about what is going on behind the scenes. The "box" seating area with drapes attempts to accurately convey the atmosphere of the apartments, and the colour combination evokes images of Almodóvar's films.
IN PROGRESS
Initially, the space was a basement with old brick walls and a concrete ceiling. At that point in time, our clients chose to paint the area in graffiti, so we had to slightly alter the design to accommodate their inventiveness.
NOW
The distinctive hues that mirror the interior appear on the exterior façade.
Seating area at the entrance: along the bar section as well as the perimeter of the walls - guests may choose high table seats.
The floor covering features a geometric pattern.
The oblong shape of the window instantly recalls the form of the immense oval lamp particularly designed by the STUDIO SHOO team for this project.
Our design team meticulously restored wall niches while preserving key parts of old brick partitions with artist tags on them.
A podium with theatre-style seats goes along the left wall, with glass partitions over the perimeter.
Vibrant curtains and multi-colored wall panels, all lighted by ceiling spotlights and enhanced with decorative vintage lamps.
The Stage area. Vintage furniture, carpet, and curtains.Coloured stained glass window with illumination.
In the restroom, some foggy spots on the wall are actually a blurred scene from Almadóvar's film, an unintentional homage to the director's cinematic masterpiece.
Scattered, brightly coloured shapes and lines were encouraged by the Memphis design movement and features from the films by Pedro Almadóvar.Handmade ceiling lights were designed by combing different vintage lampshades all together to create one distinct shape specifically for this project.
客服
消息
收藏
下载
最近























