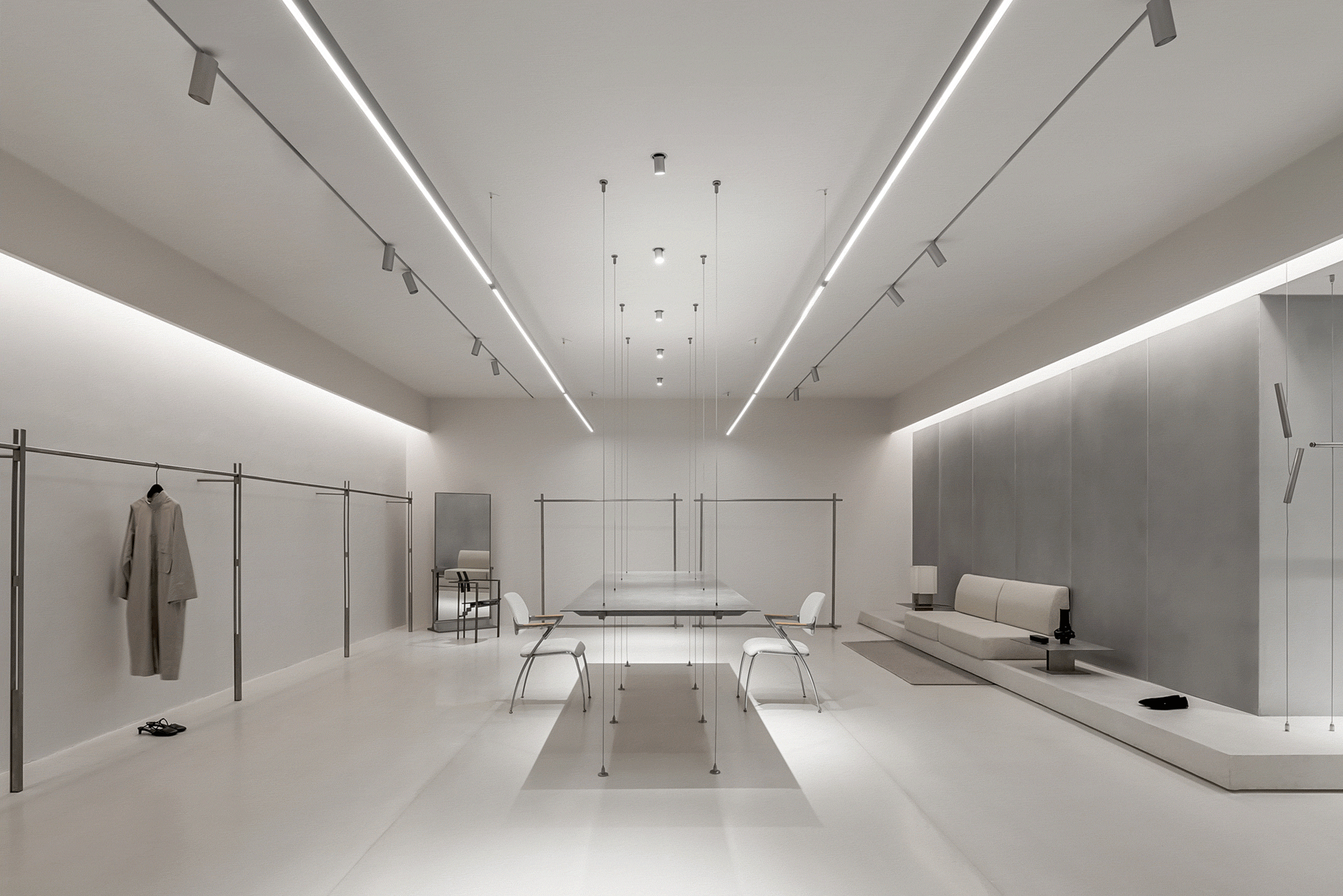查看完整案例

收藏

下载
线与面的纯粹 Simplicity in the Lines & Faces
引入 Intro
本案面积约为 80 平,从构思到落地总耗时两周。在短时间的限制下,我们延续秉承着做好每一个细节的目标。场地为 L 型空间,规划空间动线与传达品牌整体感受是项目重点。根据构想的环绕式动线,我们布置了多个节点、展示区、停驻点和试衣间,以便顾客完整探索品牌故事。
The area of this project is approximately 80m^2. It only took the team a fortnight to complete from scratch. Despite the time limitations, we aim to sharpen every detail. The site forms a “L” shape. Creating proper circulation and the wholesome delivery of the brand are our goal. We identified a few thresholds according to the twisted circulation: The display area, the hanging table, the resting spot and the fitting room, for customers to gain the wholesome experience of the brand.
展示区 Display Area
配合品牌定义和风格,我们选择了干净、现代、平整大块的舒适化设计,功能部分(包括衣架、吊挂、灯光)选取了线条化的体现方式,作为大空间中的点缀。
In line with the brand definition and style. We chose to use clean modern surfaces and a comfortable expression. The functional part (including hanging rail, hangers and lighting).
简洁却不简单的线与面映射了裁缝手里的棉线与布块,丰富竖向空间元素的同时,加强了品牌特质。
The simple design of linear embodiment speaks more to its audience. The lines and surfaces mimic cotton threads and patches, enriching the vertical space elements while strengthening the brand characteristics.
进入空间,观者的目光首先聚焦在这张金属展桌上,看似“悬浮”的重工金属桌由八个细索吊挂固定。展桌供经营者更换陈列,随着季节和节日活动更新搭配。
A metal hanging table is at the centre of the space. To the left and the back areas of the Floating Table are used as displays.
悬浮桌 Floating Table
这张“飘浮”的和纹金属摆台,实际重达五百斤的桌面轻盈的悬挂在入口处,由八条纤细的吊索支撑作为整个空间的聚焦点。
The “Floating”metal table has a wabi-sabi finish. It weighs around 500 pounds. The tabletop hanging lightly at the entrance was supported by eight slender slings, forming the focal point of the space.
视觉上给予观者“反重力”、“飘浮”的感受。
Visually delivering the viewer a feeling of “anti-gravity”and “floating”.
为增加台面的稳定性,给使用者带来更好的体验,我们让钢索贯穿台面,连接地面,从而稳定在半空中。
To increase the stability of the tabletop and bring a better experience to the users, we let the steel slings run though the table and connect to the ground, thus stabilizing it in the air.
展桌供经营者更换陈列,随着季节活动更新搭配。
The Floating table is designed for staffs to constantly change the display. Updating with seasonal and festive events.
停驻区+试衣间 Resting Spot + Fitting Room
我们在这个区域做了地台,布置了沙发、茶几以及台灯,作为可以停驻休息、慢下来的角落。
We designed footings in this area. Sofa, coffee table and lamp are considered to build a resting corner, where customers can slow down.
抛开大面积米色墙面以外,部分墙面选用了和纹铝板,调节气氛的同时增添空间质感。
In addition to the large beige walls, we placed aluminum panels in this room, adding textures to the space while flavoring the atmosphere.
试衣间选用了铝制移门,试衣镜与吊挂花瓶也选用了同样的材料。
We choose aluminum to build the sliding door, to keep the consistency of the space. The mirror and hanging vase are made from the same material as well.
空间细节 Details
灯光方面选择了顶灯加射灯的组合,丰富店面光线,方便顾客出片。
For a better shooting environment, the lighting is a combination of top lights and angled lights, complementing the lighting of the shop.
衣架、试衣镜以及吊索都选用了金属材料,保持店铺整体氛围统一性,突出“精致、利索”的特质。
The clothing rack, mirrors and hangers are made from aluminum, reinforcing the “Refined” and “Nimble” characteristics of the brand.
项目信息——
项目名称:ECHO
项目类型:商业店铺
设计方:LISO 空间设计事务所
完成年份:2024.02
设计团队:张恒 汪俊 蒋怡青 杨玲 王迅
建筑面积:80㎡
摄影版权:池敏
灯光深化:三照度照明设计有限公司
道具方:敏捷道具
客户:ECHO
材料:环氧磨石、铝板、花纹不锈钢、JENNY 坚尼艺术涂料、羊绒
主要品牌: restudio zieuo 1/ji




















