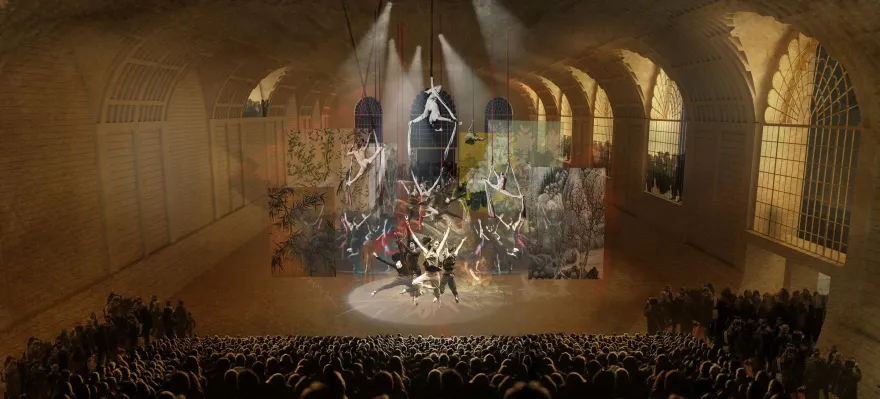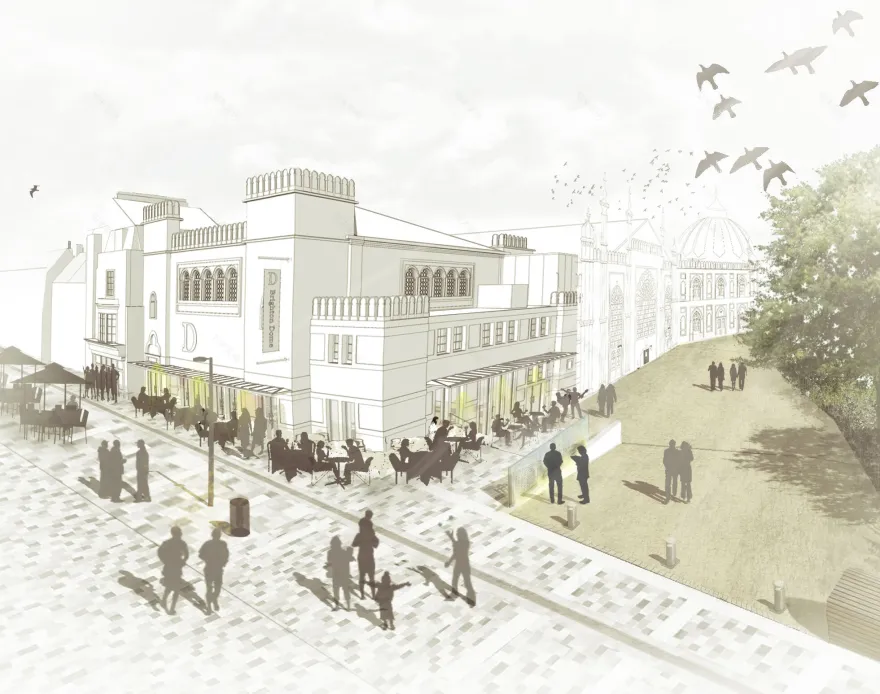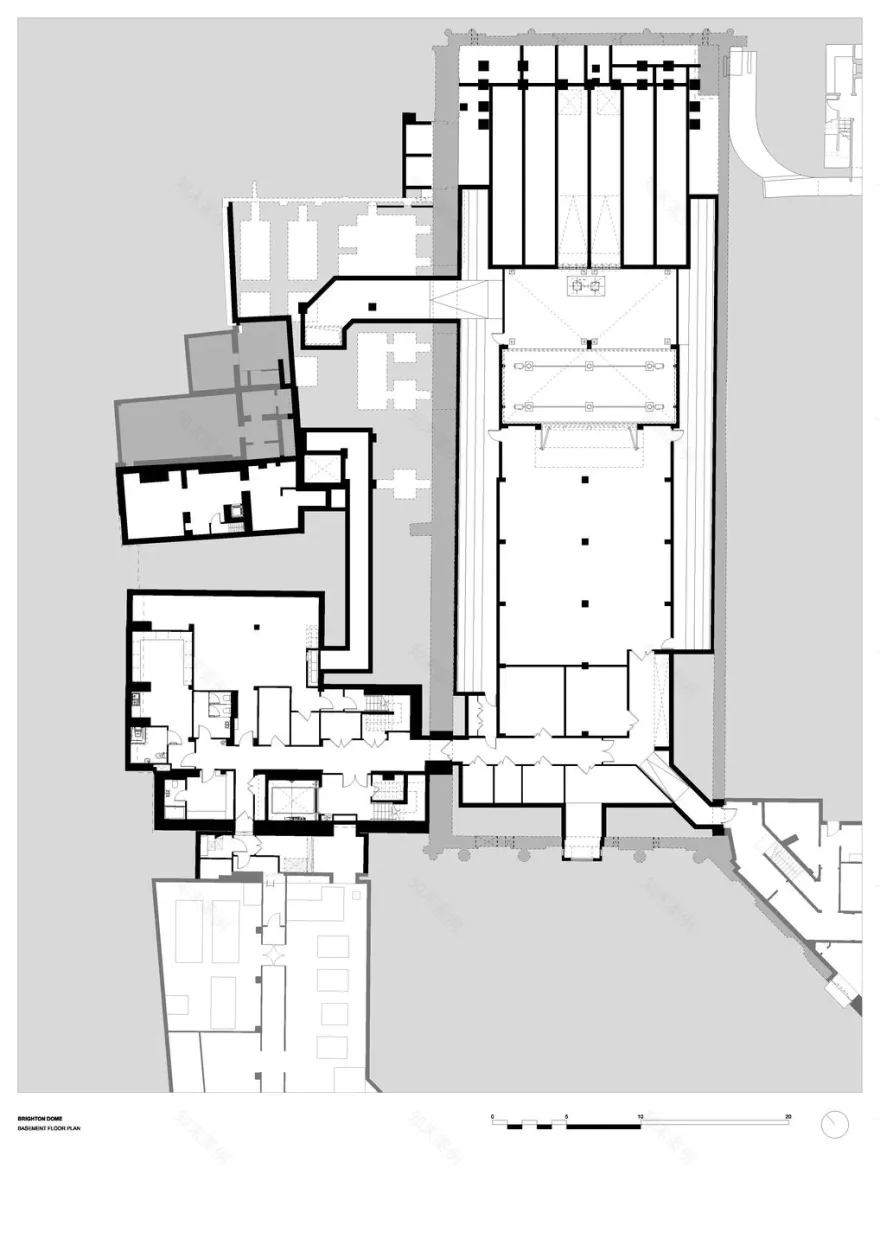查看完整案例

收藏

下载

附件

翻译
Architect:FCB Studios (Feilden Clegg Bradley Studios)
Location:Brighton Dome, Church Street, United Kingdom; | ;View Map
Project Year:2023
Category:Theaters
The next chapter for this magnificent Regency Building, upgrading and restoring the buildings to provide a dynamic cultural venue for the city and the region.
Set in historic Regency gardens and adjoining the famous Royal Pavilion, Brighton’s Grade 1 listed Corn Exchange and Grade 2 listed Studio Theatre have been refurbished by Feilden Clegg Bradley Studios for a 21st century audience.
The circa £38m project makes major technical and operational improvements to the venues. The project unites restores and upgrades four existing buildings: the Corn Exchange, Studio Theatre, 29 New Road and the Church Street entrance, while a new link building captures a former courtyard space, providing a foyer and public and support facilities.
Essential conservation work to the listed buildings peels back the layers to restore hidden spaces and reveal them to the public. The brand-new foyer, top lit bar and gallery space, and a restaurant that opens out onto New Road improve the visitor experience and new toilets and circulation provide better facilities and accessibility for visitors, performers and artists.
Brighton Dome’s remodelled buildings will give it much-needed flexibility in terms of layout, seating, infrastructure and accessibility – allowing a wider range of artists and performers to come to Brighton. A new creative space - called Anita’s Room - will also be available for artists and community groups to use for workshops, meetings and rehearsals. Andrew Comben, Chief Executive of Brighton Dome and Brighton Festival said
The Corn Exchange
Brighton Dome’s Concert Hall and Corn Exchange were the first Regency buildings in Brighton, heralding a new era for the town. From riding stables for a Prince, to a place of protest for Suffragettes, to a temporary hospital in World War I, to the stage that launched ABBA to global fame, Brighton Dome has had many lives. It is now the South coast’s leading multi-arts venue, committed to driving a thriving creative culture across the region.
The Corn Exchange was pioneering architecture from the outset. A column free timber structure, it measures 54m x 18m x 10m and can accommodate 505 seated (max. capacity) and 1291 standing (max. capacity) including performers and staff.
Peter Clegg said “
Working with theatre experts and skilled craftspeople, the ceilings have been removed to reveal the original timber roof structure, and the original character of the building restored. Windows along the west side have been opened up, and their original decorative timber linings revealed and restored using specialist craft skills and workmanship, conserving the character of the remarkable 1806 interior. Where necessary, the timber linings to the walls and dormer roof arches have been repaired, using a total of 6500 linear metres of sustainable European oak cladding.
The better equipped Corn Exchange can now host a diverse range of uses, from dance and music performances to banqueting, exhibitions, meetings, graduation ceremonies and celebrations. New interventions include new sub-floor storage, suspended rigging, a new north-end balcony which conceals a 232 seat retractable bleacher seating unit and an entirely new ventilation system using heat-exchange technology that optimises the re-use of energy within the venue.
Opening up the west side windows to the Corn Exchange introduces borrowed daylight through the new public foyer and gallery and also opens up views into the Corn Exchange from the gallery and Studio Theatre foyer, creating a dialogue between the audiences of the different spaces.
Peter commented that ”The Studio Theatre is housed in a Grade II listed 1930s, former supper room, that hosts 225 seats for more intimate performances, spoken word and rehearsals. The theatre has been renovated and replanned to improve capacity in a more flexible arrangement, with the addition of side balconies. A new lift and escape stair enable the Theatre to have its own accessible foyer space with views through the windows of the Corn Exchange. New dressing rooms and technical infrastructure dramatically improve the usability of the facility. The ground floor of the Studio Theatre Building is occupied by a public restaurant, operating independently of the venues. A brand new dedicated creative space, called Anita’s Room, can accommodate up to 40 people and is fully equipped with a lighting grid and mixing desk. Supporting works in progress, small scale performances and events, Anita’s Room will be made available to Brighton Dome associate artists, resident artists, visiting performing artists, community projects and creative learning organisations. The space is named in memory of Dame Anita Roddick, the activist, entrepreneur, and founder of The Body Shop and is made possible following a generous grant from The Roddick Foundation.”
Connections
The new foyer and gallery connects the existing buildings, adding key facilities for audiences and performers to unite the venues and improve the experience for all.
The public are welcomed in through the new top-lit double-height foyer space, housing a new Ticket Office and the first floor Gallery bar.
Stitching together the four existing buildings, the central space gives rare opportunities for views between the venues, projecting a sense of occasion and excitement to being in the building for audiences and those visiting the building. The off-white brickwork to the west wall of the Corn Exchange forms an impressive backdrop to the new Gallery bar and the glazed roof to the gallery brings natural light not only into the public areas, but also through interconnections into the venues.
New staircases at the north and south of the new build aspect complete a public route through gallery, connecting the Corn Exchange and Studio Theatre, as well as Church Street and New Road.
New facilities serve the back of house spaces of all three of the venues. They are connected below ground with access routes that serve the venues and shared storage space. Services for the Corn Exchange, Studio Theatre and Anita’s Room, as well as Brighton Dome and Brighton Museum, are centralised. Using a mix of retrofitted existing services and new additions, heat recovery units reduce the heating or cooling required, depending on the time of year. A central energy centre was kept online during the construction phase to maintain the operation of the existing Theatre and Museum that shared the same services.
Construction Plans for the project started in 2012 and the theatre went dark in 2016. The refurbishment is the first phase of a regeneration project by Brighton & Hove City Council, in partnership with Brighton Dome & Brighton Festival and Brighton & Hove Museums, to cement the Royal Pavilion Estate as a landmark UK destination for heritage and the arts. The circa £38 million project has been realised with support from Arts Council England, The National Lottery Heritage Fund and Coast to Capital Local Enterprise Partnership, alongside trusts and foundations and many individual donors.
Team:
Client: Brighton Dome & Brighton Festival Ltd and Brighton & Hove City Council
Architect: Feilden Clegg Bradley Studios
Landscape Architect: LT Studio
Structural Engineer: ARUP
Environmental Engineering Services: Max Fordham
Theatre Consultancy: Charcoal Blue
Quantity Surveyor: Jackson Coles
Access: All Clear Designs
Fire Consultancy: The Fire Surgery
H&S advisor: Baqus
Funding:
Brighton & Hove City Council
Arts Council England
The National Lottery Heritage Fund
Coast
Coast to Capital Local Enterprise Partnership
Trusts and foundations
Individual donors
Material Used:
1. Ironmongery: Allgood
2. Roof access: Asbri Planning
3. Lifts: Ascent Lift Services
4. Waterproofing: Barker Morris
5. Mechanical Contractor: Brith Services
6. Internal Doors: CCN / Clark door Ltd
7. Fure Curtains: Coopers Fire
8. Interior Blinds: Dearnleys
9. Party Wall Surveyor: Delva Patman Redler
10. WCS and washrooms: Dolphin solutions / Shire Integrated Systems
11. Catering: Forward Associates
12. Theatre Seating: Hussey Seatway
13. Theatre Equipment: J&C Joel Ltd
14. Roofing: Kingsley Roofing
15. Timber Staircases: Multi-Turn
16. Timber Linings: NBJ
17. Timber Flooring: V A Hutchison Flooring
18. Electrical Contractor: NRT
19. Drainage: Oliver Connell & Son
20. Internal Linings: Pay and Wheatley
21. Masonry Repairs: PAYE Stonework & Restoration
22. Steel: Southdown Construction
23. Theatre Sound and Lighting: Stage Electrics
24. Rooflights: Sunsquare / Surespan
25. Window Refurbishments: The Cotswolds Casements Company
26. Main Contractor: Westridge Construction
▼项目更多图片
客服
消息
收藏
下载
最近























































