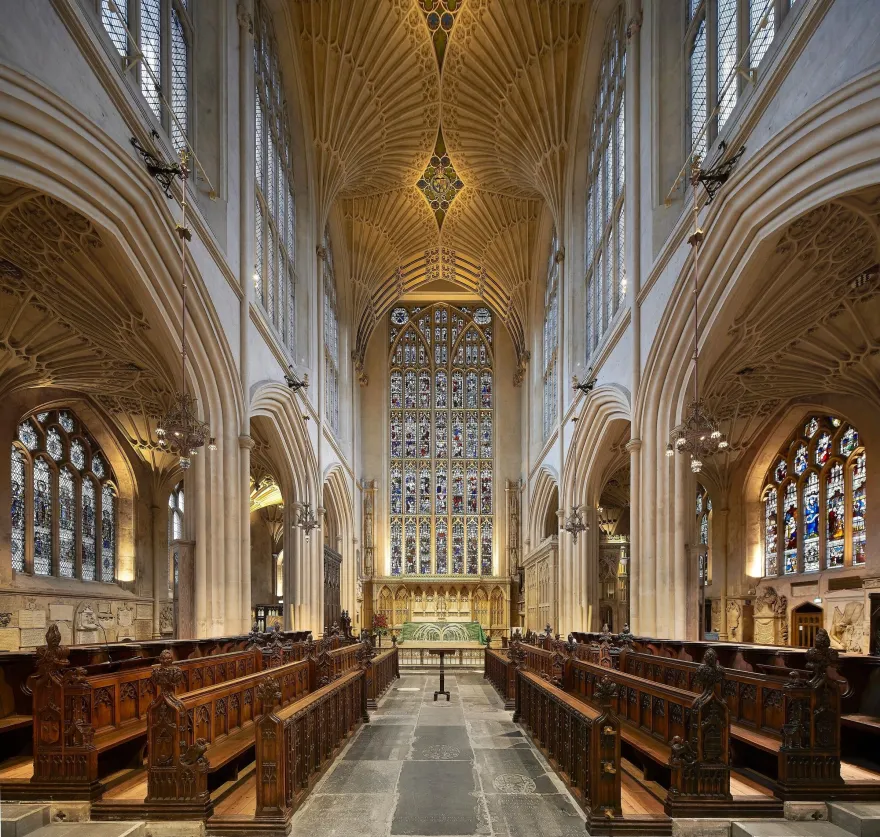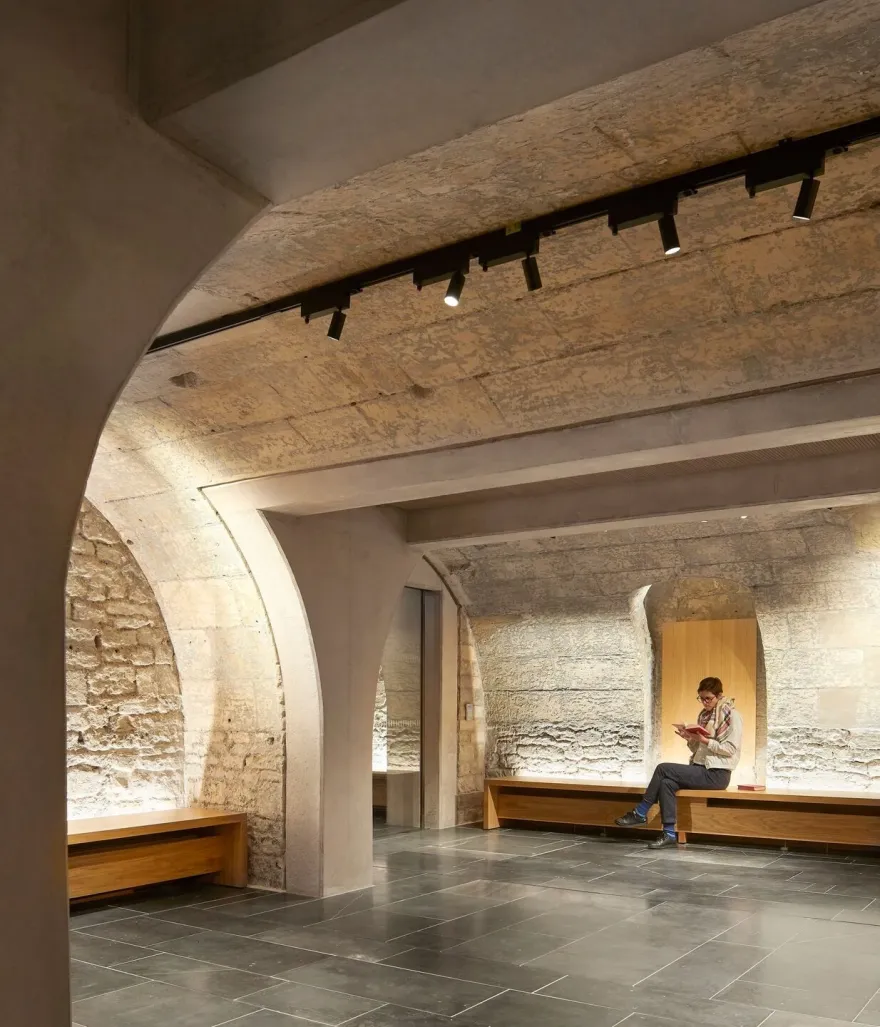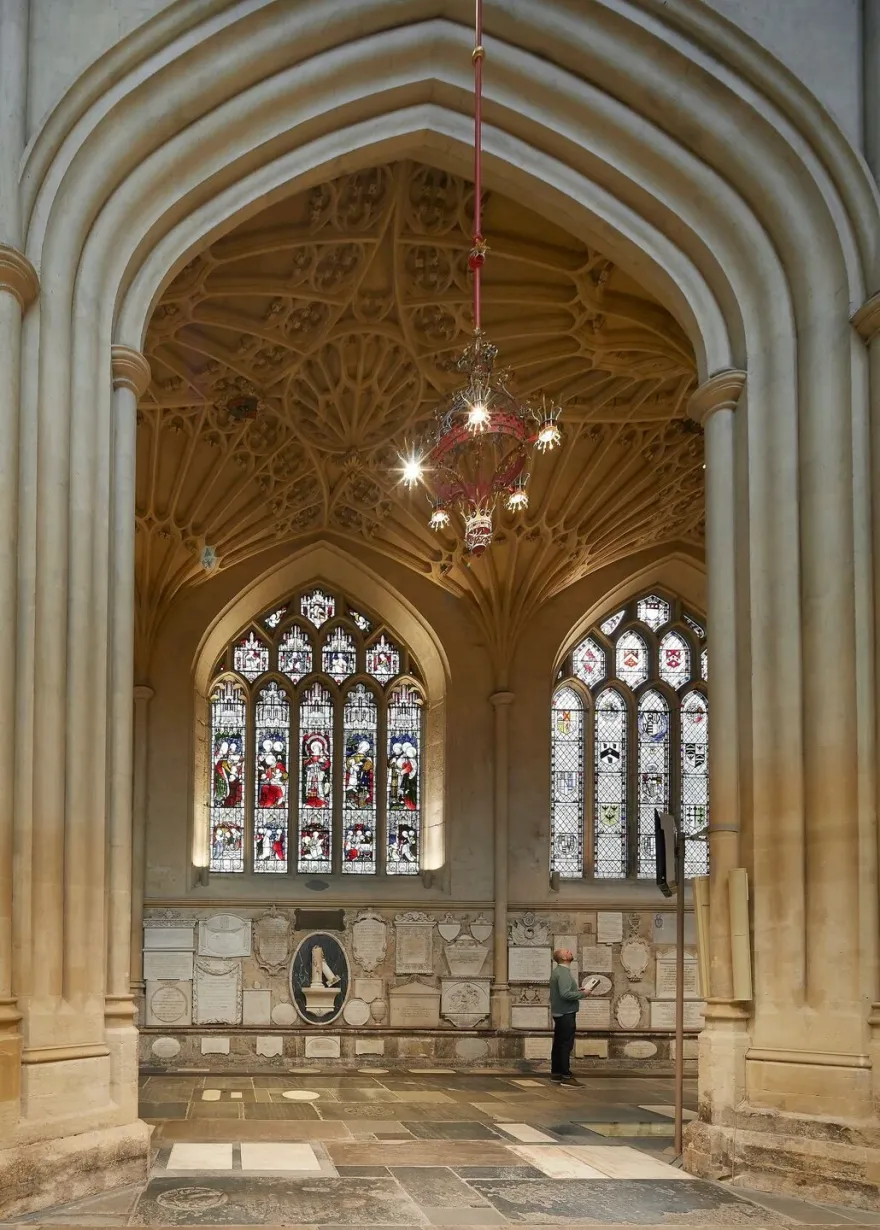查看完整案例

收藏

下载

附件

翻译
Architect:FCB Studios (Feilden Clegg Bradley Studios)
Location:Bath, UK; | ;View Map
Project Year:2021
Category:Churches
History, community, environment.
The site of Bath Abbey has been the centre for Christian faith in the UNESCO City of Bath for more than 1300 years. The recently completed Footprint Project ensures that it remains so for generations to come, through repair and conservation work and much needed new spaces and amenities.
The £19.3 million programme of restoration, building works and interpretation will help to secure the Abbey’s physical future and improve its accessibility, hospitality, and service to the city, as well as providing flexibility for worship.
Within the Abbey, the main focus was the repair and conservation of the historic floor. The works have revealed large parts for the first time in 150 years and allowed archaeology to take place that has added to the story of the church and the city. An environmentally-friendly underfloor heating system uses waste heat from the City’s thermal springs providing improved thermal comfort and a welcoming environment inside the Abbey.
New spaces have been created in the adjacent buildings that will serve the Abbey and those who work in it, repairing the Georgian buildings, but also creating unexpected spaces within them for learning, administration and for the 60-strong Abbey choir.
Now that the works are complete, it is possible to experience the full volume of the glorious space of the Abbey as it was during the Georgian period: from the lofty fan vaulting, and the descriptive and poignant wall memorials, to the magnificent historic floor below. The Church, supported by its new amenities will provide a beautiful, functional space for traditional and contemporary worship and community use.
Abbey Floor
The Footprint project was initiated to repair the failing Abbey floor. FCBStudios led the project to conserve and stabilise the subsiding floor, including an extensive programme of archaeology and installation of the hot spring water powered underfloor heating system. The work also included the documentation, repair and relaying of over 2400 stones in total which pave the floor.
The works reveal all of the 891 carved memorial stones on the Abbey floor and show us the names of nearly 1500 people commemorated there. The stones represent a cross section of Bath’s society from 1625 to 1845, including the important Georgian period chronicled by Jane Austen. The research, interpretation and conservation of the floor restores a crucial missing part of the story of Bath and its social history.
The lifting of the floor gave the opportunity to rethink the Victorian heating system. A new underfloor heating system uses heat drawn from the hot spring water that surfaces at the neighbouring Roman Baths. The renewable heating system significantly reduces the carbon emissions associated with the former gas-powered heating for the Abbey, whilst also allowing a range of new spaces to be utilised and more intensive use of existing spaces.
The removal of the nave pews at Bath Abbey and the repair of the historic Abbey floor provides an opportunity to appreciate Bath Abbey in a new way, reminiscent of the pre-Victorian era. The floor and wall memorials can be fully appreciated, enhancing the significance of the Grade 1 Listed Building. This evidence of lives lived in Georgian times also enhances the outstanding universal value of the City of Bath World Heritage Site.
The finely carved stalls at the east end, attributed to the acclaimed Victorian Architect, Sir George Gilbert Scott, the choir stalls and the other elements of ecclesiastical furniture and fittings have been returned to the Abbey.
Following lengthy consideration by the Abbey and the diocese, the nave pews have been replaced with carefully selected stackable chairs that can be arranged to suit the wide range of activities that take place in the Abbey, providing much-needed flexibility for contemporary worship and community events.
Read more about the careful process of the recording, lifting, repair and relaying of Bath Abbey’s historic floor in ‘
by Architect Alex Morris and about the process of heating the floor in ‘
by Partner Geoff Rich.
New Facilities
Much of the Footprint Project is behind the scenes and out of sight. Within the vaults and neighbouring Kingston Buildings are a new song school, office and meeting spaces, volunteer facilities, learning and exhibition spaces, as well as an Archive room. These all allow the Abbey to better serve not only its congregation, but also the World Heritage City that it is a key part of.
The Song School is a purpose-built home for the Abbey’s choirs, visiting choirs and musicians which includes a dedicated rehearsal space, changing rooms and a music library. The main rehearsal room, which is a double-storey oak-lined space, was designed to provide acoustic characteristics to suit choir rehearsal and is large enough to comfortably fit 40 people.
New lifts provide access to all spaces, to support the Abbey’s desire for equal access to all the facilities, regardless age or physical abilities. Much needed new toilets have been installed, including fully accessible washing and changing facility within the vaults of the Abbey.
The learning space is a flexible area for community and school visits, but also for meetings and small events within the Abbey. The Abbey offices have been fully refurbished, with better ventilation, heating, lighting and facilities for Staff and volunteers.
Lighting
A new energy efficient lighting system, designed by Michael Grubb Studio, reveals the exquisite architectural detail of the Abbey whilst providing flexible scenes for various services and events. The upgraded lighting system, along with a new control system, allows each lamp to be individually controlled. This system delivers a very high degree of flexibility and the opportunity to animate lighting within the various spaces so suit the needs of worship and for special events – such as the current art installation ‘The Moon’ by Luke Jerram.
Archaeology
Critical to the works was an agreed programme of archaeology which started with research and trial digs to assess the archaeological risks. The Abbey were advised by Dr Kevin Blockley during the planning stages, including liaison with Historic England, the Local Authority and the diocese. The archaeological works were undertaken by the specialists from Wessex Archaeology who undertook the site activities including archaeological excavations and recording. The results of the archaeological works are being prepared for publication.
Significant finds included the uncovering of areas of the Norman Cathedral floor, that previously stood on the site of the Abbey, as well as carved stonework from that period. Fragments of the decorative plaster ceiling, which covered the nave of the Abbey during the Tudor period, were also found in the Abbey, alongside burial remains and many other historic artefacts. Within the vaults an intact section of Roman mosaic floor was uncovered as well as stonework thought to be from the late Saxon monastery.
The new exhibition space, created during the footprint project, is being used to explain the history of the site. This is currently being prepared, with some of the recent finds being utilised for the exhibition.
Team:
Client: Bath Abbey
Architects: Feilden Clegg Bradley Studios
Structural Engineers: Mann Williams
Lighting Design: Michael Grubb Studio
Archaeology: Wessex Archaeology
M&E Engineers: Buro Happold
Conservation: SSH Conservation
Project Manager: Synergy
Main Contractor: Emery Builders
Electrical Contractor: Wheelers
Lighting Control: Enlightened
Material Used:
1. Wheeler’s (Westbury) Ltd – M&E Works
2. Fastglobe Ltd – DPM and Radon Barriers
3. Lansdown Surveys Ltd – Setting Out & Control
4. N Heath Formwork – RC Works within Abbey
5. Pitney Fabrications – Structural Steel Kingston Bldgs
6. TR Scaffold – Temporary Works Design/install Choir Room & Vault Crown Works
7. J Apted – Temporary Works Design other areas
8. SSHC – Ledger Stone works incl. schedule of stone prep.
9. Rhino Shrink Wrap – Abbey Dust Tent
10. HDG Construction – RC Frames Vaults
11. Rfct Supply
12. Geotextile & fill materials Abbey Floor
13. PAGeotechnical Ltd, Radon venting
17. Concrete supply Vaults – Hanson Concrete
18. Abbey floor screed
19. Prestige Air Solutions
20. Abbey access panels on receipt of relay plan
21. Enlightened AV works
23. Archive Racking
24. Allgood Ironmongery
25. Fall arrest 8KB
26. Velfac Window supply
27. Vitral Window supply & fix (Natural Daylight Solutions)
28. Granville survey works
29. Steel doors Archive Room
30. Pavement Light Abbey floor (Natural Daylight Systems)
31. Stair 6 supply/install Yeo Valley Joinery
32. Stair 4 supply/install Yeo Valley Joinery
37. Song School Balustrade works
38. Assessed compliance with International Fire Consultants Ltd
39. Supply bespoke timber discs for Abbey lights Yeo Valley Joinery
40. Amwell IPS panel supply & fix
▼项目更多图片
客服
消息
收藏
下载
最近





































