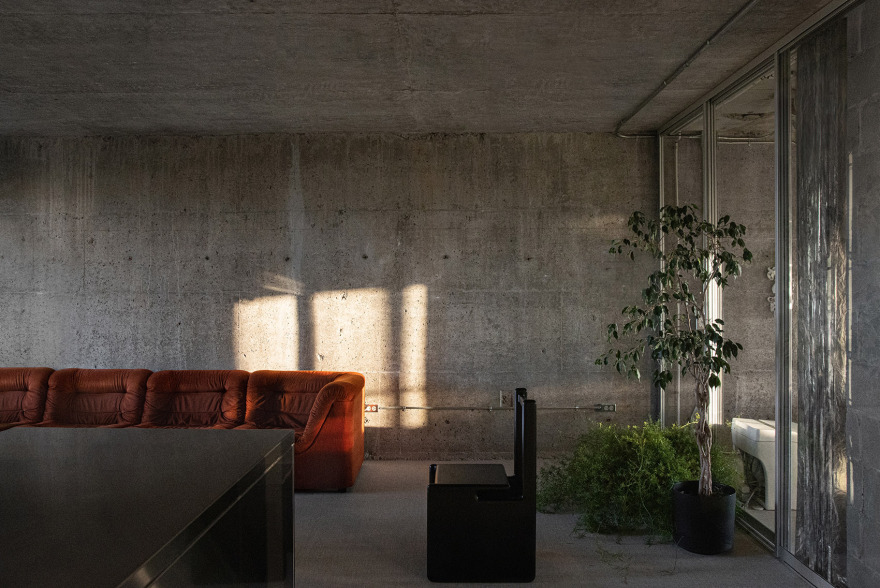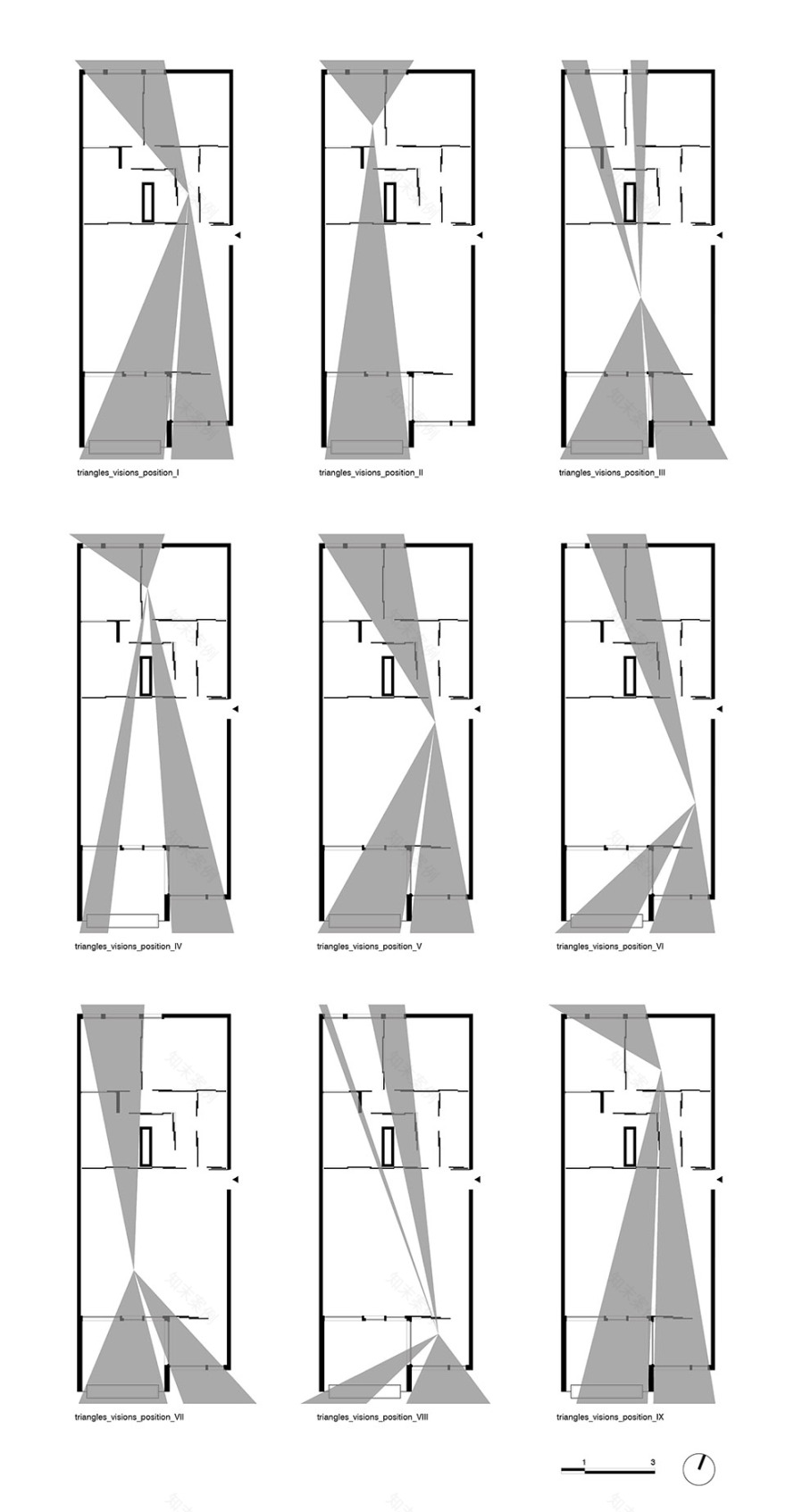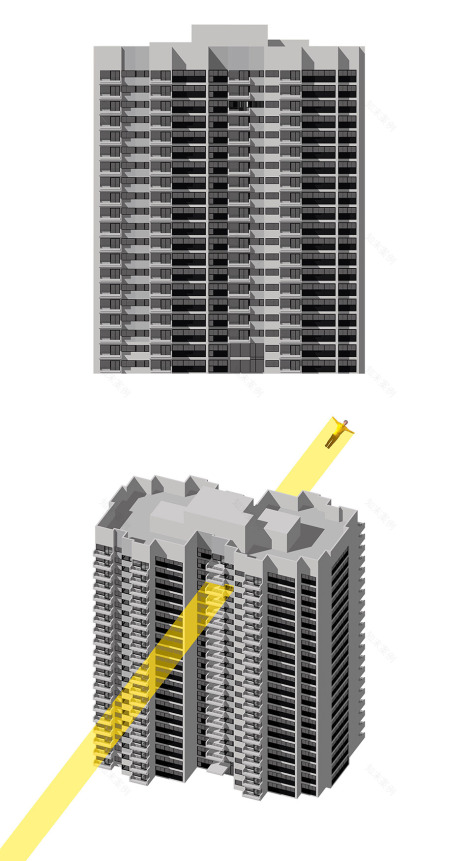查看完整案例

收藏

下载
建筑师 Jean Verville 既在魁北克市 Laval 大学建筑学院执业,又要在该校任教,他受到野蛮主义建筑风格的吸引,在国家首都的重要建筑群中建立了自己的创作实验室。这座住宅楼由建筑师 Marcel Bilodeau 于 20 世纪 70 年代设计,是面向 Abraham 平原公园的一座不朽雕塑。
Now dividing his time between practice and teaching at the School of Architecture of Laval University in Quebec City, architect Jean Verville, appealed by the brutalist architecture punctuating the national capital with significant buildings, established his creative laboratory in a residential tower, designed in the 1970’s by architect Marcel Bilodeau, and standing out as a monumental sculpture facing the Plains of Abraham Park.
▼周围环境,surroundings©Maxime Brouillet
▼项目外观,exterior of the project©Maryse Béland
▼项目外观,exterior of the project©Antoine Michel
在一次建筑实验中,他对一个 79 平方米的紧凑型住宅单元进行了改造,使其成为一个具有图形维度的空间。室内空间就像一个观景台,可以俯瞰 Laurentian 山脉、城市景观和 St Lawrence 河的壮丽景色,在透明和反射之间形成一种不变的体量与体量之间的关系,同时通过拉开距离和倍增来改变现实。
The rehabilitation of a compact 79m2 unit is deployed in an architectural experiment orchestrating a space with a graphic dimension. Like an observation post offering breathtaking views of the Laurentian Mountains, the urban landscape, and the St Lawrence River, the interior comes alive with an immutable body-to-body relationship between transparency and reflection, while transforming realities through distancing and multiplication.
▼室内空间像一个观景台,Like an observation post©Maryse Béland
▼通过镜面创造的虚实结合的空间
The combination of real and imaginary space created by mirrors©Maryse Béland
首先,对建筑进行了必要的升级改造,对其进行了彻底的修整。这样,从所有的建筑系统和陈旧的设备中解放出来,该单元就变成了一个由未加工的混凝土组成的整体,南北通透。利用类型学、矿物材料、自然光以及对居住空间的运作至关重要的机电系统,通过一种由滑动玻璃墙组成的建筑装置流畅地重新布局,同时阻断了对空间尺寸的感知。家用设备的定位保持了持续的物理和视觉渗透性,中和了单元的紧凑感。
First, a complete curettage prescribed by a necessary upgrading. Thus, freed from all construction systems and obsolete equipment, the unit reveals a monolith of raw concrete, pierced with openings to the north and south. Taking advantage of the crossing typology, the mineral materiality, the natural luminosity, and the electromechanical systems essential to the functioning of the habitable space, an architectural device, formed of a serial composition of sliding glass walls, allows fluid reconfigurations, while thwarting perceptions of size. The strategic positioning of domestic equipment maintains constant physical and visual permeability to neutralize the compactness of the unit.
▼南北通透的空间,pierced with openings to the north and south©Maxime Brouillet
▼滑动玻璃墙分隔的空间,sliding glass door separates the space©Maxime Brouillet
▼保持视觉上的渗透性,visual permeability©Maxime Brouillet
▼保持视觉上的渗透性,visual permeability©Maxime Brouillet
模块化空间组织系统通过构建与设备互换性相关的移动边界来划分空间实体,以满足组织和功能适应性的要求,同时保持视觉上的渗透。通过加减法,这个灵活的系统将平面分割成 6 个功能未定的布局方案,提供多达 7 个不同的子空间,而金属饰面的灵活百叶帘则用来分隔镂空边界或完全私密的空间。
▼平面模块化空间组织,the modular spatial organization system©Studio Jean Verville architectes
The modular spatial organization system divides the volumetric entity by structuring mobile boundaries associated with the interchangeability of equipment in order to meet the requirements of organizational and functional adaptability, while maintaining visual porosity. By addition or subtraction, this flexible system fragments the plan into 6 layout alternatives with undetermined functions, offering up to 7 distinct sub-spaces, while flexible blinds with a metallic finish allow the option of openwork borders, as well as total privacy.
▼裸露的混凝土墙面,exposed concrete wall©Maryse Béland
▼金属饰面的灵活百叶帘,blinds with a metallic finish ©Maryse Béland
▼通过百叶帘实现隐私性,blinds provide the privacy©Maryse Béland
该项目以合理使用材料和部件为基础,旨在合理化使用资源、干预类型和成本。为了减少与供暖和空调能耗有关的碳足迹,该方案利用混凝土外壳的热惯性,吸收冬季太阳辐射热量和夏季夜间冷量,然后温和地将其重新分配。单元的横向性和模块化滑动墙系统允许多种组合,同时也促进了自然通风,优化了夏季的舒适度。
The project is based on a reasoned use of materials and components with the aim of limiting resources, types of interventions, and costs. In order to reduce the carbon footprint relating to energy consumption for heating and air conditioning, the proposal uses the thermal inertia of the concrete shell, absorbing both heat of the winter solar radiation and summer night coolness, and then redistributes them gently. While the transversality of the unit and the modular sliding wall system allow a multitude of combinations, they also promote natural ventilation optimizing comfort in summer.
▼利用混凝土外壳的热惯性储能,uses the thermal inertia of the concrete shell©Maxime Brouillet
通过与反光、透明和金属表面的互动,光线的多重回响创造出动态的照明,使整个空间在光影的作用下栩栩如生。卸货码头灯或商业餐厅家具等工业元素汇聚在一起,形成一个折衷主义的组合,让人联想到炼金术士的实验室,将现实转化为虚构。货架上摆放着各种玻璃瓶、模型和各种探索品、实用物品和植物,以寓教于乐的方式展现日常生活,重现了珍宝柜的精神。
Interacting with reflective, transparent, and metallic surfaces, the multiple reverberations of light create kinetic lighting animating the entire space with plays of light and shadow. Industrial elements, such as unloading dock lamps or commercial restaurant furniture, come together in an eclectic ensemble evoking the alchemist’s laboratory, transforming reality into fiction. Glass vials of all kinds, models and various explorations, utilitarian objects, and plants rub shoulders on the shelves, revisiting the spirit of the cabinet of curiosities in a playful presentation of everyday life.
▼厨房空间,kitchen space©Maxime Brouillet
▼厨房空间,kitchen space©Maxime Brouillet
▼工业元素汇聚的空间,industrial elements gathering together©Maxime Brouillet
▼浴室,bathroom©(上:Maryse Béland,下:Maxime Brouillet)
▼虚实结合的空间,A space that combines the real and the imaginary©Maryse Béland
▼让人联想到炼金术士的实验室,evoking the alchemist’s laboratory©Maryse Béland
▼夜景,night view©Maryse Béland
▼家具细部,detail©Maryse Béland
▼概念,concept
©Studio Jean Verville architectes
▼结构轴测,structure axonometric
©Studio Jean Verville architectes
Project: BRUJ
Client: Jean Verville
Year(s) of construction: 2023-2024
Use: habitable creative laboratory
Area: 79 m2
Studio Jean Verville architectes team
Jean Verville, architect – lead designer
Gabriel Ladouceur, studio coordinator, professional and scientific MA architecture candidate
Guillaume Turgeon Solis, technical specialist France Goneau, artistic advisor
Tania Paula Garza Rico, architect
Special collaborations
Loïc Bard (art furniture)
France Goneau (ceramic sculptures)
Photos
:Maryse Béland/Maxime Brouillet/Antoine Michel
客服
消息
收藏
下载
最近





















































