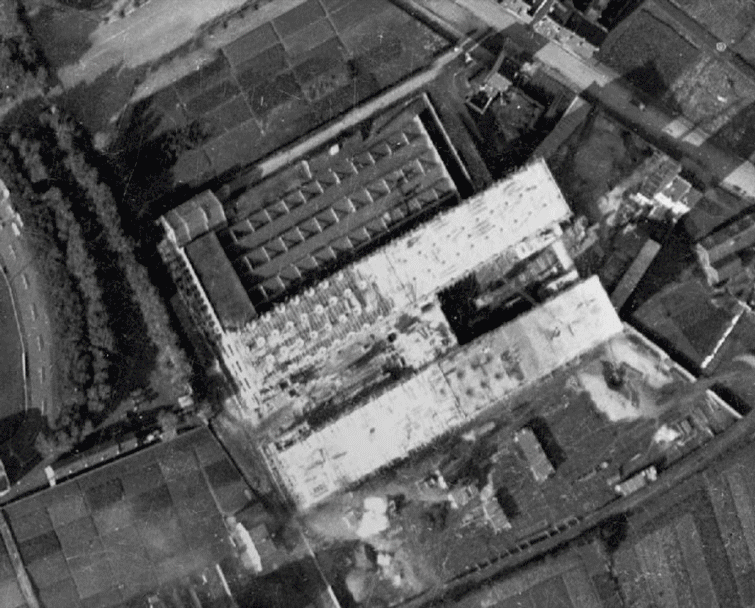查看完整案例

收藏

下载
本项目位于比利时布鲁塞尔北部的Molenbeek-Saint-Jean镇,这是一座具有多元文化的密集城镇。项目由竞赛获得,设计任务为将一处工业基地改造成当地的市政厅分支机构,包括一间候诊室、12个咨询柜台,以及行政办公室。
The building is located in Molenbeek-Saint-Jean, a multicultural and dense municipality situated in the north part of Brussels, Belgium. The assignment for the competition was to transform an industrial site into a local city-hall branch including a waiting room, 12 counters and administration offices.
▼立面,facade © studio fiftyfifty
现有的建筑曾经是香烟生产综合体的一部分,在过去的几十年里,该综合体的大部分已经被拆除。现在仅剩沿Charles Malis路的两个建筑体量。每个体量都有特定的混凝土结构和空间特征。同时,两个体量由观赏砖和青石制成的装饰性立面连接在一起,形成一个整体。
The existing building used to be part of a complex for the production of cigarettes, which has been largely demolished in the past decades. Nowadays only two volumes remain along the rue Charles Malis. Each volume has a specific concrete structure and spatial identity. However, they are linked together as a whole by the decorative front façade made out of ornamental bricks and blue stone.
▼历史照片,historical photos © LD2 architecture
设计方案利用了现有的建筑条件,将功能以流动的逻辑,在没有破坏现有建筑的情况下,插入到现有的结构中。曾经的棚屋体量转化为新的公共入口,从街道层面突出了建筑的公共功能属性;而水平的体量则容纳了两层的咨询柜台和办公室。
▼剖面示意图,section diagram © LD2 architecture
The proposal takes advantage of the existing situation by inserting the program in a fluid and logical disposal into the structure, without degrading it. The shed shaped volume becomes logically the new public entrance, making its public function evident from the street, while the horizontal volume accommodates the counters and the offices on two levels.
▼改造后的新入口立面,entrance facade © studio fiftyfifty
▼大厅,lobby © studio fiftyfifty
为了加强本项目公共服务的便利性,等候厅被设计为街道的延伸,以夹缝空间的形式为人们带来了新鲜的城市体验。咨询柜台整齐而重复地排列在空间中,与混凝土梁对齐,它们为工作人员提供了充足的工作空间和存储空间,使工作人员能够更有效地处理公民的咨询请求。
To enhance the accessible nature of this public service, the waiting room is designed as the extension of the street; an in-between space which can be experienced as a part of the city. The counters are organized in a repetitive way, aligned with the concrete beams. They offer room and storage for an effective treatment of the citizen requests.
▼咨询处,service counters © studio fiftyfifty
▼咨询柜台,work stations © studio fiftyfifty
▼楼梯,staircase © studio fiftyfifty
办公室位于上部楼层,通过宽敞的交通空间与柜台区域相连,交通空间可以作为非正式会议空间使用,与室内的其他部分具有良好的视觉联系,进而在整个空间中创造出高效而又愉快的工作方式。
The offices, situated on the upper level, are linked with the counters by a large circulation area, designed for informal meeting with visual connections in order to create an efficient but yet convivial way of working.
▼二层走廊,upper floor hallway © studio fiftyfifty
▼办公空间,office area © studio fiftyfifty
▼细部,details © studio fiftyfifty
在改造中,虽然现有的结构保持不变,但建筑的立面和技术得到了极大的改进,以实现建筑围护结构的高性能,并为游客和员工带来巨大的福祉。
Although the existing structure remained untouched, the façades and techniques of the building are greatly improved to achieve high energetic performance and great wellbeing for visitors and employees.
▼保留下来的原始建筑结构,preserved structure © studio fiftyfifty
▼模型,model © LD2 architecture
▼区位图,location plan © LD2 architecture
▼一层平面图,ground floor plan © LD2 architecture
▼二层平面图,first floor plan © LD2 architecture
▼立面图,elevations © LD2 architecture
▼剖面图,sections © LD2 architecture
▼细部详图,construction details © LD2 architecture
Location : rue Charles Malis 40, Molenbeek-Saint-Jean 1080, Brussels, Belgium
Architects : LD2 architecture + Stéphanie Willocx Architecte + MAMOUT architectes
Owner : Municipality of Molenbeek-Saint-Jean
Construction time : 2015-2016
Structure: MOBAT Engineering
Techniques : GTD Engineering
Construction Company : Gillion construct
Type of construction : Renovation
Gross area : 990m²
Client: Municipality of Molenbeek-Saint-Jean:
Architects:
LD2 architecture:
Stéphanie Willocx Architecte
MAMOUT architectes:
Photography
studio fiftyfifty:























































