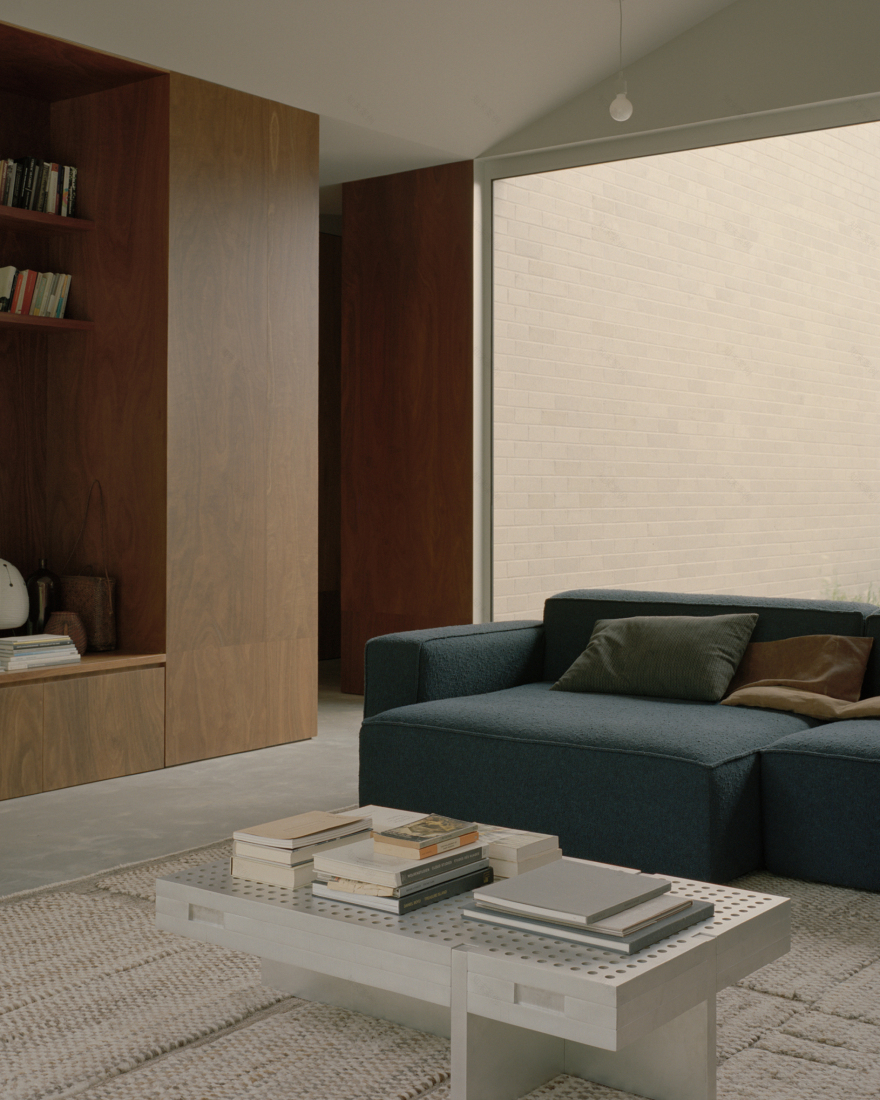查看完整案例

收藏

下载

翻译
Architects:Edition Office
Year:2023
Photographs:Tasha Tylee
Construction:Format Group
Landscape Designers:Florian Wild
Architects And Interior Design:Edition Office
Country:Australia
Text description provided by the architects. The Naples Street House is a small footprint house entirely wrapped in brick cladding. From this outer footprint, the house turns inwards, wrapping itself around a central outdoor garden room and utilizing the forms of the undulating folded roofline to curate views so that only the sky and neighboring trees are encountered from within the house. From within, the house forms its own intimate relationship with the context of light and sun and seasonal change.
A home for three generations of one family: our clients, their children, and our clients’ elderly parents. The twin principal bedroom suites for the dual family elders are located in opposing corners of the house and are reflected in the house by the alternating roof forms that lift and fall in alternate and opposing corners. Spatially, this is experienced as a cycle of rising and falling forms, as cyclical change, as its occupants circulate around the central courtyard. Externally, the house presents a uniform outer skin of a universal brick cladding that wraps up the outer walls, over the folded and pitched roof forms, and down into the central courtyard. This singular material presents the house as a carved solid, formally mimicking the urban diagram of the low-slung pitched roof forms of the original interwar houses of the neighborhood.
Internally, the floors are burnished concrete, while all walls and joinery within the social rooms of the house are lined with rich and robust spotted-gum plywood. The undulating ceiling planes, lifting upwards and spatially defining each of the primary shared spaces for cooking, eating, and resting, are painted with a soft grey, highlighting the play of light and shadows across the precisely folded planes. Bedrooms are lined with this immersive grey palette, becoming an arena for the play of gentle shadows from the gardens beyond to play across evenly and gently lit surfaces.
In contrast to the sharpness of the exterior, the interiors are texturally rich, defined by walls lined in wax-finished spotted gum and ceilings that vault up to the heights defined by the pitched roof, providing moments of generosity and surprise to the shared living areas. The bricks have all been sourced as Carbon Neutral, and they have enormous longevity, allowing the house to begin with a small carbon footprint and to then remain in place for many generations to come. The Australian-sourced hardwood plywood lining for the walls is sustainably and locally sourced. The structural floor slab was burnished to provide the finish floor surface and reduce the cost and additional material use of an applied finish.
The central garden room allows the northern sun to penetrate deep into the living spaces of the home during winter, passively warming the thermal mass of the burnished concrete floors while remaining naturally shaded and cool during summer. The house is naturally ventilated through many opening windows and doors, allowing cross-flow ventilation to all spaces via the central courtyard.
The floor plan positions the bedrooms and bathing spaces for our clients and their children as an eastern wing divided from the social spaces of the home by an axial entry hallway that connects views and light from the front entry to the rear garden of the house. This hallway spills into and through the north-facing living, kitchen, and dining spaces and continues to circulate around the central garden room to a more secluded lounge, which itself opens to the northern sun again through the generous garden void within the middle of the home. The home pulls away from the East and North boundaries to allow access to the northern sun and views of a majestic gum. Withdrawing from the side boundary allow for a thick garden to grow over time to create buffer between the neighbouring house.
Project gallery
客服
消息
收藏
下载
最近




































