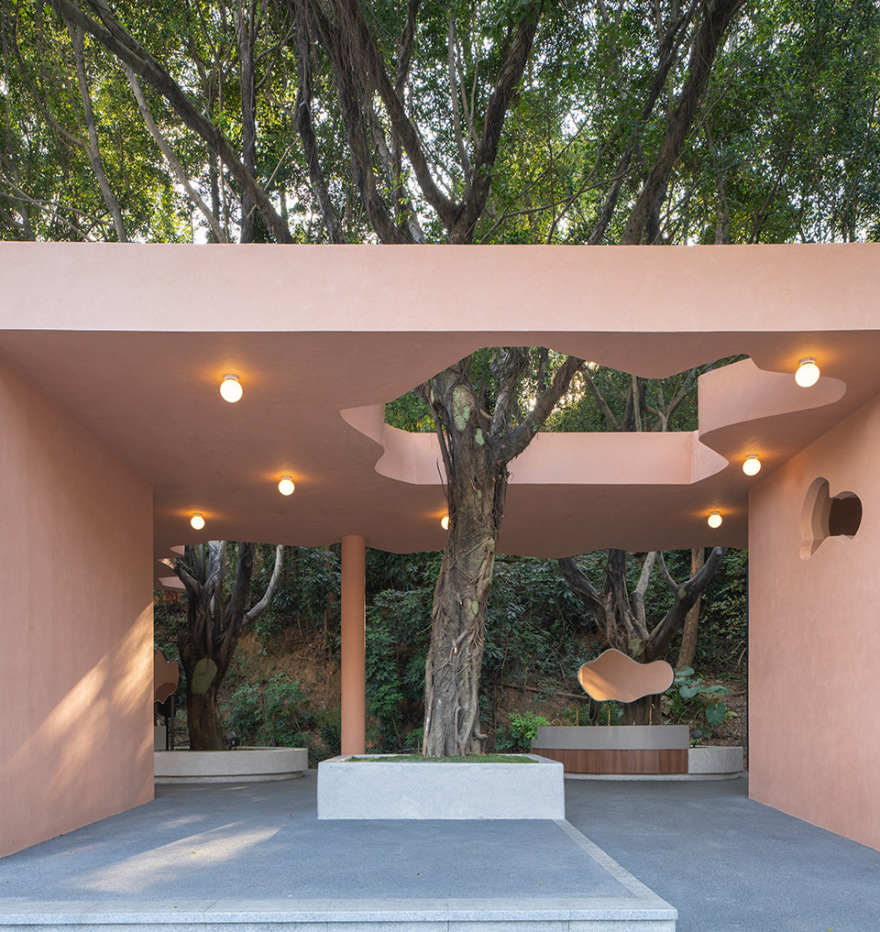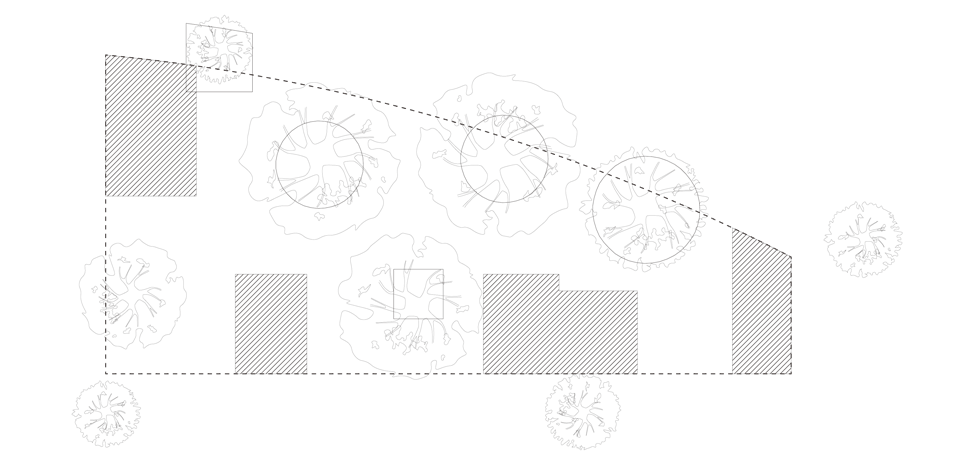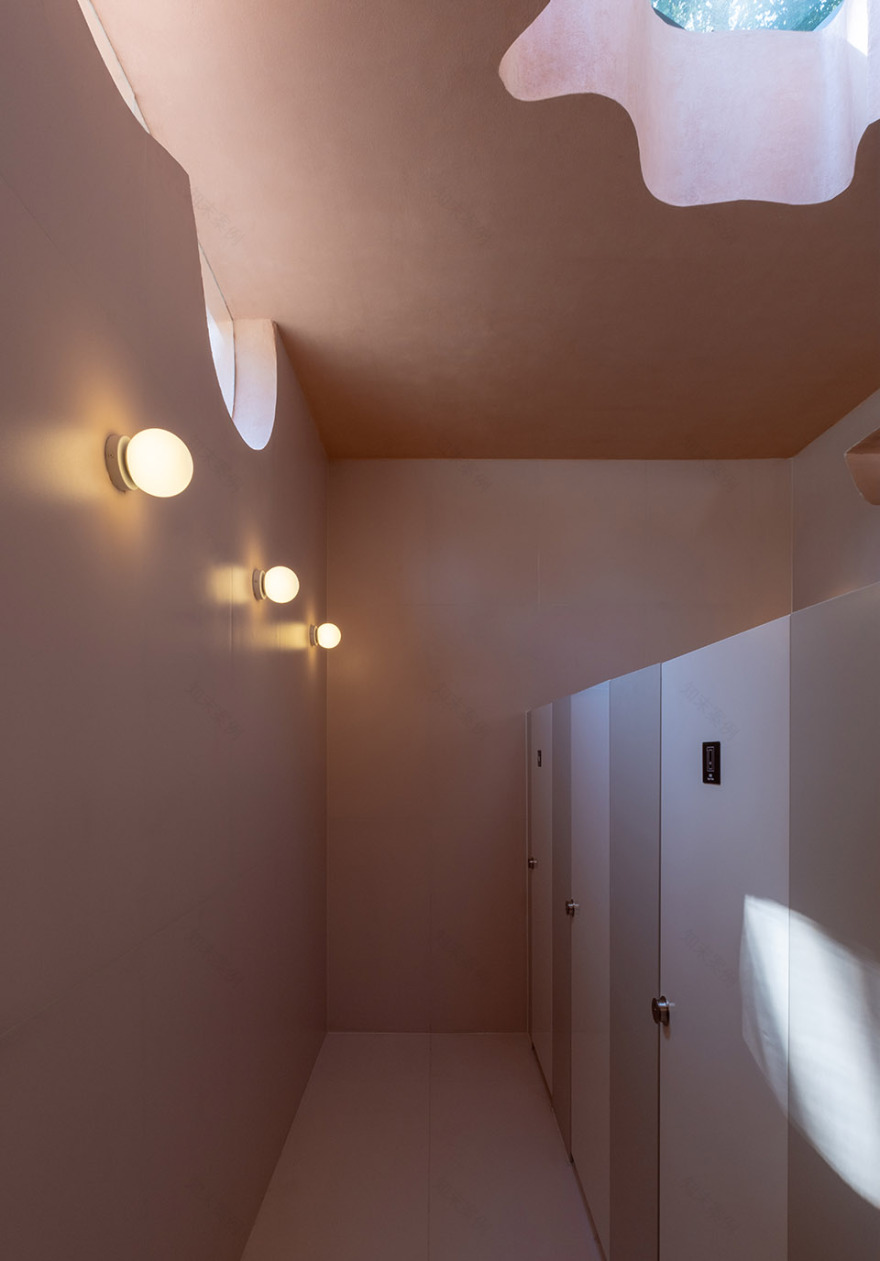查看完整案例

收藏

下载
本项目场地位于石芽岭山脚,南侧毗邻大芬油画村,主要服务往来公园进行体育锻炼和前往石芽岭登山的市民。因此,除公共卫生间这一服务社区的基本功能外,项目也是周边运动、登山爱好者的休整驿站。
Nestled at the base of Shiyaling Mountain and neighboring the artistic hub of Dafen Oil Painting Village to the south, the Pavilion of Pastel Shadows is strategically designed to serve park visitors engaging in sports and mountain climbing activities. It transcends its primary function as a public restroom, evolving into a serene rest stop for athletes and climbers alike.
▼项目鸟瞰,Ariel view©Studio 10
场地一侧面向植被丰茂的山坡,一侧紧临人来车往的道路和运动设施,场地内散布生长有六棵参天乔木,四季绿树成荫,清晨百鸟争鸣。为最大限度保护场地原有的良好自然生态环境,我们在前期对树木枝干形态进行了详细测绘,建筑布局则见缝插针,功能空间尽量以点状分布在靠车行道和相邻的现状建筑一侧,尽量减少建筑物对树木和鸟类栖居地的打扰。在场地上方、树木主枝干以下整体设置遮蔽有一块顶盖,连接所有的点状功能“盒子”。基于对树干和枝桠的测绘,顶盖与树干、树枝重叠的位置根据其形态挖洞透空,形成自然形态的檐口,在面向郁郁葱葱的山坡一侧形成一处相对安静、可停留的公共灰空间,供人们交流、休憩,与自然对话。
▼轴测图,axonometric©Studio 10
The property is bordered by a lush, vegetated slope on one side and a bustling road with pedestrian traffic and sports facilities on the other. It features six majestic trees that provide a canopy of green throughout the year and a symphony of birdsong at dawn. To maximize the preservation of the site’s natural ecology, we conducted a detailed survey of the trees’ trunks and branches early in the planning process. The architectural layout is intentionally woven around these natural elements, with functional spaces strategically placed near the roadway and adjacent buildings to minimize disruption to the trees and their avian inhabitants on the site. A canopy is set above the site, connecting all the discrete functional “boxes” while being strategically punctured to accommodate the trees’ branches, forming naturally shaped eaves. Facing the lush backdrop of the hillside, the pavilion offers a tranquil semi-outdoor space where visitors can rest, engage with and appreciate the beauty of nature.
▼项目街景,Street View©张超
▼东南角入口,Southeast Corner Entrance©张超
▼西侧面山的半室外开放空间, Semi-outdoor public space facing the lush slope at the west©张超
▼服务社区居民和周边运动、登山爱好者的休整驿站, A rest stop for community residents, amateur athletes and hikers©张超
▼随树木形态自然生成的顶盖, The canopy, shaped by the trees’ natural form©张超
室外的座凳及洗手台结合场地原树池结构布置于挑檐下,人们可以在洗手和坐下休憩时观山景,听鸟鸣和雨声。
▼体量生成分析图, Massing Analysis Diagram©Studio 10
Outdoor sinks and benches, crafted from the original tree pits, invite interaction and contemplation, allowing visitors to enjoy the mountain scenery, listen to birds, and hear the rainfall while relaxing or washing their hands.
▼随树木形态自然生成的顶盖, The canopy, shaped by the trees’ natural form©张超
▼服务社区居民和周边运动、登山爱好者的休整驿站, A rest stop for community residents, amateur athletes and hikers©张超
▼西侧相对安静可停留的公共灰空间可供交流、休憩,与自然对话, A tranquil semi-outdoor space for resting, engaging with appreciating the beauty of nature©张超
▼供交流、休憩,与自然对话的灰空间, A semi-outdoor space for resting, engaging with appreciating the beauty of nature©张超
从场地婆娑树影中获得灵感,树影投射到建筑的顶面、墙面,形成一系列天窗、洞口,人们得以透过洞口瞥见茂密树冠的一抹绿色和阳光形成的微妙光影。这些洞口不仅满足公共卫生间采光、通风等功能需求,也是对场地原有动态光影记忆的诗意转译和保留再现。此外,洗手区镜面、烘手机纸巾盒外罩的形式也在更小的尺度上对这种自然有机的形式进行呼应。
▼场地光影提取, The Light and Shadow on site before construction©Studio 10
Drawing inspiration from the playful shadows cast by the site’s arboreal residents, the architectural design incorporates these patterns onto its roofs and facades, manifesting as a series of skylights and perforations, which serve not only the practical purposes of lighting and ventilating the public restrooms but also poetically preserve and reinterpret the dynamic memory of light and shadow native to the site, offering glimpses of the lush canopies and dappling the interiors with speckles of green and light. This shadow play extends to smaller elements, like the sink mirror and the casings of hand dryers and paper towel dispensers, mirroring the site’s dynamic interplay of light and shadow.
▼天窗、洞口对场地光影的诗意再现,Skylights and perforations poetically preserving and reinterpreting the dynamic memory of light and shadow native to the site©张超
▼公共卫生间, public toilet
©张超
受到大芬村浓厚艺术氛围启发,建筑室内外呈现油画般柔和的中性色彩和质感,与山林的葱翠相得益彰。
The building’s aesthetic, influenced by the artistic heritage of Dafen Oil Painting Village, features neutral pastel colors and textures that echo the essence of oil paintings, blending the pavilion into the green, mountainous backdrop.
▼透过洞口瞥见一抹绿色和阳光形成的微妙光影,View through the canopy of lush trees dappling the interiors with speckles of green and light©张超
▼透过洞口瞥见一抹绿色和阳光形成的微妙光影,
View through the canopy of lush trees dappling the interiors with speckles of green and light©张超
▼夜景, night view©张超
▼模型, model©Studio 10
▼场地平面, Site Plan©Studio 10
▼平面图, Plan©Studio 10
▼剖面图, section©Studio 10
项目信息
项目名称:绯影.驿站:石芽岭公园配套建筑设计
项目类型:建筑设计
设计方:Studio 10 | 深圳市十间设计咨询有限公司
info@studio10.co
项目设计:2021 年
完成年份:2023 年
主管合伙人:周实
设计团队:莫纯煇、包嘉晓(项目助理)、张孟琦、陈红、陈菲菲(项目助理)、董盈希(实习)、俸泽为(实习)
项目地址:广东省深圳市龙岗区石芽岭公园
建筑面积:136.7㎡
摄影版权:张超
合作方:
1)“龙岗区厕所革命国际设计工作坊”活动承办机构:设计互视 | 建筑文化机构
2)特别鸣谢:朱雄毅
3)结构顾问:屈涛
4)施工图团队:深圳有向空间设计工程有限公司
客户:深圳市龙岗区城市管理和综合执法局
材料:质感涂料、氟碳喷涂、人造石
品牌:常规材料,本地供应
Project name: Pavilion of Pastel Shadows at the Shiyaling Park
Project type: Architectural Design
Design: Studio 10
info@studio10.co
Design year: 2021
Completion Year: 2023
Principal-in-charge: Shi Zhou
Design Team: Chunhui Mo, Jiaxiao Bao (Project Assistant), Mengqi Zhang, Hong Chen, Feifei Chen (Project Assistant), Yingxi Dong (Intern), Zewei Feng (Intern)
Project location: Shiyaling Park, Longgang District, Shenzhen
Gross built area: 136.7㎡
Photo credit: Chao Zhang
Partner:
1) Organizer of Longgang Toilet Revolution International Design Workshop: Design Across View | Arch Culture Organization
2) Special Acknowledgment: Xiongyi Zhu
3) Structural Design Consultant: Tao Qu
4) Construction Drawing Team: Shenzhen Youxiang Space Design Engineering Co., LTD
Client: Longgang District Urban Management and Comprehensive Law Enforcement Bureau
Materials: PVDF Paint, Fluorocarbon Spraying, Engineered stone
Brands: By local supplier
客服
消息
收藏
下载
最近








































