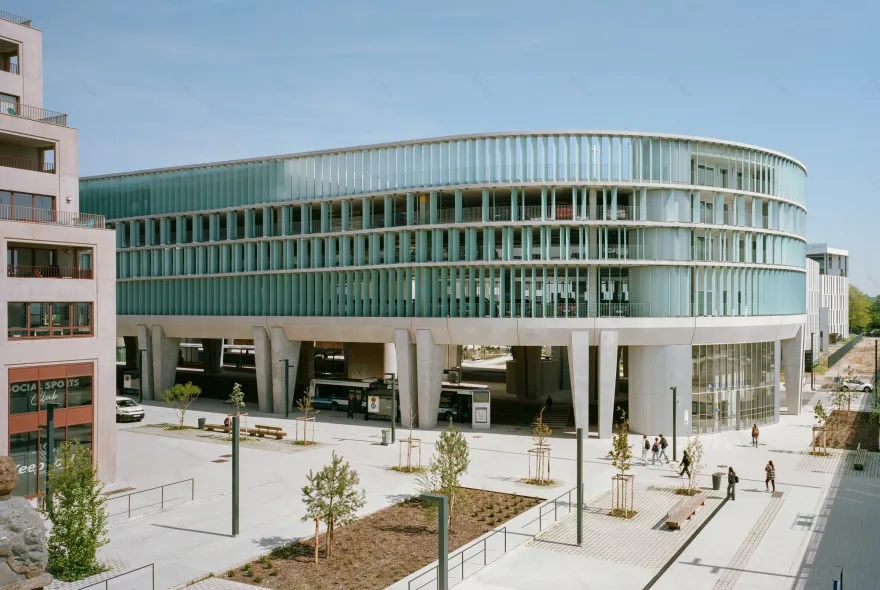查看完整案例

收藏

下载

翻译
Architect:ATELIERS O-S ARCHITECTES (Vincent Baur+ Guillaume Colboc + Gaël Le Nouëne)
Location:Boulevard des Alliés, 35510 Cesson-Sévigné, France; | ;View Map
Project Year:2024
Category:Bus stations
The Cesson-Viasilva Park and Ride and Bus Station, designed by O-S Architectes, has been conceived as a key link in the sustainable mobility chain for the Rennes metropolitan area and will act as an urban catalyst in the new Atalante ViaSilva district in Cesson-Sévigné.
The project was designed for the comfort of its users, and to support the development of new energies, in an architectural style positioning this facility as a centre of attraction in the district. In terms of infrastructure, the project is an open and flexible structural arrangement that can be partitioned and even extended. Its design strives to update the image of a car park in the outer suburbs.
PARK AND RIDE IN THE HEART OF THE SUSTAINABLE CITY
Our work on the carbon footprint allows for a softer integration of the project into its environment and meets the challenges of sustainable development faced by cities and economic actors. The car park supports a solar power plant of several hundred square metres on its roof, parking places for electric cars, and low-energy lighting.
ARCHITECTURALE AND URBAN ORGANISATION
This innovative multi-modal transport hub comprises two closely linked buildings with each building’s form related to its specific function.
The first building, with a triangular footprint and rounded angles, houses the vehicle access and exit ramp to the car park. Clad in vertical metal strips, it also houses a large bicycle storage area with 200 places.
The building’s concrete structure enables future functional evolutions, i.e. today a car park, tomorrow, an office building or flats. This generous framework with large doorways offers a wide range of possible layouts and configurations.
This building is composed of two registers. The first anchors the project to the ground thanks to the colonnade of the bus station. Its horizontality blends with the public space. The second register is a light band of plate-glass blades, which rests atop this lower volume, and which is dedicated to parking.
Close to the metro station, a core vertical circulation is inserted between the columns. There are three lifts and a monumental staircase. It is glazed on the ground floor to ensure the building’s closure but remains completely open on the upper floors.
The project highlights the structure, whose mineral materiality is expressed through the use of prefabricated or cast-in-place concrete, with a range of rough, smooth and matt finishes.
The main building is clad with opalescent plate-glass blades and the bus station ceiling is covered with strips of larch wood to give the space a warm feel.
Treated as a signal building for independent users, the reception pavilion is lower and completely open to the air. Its structure is a metal framework clad with anodised aluminum strips, placed there in the manner of clerestory windows. This cladding functions as a light filter, ensuring the building’s purpose is easily recognisable.
FUNCTIONAL ORGANISATION
VEHICULAR CIRCULATION
The layout of the bus station and park-and-ride facility makes it easy to understand how the 815-space facility will function. We privileged a layout allowing for easy, one-way circulation with a width of 6m. The façades appear as a continuously rising band that encircles the building and highlights its role as an urban catalyst dedicated to infrastructure.
▼项目更多图片
客服
消息
收藏
下载
最近






















































