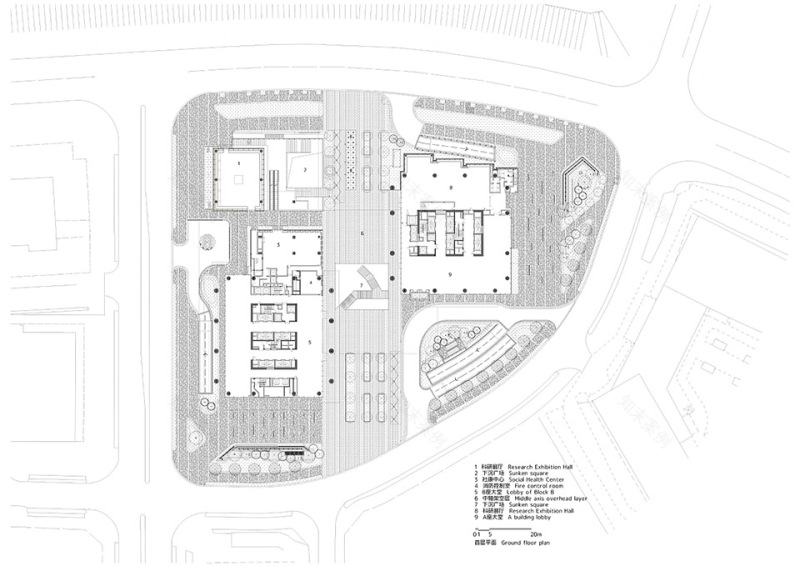查看完整案例

收藏

下载
在深圳湾高新区,深圳清华大学研究院新大楼历时 7 年正式落成。
Located in High-Tech Industrial Development Zone in the Shenzhen Bay, the Research Institute of Tsinghua University in Shenzhen (RITS) has been officially completed after 7 years.
▼项目鸟瞰,Ariel view of the project©SFAP
近年来,大湾区科研高地用地日渐紧张,高密度催生科研办公建筑设计的新挑战。华阳国际从原创设计到全过程设计总包,探索一座硬核理性逻辑与感性浪漫诗意兼得的科研建筑。
In recent years, as a research hub, the Greater Bay Area has become increasingly short of land, and the high density has resulted in new challenges in the design of research office buildings. From the original design to the whole-process design, Capol International has successfully finished the exploration of a building for research with rational logics and perceptual romance.
▼项目外观,exterior of the project©SFAP
空间序列:理性场域的感性活力
Spatial sequence: perceptual vitality in a rational field
项目位于大湾区极有影响力的高新科研片区,虽然用地极为紧张,设计希望建筑不是以冰冷姿态将城市隔离,而是呈现兼收并蓄的场所精神。
▼设计概念, design concept©华阳国际设计集团
The project is located in the highly-influential high-tech research area of the Greater Bay Area. Although being faced with the problem of extreme shortage of land, the design is expected to present an eclectic place spirit in the building instead of isolating the city with a cold attitude.
▼开放式街区,open street©SFAP
在建筑形体上,设计采用对角线“双塔”布局,缓解城市高密度压力,形成良好的视线通廊和空间格局。
In terms of architectural form, the design adopts a diagonal “twin-tower” layout to relieve the pressure of urban high density and form a good sight corridor and spatial pattern.
▼“双塔”布局,”twin-tower” layout ©SFAP
同时,设计选择将底层架空,消解城市界面连续性与实体拥堵感。裙房体块“漂浮”,形成有遮盖、有阴凉、尺度宜人的开放空间,人们可以从不同方向进入场地内停留、参观、休憩、工作……底层架空和开放式的景观设计,创造出开敞、通透、自由的公共空间。
Meanwhile, the design employs the elevated ground floor to dissolve the continuity of urban interface and the sense of congested building. The “floating” podium blocks form a covered and cool open space of pleasant scale. People can enter the site from different directions to stay, visit, take a rest and/or work here…The design of elevated ground floor and open landscape creates an open, transparent and free public space.
▼有遮盖、有阴凉、尺度宜人的开放空间,form a covered and cool open space of pleasant scale©SFAP
▼开放式街区,open street©SFAP
在空间的功能划分上,设计兼顾科研效率与人文交流考量。垂直方向的功能复合,叠加了科研办公、通用实验室、专用实验室、科研成果展示、学术会议交流、餐厅食堂、图书阅览等各种功能于一体,形成紧凑、高效、有序的建筑系统。
In terms of functional division of space, the design takes into account both research efficiency and cultural exchange. The mixed use at vertical direction superposes various functions such as research offices, general labs, special labs, research achievement exhibition, academic conference and exchange, dining hall, library and reading room, etc., forming a compact, efficient and orderly building system.
▼功能分区,functional zones©SFAP
同时,设计注重公共空间之间的互动、共享,通过下沉广场、中心庭院、多重屋面等空间,促进科研人员的交流,激发知识的流动与创新的孵化。
Besides, the design pays attention to the interaction and sharing between public spaces, with sinking square, central courtyard, multiple roofs and other spaces planned to promote the communication between researchers and stimulate the flow of knowledge and the incubation of innovation.
▼垂直叠加,Vertical superposition©SFAP
▼下沉广场,sinking square©SFAP
▼中心庭院仰视,upward view of central courtyard©SFAP
在空间的弹性应用上,在建筑低区,连续的大空间平面,为多种实验提供基础,层高、荷载、污废处理、高载重电梯等维度的充足预留,并且通过模块化的实验室机电设计,充分应对未来实验场景的变化。
▼低区实验室空间,Experimental spaces in low-rise part©华阳国际设计集团
In terms of flexible application of space, the continuous large space plan in the low-rise part of the buildings provides the basis for a variety of experiments; sufficient reserves are made for storey height, load, waste treatment, high-load elevator, etc.; the modular electromechanical design for labs is able to fully respond to the changes of future experiment scenes.
▼大跨度悬挑结构,Long-span cantilever structure©SFAP
在建筑高区,除科研、实验空间外,设置通高中庭,提供交流和休闲的场所,拉近人与人之间的联系,提高信息传递的效率。
In the high-rise part of the buildings, except for research and experimental spaces, the open atrium is planned to provide a place for communication and leisure, boost the relationship between people and improve the efficiency of messaging.
▼三层通高中庭,Open atrium on the 3rd floor©SFAP
可持续设计:感性愿景的理性建造
Sustainable design: rational realization of perceptual vision
科研建筑能耗需求大,尤其需要从设计开始,思考并落实绿色低碳的可持续性策略。
The energy consumption of a building for research is large, for which green and low-carbon sustainable strategies are especially necessary to be considered and implemented as early as in the design stage.
▼场地绿化,landscape©SFAP
在空间设计上,通过地景引入、立体绿化、空中庭院、下沉广场等方式,将自然元素融入建筑之中,在高密度办公楼中营造舒适、人性化的研发办公微环境。
In terms of space design, natural elements are integrated into the building through the introduction of landscape, vertical planting, sky courtyard and sinking square, creating a comfortable and humanized microenvironment for research and development in a highly-dense office buildings.
▼立体绿化,Vertical planting©SFAP
在外立面设计中,通过双层呼吸式外墙、水平遮阳构件、三银 LOW-E 玻璃等手段,兼顾节能、采光、通风、视线、美观等综合需求。
▼石材立面节点分析图,Stone façade details©华阳国际设计集团
In terms of the design of exterior facades, the comprehensive needs of energy saving, lighting, ventilation, sight and aesthetics are taken into account by means of double-skin exterior wall, horizontal sunshade components and 3-pure-silver-layer LOW-E glass, etc.
▼建筑立面,facade©SFAP
▼建筑立面,facade©林傑
此外,通过 HVAC 系统、溶液除湿新风系统等加持,不仅做到节能低碳,更为使用者提供了健康的工作环境,做到真正的可持续发展。
▼双层幕墙节点分析图,Double-skin curtain wall details©华阳国际设计集团
Moreover, the introduction of HVAC system and liquid desiccant fresh air system not only achieves energy saving and low carbon emission but also provides users with a healthy working environment and realizes real sustainable development.
▼建筑入口,entrance©SFAP
▼大堂,lobby©SFAP
▼室内办公环境,Indoor working environment©SFAP
目前,项目已获得美国 LEED 绿色建筑预认证最高等级-铂金级认证、深圳地标最高级别-铂金级(三星)建成认证。
Currently, the project has obtained the certificate of LEED V4 LEED Building Design and Construction: Core and Shell Development Platinum and passed the Platinum-level (three-star) completion certification of landmarks in Shenzhen.
▼场地景观,landscape©SFAP
至此,深圳清华大学研究院新大楼的落成,不仅是华阳对原创设计的执着追求与品质把控的体现,更是对未来科研建筑发展方向的一次探索。
So far, the completion of the new Research Institute of Tsinghua University in Shenzhen is not only a reflection of Capol’s persistent pursuit of original design and quality control but also an exploration of the development trend of future buildings for research.
▼中庭设计,courtyard design©SFAP
我们相信,高容积率的科研建筑也可以拥有高品质的多元公共空间,实现科研需求与人本环境的平衡。好的设计不仅是面对场地时的激情创作,更是基于客观条件下的理性思考和责任。
We believe that buildings for research with a high plot ratio can also have diversified public spaces of high quality to achieve the balance between research needs and humanistic environment. A good design is not only a passionate creation in the face of the site, but rational thinking and responsibility based on and under objective conditions.
▼夜景,night view©SFAP
▼总平面图,site plan©华阳国际设计集团
▼首层平面,first floor plan©华阳国际设计集团
▼五层平面,fifth floor plan©华阳国际设计集团
▼二十层平面,twentieth floor plan©华阳国际设计集团
▼三十层平面,thirtieth floor plan©华阳国际设计集团
▼立面图,Elevation©华阳国际设计集团
▼剖面图,section©华阳国际设计集团
项目名称:深圳清华大学研究院新大楼
项目类型:科研建筑
项目地点:深圳,南山
用地面积:15,047.58㎡
总建筑面积:177,718㎡
容积率:8.5
设计时间:2017
竣工时间:2023
建设单位:南山区建筑工务署
使用单位:深圳清华大学研究院
代建单位:华润(深圳)有限公司
设计单位:华阳国际设计集团(全过程设计)
建筑方案团队:肖睿、邱永发、李嵩山、朱哲昊、罗润桦、岑婕、谢振东、黎志锋、陈嘉鹏、雷霄、汪庭卉、王颖
建筑摄影:SFAP
注:文中所有信息和内容均为纯文化交流所用,非项目实际实施和批复许可,不构成销售承诺和交付承诺。
客服
消息
收藏
下载
最近














































