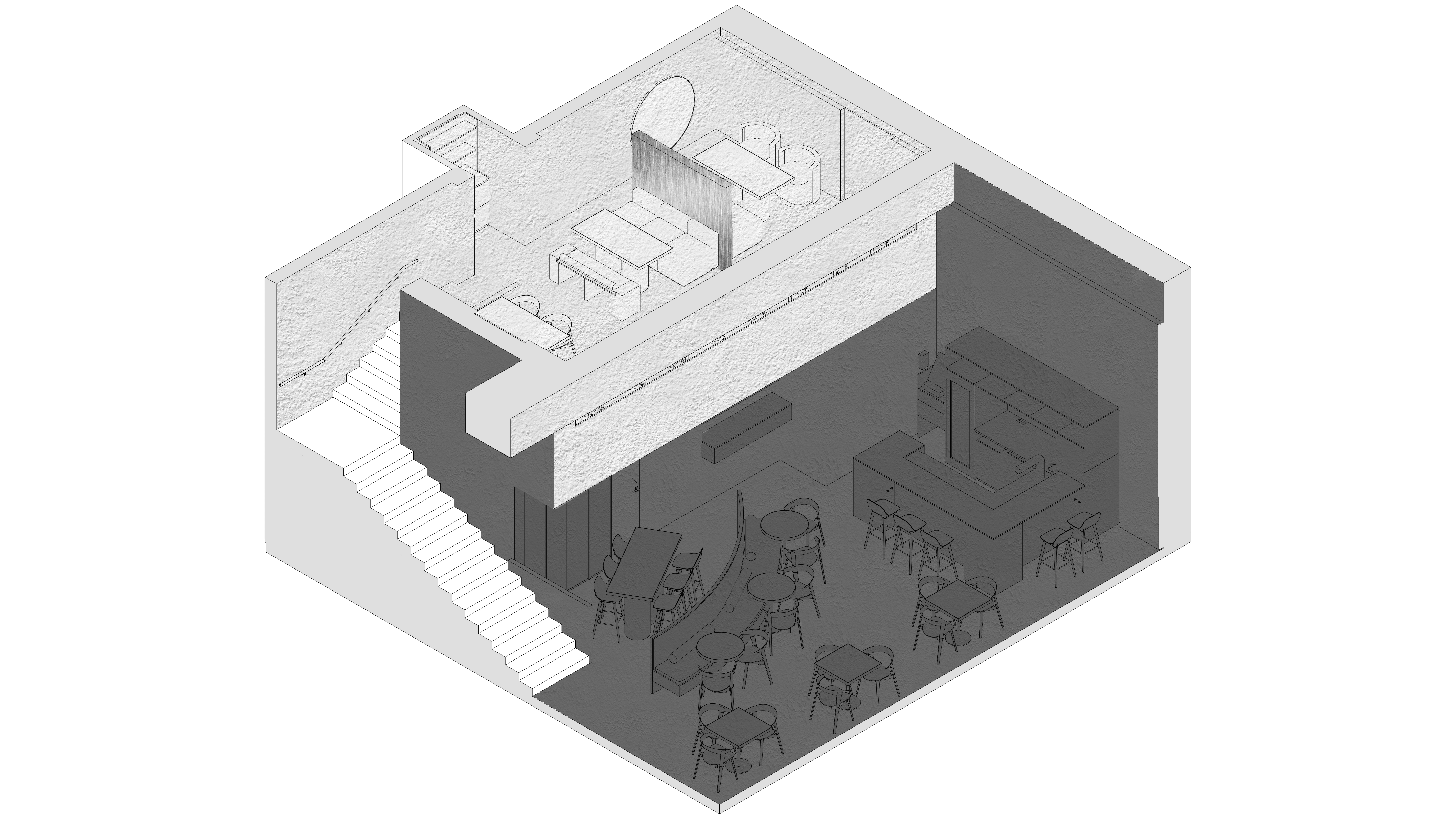查看完整案例

收藏

下载

翻译
ISKRA RESTAURANT
STUDIO: ZROBIM architects
ARCHITECTS: Hanna Kutsko, Marianna Drozdova PHOTO: Lizaveta Kulenenok
LOCATION: Minsk, Belarus
AREA: 117 m²
YEAR: 2024
Iskra Restaurant is a bold and harmonious project that embodies the philosophy of Yin and Yang through the balance of light and shadow. The monochrome palette, both laconic and brutal, represents timeless classics in a modern interpretation. The primary focus is on shapes, material textures, and carefully selected accents that add dynamism and expressiveness to the interior. Custom-made furniture and art pieces complete the composition.
CONCEPT
The concept of contrasts and harmony in the black and white palette is associated with infinity and primordiality, creating a sense of tranquility and elegance. The first floor features dark graphite accents softened by floating semi-transparent lights under the ceiling. We maintained the subdued atmosphere by forgoing general floodlighting in favor of spotlights over tables and the bar.The second floor contrasts the first, being entirely white except for the dark ceiling, creating an effect of a space "receding into the dark.
Decorative elements, such as nature symbols in the form of branches, remind us of the beauty of the surrounding world and add natural warmth to the strict interior. To emphasize the building's industrial vibe, we incorporated thin metal elements like pipes, table edges, and slender arches. The bar and kitchen areas are entirely metal, evoking a "machine line" producing perfect dishes and drinks. The open kitchen allows guests to observe the cooking process, adding interactivity and creating a lively atmosphere.
Most of the restaurant's furniture was custom-made, with only a few purchased items like chairs, wall lights, and plumbing fixtures. The establishment's style is distinctive and brutal, necessitating improvisation to fully convey it.Seating was designed to adapt to various guest requests, including small banquets. A notable feature is the bench in the center of the first floor. In the previous establishment, all guests would immediately head to the second floor, leaving the first floor empty. By breaking the interior’s geometry with a curved bench, we created an attraction point and directed visitors away from the stairs.
Process
As the building holds cultural value, we couldn't make significant structural changes and worked with the existing space. We enclosed the balcony area, leaving only a small window at table level, achieving privacy for the second-floor diners. The ceilings and utilities were left exposed, painted the same color as the walls. We chose textured plaster to hide minor imperfections and add softness to the brutal anthracite color.
The old flooring was replaced with small-format brick-like tiles, requiring meticulous work to lay thousands of pieces across the restaurant’s area. The only major structural change was enlarging the opening for the restroom block to accommodate an arch.
Lighting plays a key role. Light lines and panels, strategically placed throughout the space, emphasize the geometry of the room and zone it, creating cozy corners for relaxation. The theatricality of the lighting on the second floor and the fixtures above the tables add notes of mystery and intrigue, enhancing the overall effect.
Subsequently, after the first few months of operation, the owners decided to update the restaurant's terrace with our team. We chose not to carry the interior concept outdoors. Oktyabrskaya Street is primarily known for its street food culture and art. Therefore, we selected furniture that matched the street facades, complemented by a confident concrete curve reflecting the gentle curve of the interior.
Web-site Instagram FaceBook YouTube

























