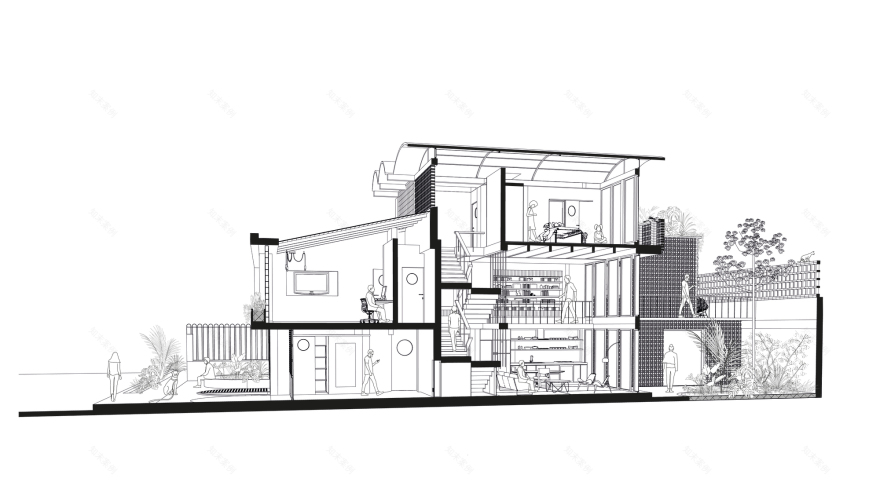查看完整案例

收藏

下载

翻译
Architects:Yemail Arquitectura
Area:5016ft²
Year:2024
Photographs:Paola Pabón
Manufacturers:Ladrillera Santafé
Lead Architects:Antonio Yemail, José Fernando Cáceres, Martín Jiménez
Art Direction And Furniture:Diego García
Construction Director:Pablo de Jesús García
Landscaping:Yarumo Botánico - Elisa Triana
Concept And Design Of Pieces In Ornamentation:Luz Lizarazo
Wood Floor:Néstor López
Program:Residential
City:Bogota
Country:Colombia
Text description provided by the architects. The project responds to a hybrid program format that mixes retail with cultural space on the first level and residential units connected by an interior courtyard on three levels. It promotes the idea of re-inhabiting a neighborhood that during the last decade has been transformed into an art district, introducing multicultural elements to the neighborhood and its inhabitants.
From the sidewalk and the front garden a gradient of intimacy is built that moves from the most public formats to the intimacy of the inner Pati. The house has flexible circulations and divisions that allow, for example, to activate the garage as a gallery, connect a local with a workspace or configure a single space where all units are intertwined in a circuit, one with the other.
In scale and materiality there is a dialogue with the tradition of modern Bogota architecture and the spirit of the neighborhood. It conserves the proportion of the first two levels of the pre-existing house, keeping the original facing, but adding layers of depth through the use of concrete materials on the parapets, flat bricks of different formats and handmade lattices.
The third level rises in retreat and is formed by a set of four serial concrete vaults overlooking communal terraces that connect all the units, offering shared areas between gardens. Around the idea of cultivating an Andean jungle inside a home in a city like Bogota, is the intention of thinking critically about the relationship with the territory and the local tradition of the use of the courtyard, resulting in an open and lush space where species of different sizes merge with the interior through the play of light and shadow.
We like to think that this interior landscape shelters its inhabitants with an experience of disconnection in their personal and timeless space, being the preamble to a domestic dimension more linked to the cycles of life.
Project gallery
客服
消息
收藏
下载
最近



















