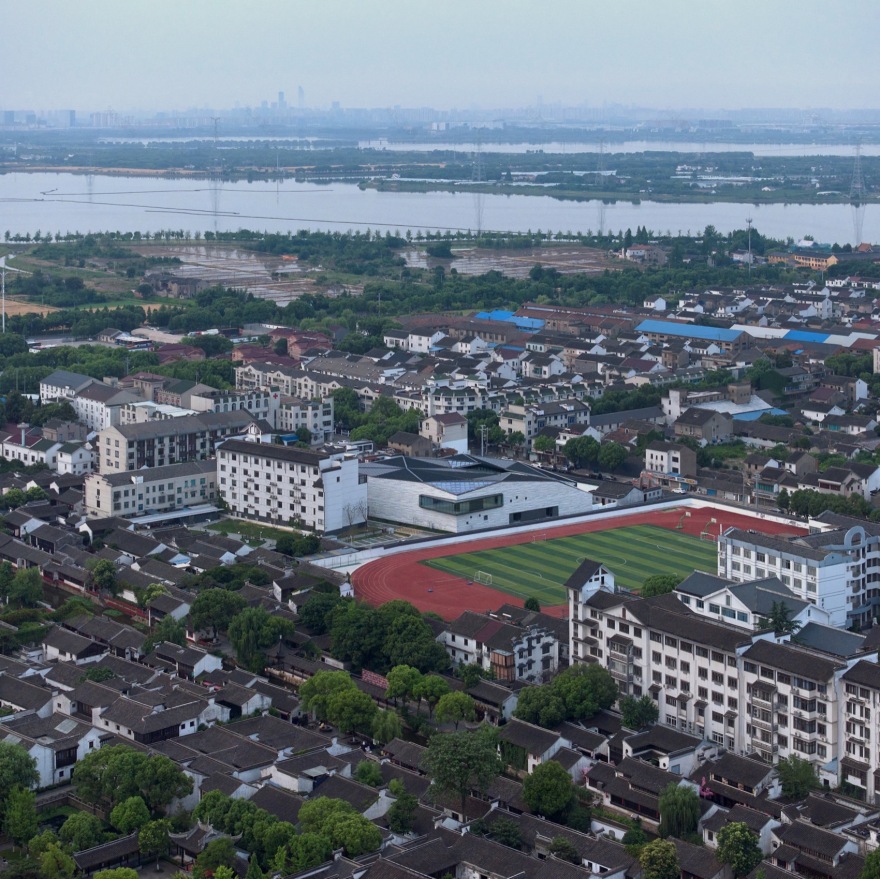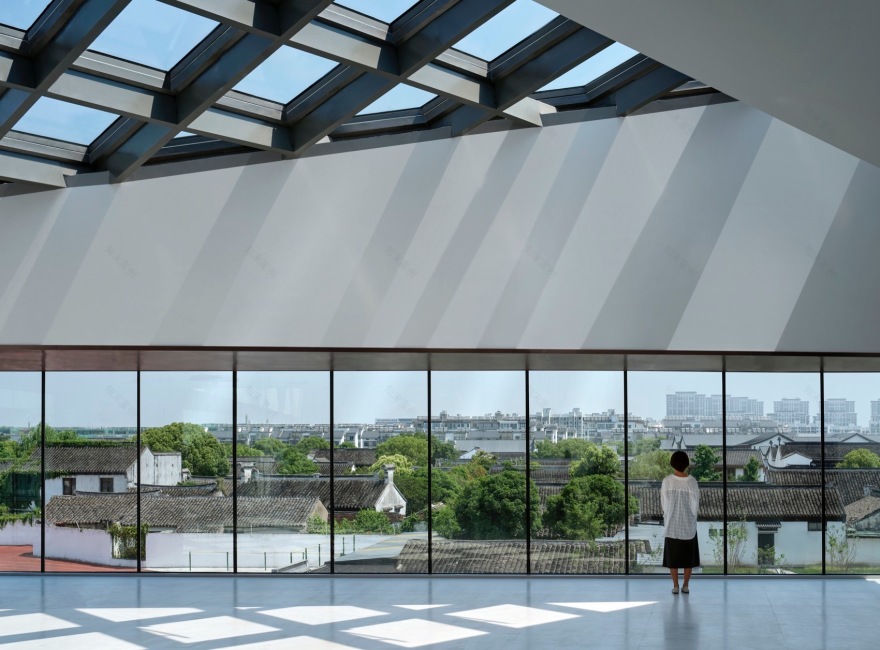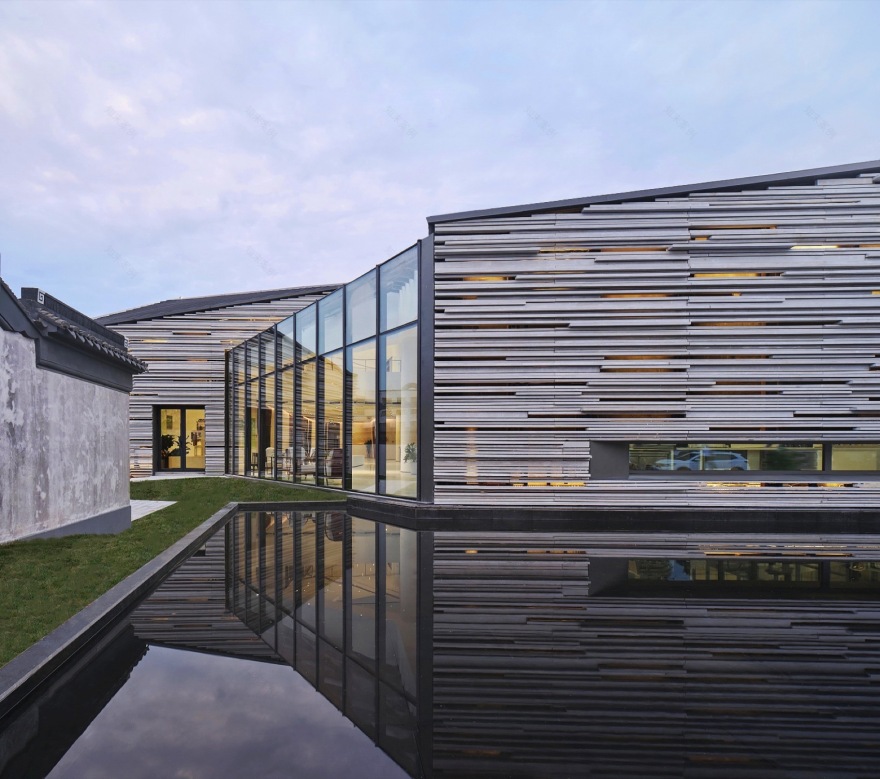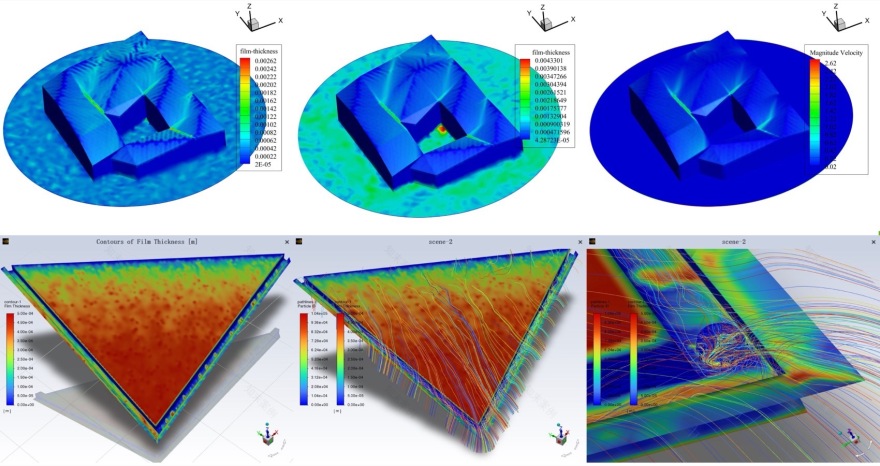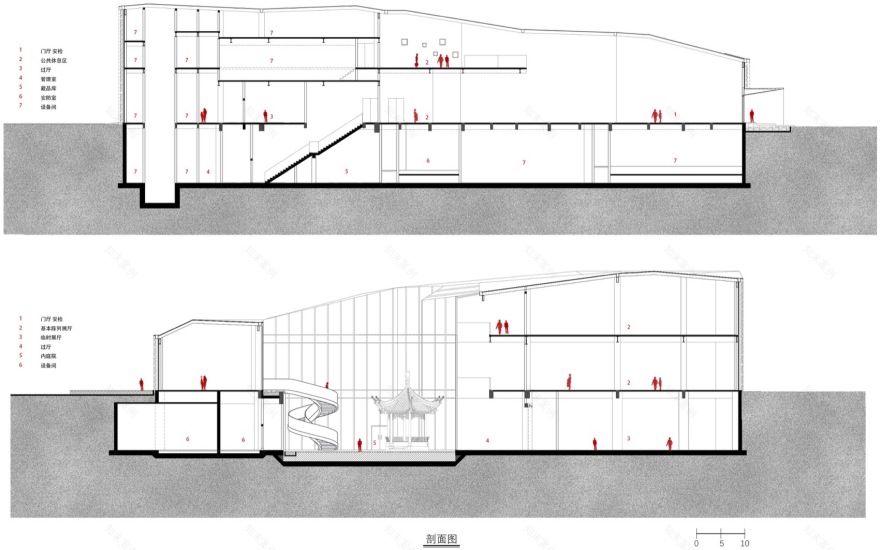查看完整案例

收藏

下载
人杰地灵、孝义礼邦。无锡荡口自古以来秉承“孝义、慈善、诗礼”的精神内核,并以此形成影响深远的文化底蕴。无锡慈善博物馆是全国第二座慈善类主题博物馆,选址于江苏省无锡市历史文化名城—荡口古镇。
© 中国建筑西北设计研究院
Wuxi Dangkou is a renowned Place of Filial Piety and Righteousness. Since ancient times, it has adhered to the spirit of “filial piety, charity, poetry, and propriety,” forming a profound cultural heritage. The Wuxi Charity Museum is the second charity-themed museum in China, located in this historic cultural town in Wuxi, Jiangsu Province.
▼项目鸟瞰,Aerial view© 章鱼见筑
▼夜览鸟瞰,Nightview© 章鱼见筑
探求“崇敬”与“慈善”的紧密联系,整体设计尊重历史,守护风貌,以保护与微更新的视角,轻介入的方式,体现新建博物馆“在地”的地域文化与精神内核。
Exploring the close connection between “Reverence” and “Charity”,The overall design respects history and safeguards the ancient town style, adopting a perspective of protection and micro-renovation. With a light intervention approach, the newly built museum reflects the local culture and its spiritual core.
▼高视角,Aerial view© 章鱼见筑
文保中的“场地”
The “Site” in Heritage Protection
建设用地位于无锡荡口古镇中部,周边环绕各级文物保护单位。基地北侧为古镇华氏古建筑群,并隔河正对其核心建筑,素有江南第一义庄之称的国家重点文物保护单位——“华氏义庄”。基地西南角紧临省级文物保护单位——“果育鸿模小学”旧址,该校原名为果育两等学堂,曾由邑乡贤举人华鸿模(字子随)创办于清光绪三十一年(1905),钱伟长、王莘、钱临照等饮誉海内外的著名人物都在这里启蒙开智,其门头具有标志性的历史形象。场地中心为原荡口小学修治的园池——“玉兰苑”,含“德寿亭”与玉兰树植。场地内还包含现状的 5 层办公楼与部分老旧危房。
▼文物保护单位,Cultural relic protection unit ©中国建筑西北设计研究院
▼原址场地现状,Condition of the Original Site Before Design ©中国建筑西北设计研究院
The construction site is located in the middle of Dangkou Ancient Town, surrounded by various cultural relic protection units. To the north of the site is the ancient Huashi architectural complex, and across the river is the core building, the nationally significant cultural relic “Huashi Yizhuang,” known as the first righteous manor in southern China. The southwest corner of the site is adjacent to the provincial-level cultural relic protection unit, the old site of “Guoyu Hongmo Primary School”. The school was founded in 1905 by local scholar Huahongmo. Famous figures such as Qian Weichang, Wang Xin, and Qian Linzhao were enlightened here. Its entrance has a distinctive historical image. The center of the site is the original garden of Dangkou Primary School, “Yulan Garden,” which includes the “Deshou Pavilion” and magnolia trees. The site also contains an existing 5-story office building and some old, dilapidated houses.
▼古镇风貌,Ancient Town© 章鱼见筑
▼古镇中的博物馆,Museum in the Ancient Town © 章鱼见筑
尊重环境的“规划”
The “Planning” that Respects the Environment
规划尊重历史环境,在场地内保留文保建筑鸿模小学旧址、古景观玉兰苑、古亭及现状办公楼,将部分老旧危房拆除,空出不足 8000 平方米的不规则建筑场地,建筑布局研究也分布展开。
The planning respects the historical environment, retaining the heritage buildings of the old site, the Hongmo Primary School, the Yulan Garden, the ancient pavilion, and the existing office building. Some old and dilapidated houses will be demolished, leaving an irregular building site of less than 8,000 square meters, and the building layout will be distributed and developed.
▼博物馆与场地关系,Relationship Between Museum and Site © 章鱼见筑
为达到建筑规模要求,建筑布局最大程度利用土地,退各边界后得到建筑基底最大边界。通过对基地南侧学海路街巷空间的研究发现,道路界面拥挤,沿街建筑(包括文保建筑)均紧邻道路,缺乏人行尺度的节点空间,基于此建筑布局将南侧后退,营造出广场空间,丰富城市公共空间的同时,建筑以谦虚的姿态后退,凸显文保建筑鸿模小学。
To meet the building scale requirements, the layout maximizes the use of land, and after retreating from each boundary, the maximum boundary of the building base is obtained. After researching the street space of Xuehai Road on the south side of the site, it was found that the road interface is crowded, and the buildings along the street (including cultural relic buildings) are close to the road, lacking pedestrian scale node space. Based on this, the layout retreated from the south side, creating a square space to enrich urban public space, while the building in a humble posture, highlighting the Hongmo Primary School.
▼博物馆近景,Close view© 章鱼见筑
建筑布局在西南角进行切角并后退处理,形成过渡性的景观庭院空间,意与文保鸿模小学旧址形成尊重与对话,对遗存保护的同时也便于观览人流组织;
The southwest corner of the building was cut, forming a transitional landscape courtyard space, intending to show its respect and dialogue with the Hongmo Primary School. This protected the relics while facilitating the organization of visitors.
▼内退城市界面,Recessed Urban Interface © 章鱼见筑
建筑中部在玉兰苑原址处设置室外中庭,最大限度保留玉兰苑庭院及古亭。在场地北侧不规则区域设置庭院景观,保留并强调与连接古镇的出入口,连通古镇、承接文脉。
An outdoor atrium was set in the middle of the building, which is the original site of Yulan Garden, retaining the old garden courtyard and the ancient pavilion to the maximum extent. A courtyard landscapes was set on the north side of the site, emphasizing the entrances to the ancient town, connecting the ancient town and continuing the cultural context.
▼切角处理,Cut Corner © 章鱼见筑
数学计算的“建筑体量”
The “Architectural Volume” that follows the mathematical calculation
荡口古镇整体建筑层数以一二层为主,也有部分由于历史原因对荡口古镇风貌有破坏的 80 年代后建的住宅建筑和体量庞大的公共建筑。荡口历史文化名镇保护规划要求历史镇区内的新建建筑限高 12m,文物保护建筑附近的建筑限高 6m。
▼体量分析,volumn analysis©中国建筑西北设计研究院
The overall building of Dangkou Ancient Town is mainly one to two stories, with some residential and large-volume public buildings built after the 1980s, causing damage to the historical style of Dangkou. The protection instruction of Dangkou Historical and Cultural Town requires new buildings in this area to be limited to a height of 12 meters, and buildings near cultural relics to a height of 6 meters.
▼高度变化,Height Change © 章鱼见筑
博物馆建筑体量根据现状场地的特点,遵循古镇的保护限制,设计建筑高度控制性跌落,从东北角的 12m 向西南角的鸿模小学旧址低俯至 6m 以内,最低处低至 4.5m,与保护建筑屋脊同高,以一种谦逊崇敬的姿态与文保建筑对话,同时对北侧高楼进行适度遮挡,既满足了古镇保护规划的限高要求,也对城市空间视觉适当的更新。
According to the current site characteristics, the museum’s volume follows the protection restrictions of the ancient town, with a controlled height drop in architectural design. Starting from 12 meters at the northeast corner to less than 6 meters near the Hongmo Primary School at the southwest corner, and dropping to as low as 4.5 meters at the lowest point, it matches the ridge height of the preserved buildings, engaging in a dialogue with them in a humble and respectful manner. Additionally, the building strategically screens the tall remained office building to the north, meeting both the height limitations of the ancient town preservation plan and providing appropriate visual updates to the urban space.
▼与文保建筑对话,Dialogue with cultural heritage buildings © 章鱼见筑
建筑的跌落式限高控制,也将建筑室内空间自然区分出一层与二层的可使用空间,功能划分也基于此划分建筑功能。高区设置两层,布置展厅;低区一层通高,设置公共服务空间。相对低矮的空间均布置天窗,将自然光充分引入内部。为进一步控制建筑体量,充分利用地下空间,地下一层设临时展厅、藏品库及设备用房。
The drop-down height control of the building also naturally distinguishes the usable spaces of the first and second floors, with functional divisions based on this separation. Two floors are set in the high area, and exhibition halls are arranged. The low area has a high ceiling, setting up public service spaces. Skylights are arranged in relatively low spaces to fully introduce natural light into the interior. And temporary exhibition halls, collection warehouses, and equipment rooms on the underground floor were set to further control the building volume and fully utilize the underground space.
▼入口空间,Entrance space© 章鱼见筑
▼内部展厅,Interior Exhibition Hall© 章鱼见筑
为进一步融入古镇风貌,消解建筑体量,融入古镇肌理,设计团队对古镇建筑群组、单体及院落进行调研,提取出 12m-15m 的建筑及院落空间尺度。基于此研究,以化整为零的手法,将博物馆屋面划分为 11 个 12m 左右的结构单元。结构单元四个角点高度,一方面顺应建筑的跌落式限高控制,另一方面结合古镇建筑传统坡屋顶形制,形成多向翻折变化的单元式屋面,以其独特的折面和层次感延续古镇的文化历史,深色金属屋面与传统瓦屋面形成时空的传承对话。
▼体量消解,dissolving the building volume © 中国建筑西北设计研究院
▼轴测分析图,axo© 中国建筑西北设计研究院
For further integrating the museum into the ancient town, dissolving the building volume, the design team conducted research on the town building groups, monomers and courtyards, and finally extracted 12m-15m standard spatial scale from them. Based on this research, the museum roof is divided into 11 units by breaking the whole into about 12m pieces. On the one hand, the height of the units’ four corners conformed to the controlling of the building’s falling height. On the other hand, it translated the traditional slope roof of the ancient town to a multi-fold unit roof, which continues the cultural of the ancient town with its unique folding surface and hierarchical sense. The dark metal roof and the traditional tile roof form a dialogue between time and space.
▼独特的折面和层次感,Unique folding surface and hierarchical sense© 章鱼见筑
▼远观,Distant view© 章鱼见筑
多层次的时空“视觉交互”
“Multilayer Time and Space” Visual Interaction
博物馆建筑空间设计充分考虑室内公共空间与室外历史遗迹的时空视觉交互,使室内空间不仅仅是功能性的场所,更是历史文化的载体和感知的空间。
The museum’s space design fully considered the spatial visual interaction between indoor public spaces and outdoor historical relics, making indoor spaces not just functional places but also carriers of historical and cultural perceptions.
▼室内外交互,Visual interaction © 章鱼见筑
对望古镇:虽然博物馆北侧为传统古镇,但北侧既有办公建筑将视线大面积遮挡,将展厅布置在东北侧,西北侧设置公共空间,利用缺口位置提供出眺望荡口古镇历史街区的绝佳窗口。为保证视线通透,玻璃幕墙采用无框的玻璃自承重体系,营造纯净的框景效果。
Facing the ancient town: Although the museum is located in the north of the ancient town, the northern view is obscured by office buildings. So the exhibition halls were arranged in the northeast, and the public space was set in the northwest, using gaps to provide excellent views of Dangkou Ancient Town. Frameless glass curtain walls are used in this public space with wall self-supporting system to ensure this unobstructed view.
▼室内望向古镇,Facing the ancient town © 章鱼见筑
对望鸿模小学:建筑西南侧主体沿文保建筑边界斜切内退,通高玻璃幕墙与鸿模小学旧址相邻,室内不同角度均可以从视线上与其时空交流。同时经与文保单位协调,小学旧址内也可作为专题展陈空间,游客可从馆内经专属庭院行至旧址内部实景体验昔日的文教与传承。
Facing Hongmo Primary School: The main body of the building on the southwest was cut inward along the boundary of the protected building, adjacent to Hongmo Primary School with a full-height glass curtain wall, allowing spatial exchanges from various angles inside and outside. At the same time, after the coordination with the cultural protection institution, the primary school can also serve as a special exhibition space, and visitors can experience the cultural and educational inheritance from the courtyard exclusively through the museum.
▼与文保对望,Facing the Cultural Heritage © 章鱼见筑
对望玉兰苑:为保留原址园林,设置中心庭院,提取“亭、桥、树”的主要空间元素,巧妙组合于中庭景观内;修缮“德寿亭”,回栽玉兰树;保留场地原有记忆。增补现代旋转楼梯与水幕墙,以现代园林营建思路重塑“玉兰苑”,并将其有机融入整个建筑体系内,与室内空间的环视关系,实现了新建筑与旧遗存的互动融合。
Facing Yulan Garden:To preserve the original garden landscape, a central courtyard was designed to incorporate key spatial elements of “pavilion, bridge, and trees”. The “Deshou Pavilion” was restored, and magnolia trees were replanted to retain the site’s original memories. Modern features such as a spiral staircase and a water curtain wall were added, reshaping “Yulan Garden” with contemporary landscape. At the same time, the garden was integrated into the entire architectural system and established visual connections with interior spaces, achieving a harmonious interaction between new architecture and historical remnants.
▼对望玉兰苑,Facing Yulan Garden © 章鱼见筑
▼对望玉兰苑,Facing Yulan Garden© 章鱼见筑
多层通视:博物馆中庭贯通地下一层至地上二层,其中的景观楼梯为钢结构无柱悬挑,犹如竖向连桥,寓意古镇河道上的拱桥,与室外中庭的旋转楼梯及德寿亭产生对话,仿若一道桥跨越古今时空,同时营造出竖向步移景异的多层次场景。
Multi-level Visibility: The museum’s atrium spans from the basement to the second floor, featuring a cantilevered steel structure staircase, which symbolizes the arched bridges on ancient town waterways. This cantilevered stair interacts with the outdoor atrium’s spiral staircase and Deshou Pavilion, while creating a multi-level scene of vertical movement and transformation.
▼折板楼梯,Folded Plate Stair © 章鱼见筑
“粉墙黛瓦”的传承与创新
Heritage and Innovation of “Powder Wall and Slate Tile”
建筑外观从古镇的风貌肌理中提取色彩与质感,在协调统一的基础上寻求创新。外立面通过采用多种不同截面规格的 UHPC 混凝土条形杆件有机排列组合,形成标志性的建筑外部空间表皮。
The architectural facade draws colors and textures from the texture of ancient town facades, seeking innovation while maintaining coordination.
▼表皮肌理,Surface Texture © 章鱼见筑
UHPC 混凝土条形杆件由 40mm*45mm、40mm*75mm、40mm*120mm、40mm*45mm、90mm*45mm 五种截面规格;1600mm、2000mm、2700mm、4000mm 四种长度规格构成。通过对成品混凝土条形杆件施加三种浓度的冲刷酸洗工艺,使其表面呈现出不同程度的光滑与粗糙质感效果。通过在混凝土基材中混入传统砖瓦骨料,增加材料表面肌理感的同时,保留传统民居记忆。多截面、多长短、多质感,组成多维度的精细化的设计组合,形成有疏有密、有虚有实、有进有退、有粗有细的丰富变化。
The exterior utilized UHPC concrete rods of various cross-sectional profiles organically arranged to form a distinctive architectural skin. These rods come in five cross-sectional profiles (40mm45mm, 40mm75mm, 40mm120mm, 40mm45mm, 90mm*45mm) and four lengths (1600mm, 2000mm, 2700mm, 4000mm). By applying two levels of acid etching to the finished concrete rods, its surfaces exhibit varying degrees of smoothness and rough texture. Traditional brick and tile aggregates embedded in the concrete enhance surface texture, preserving memories of traditional dwellings. The combination of multiple profiles, lengths, and textures creates a finely detailed design composition, offering rich variations of density, depth, and texture.
▼表皮肌理,Surface Texture© 章鱼见筑
独特的 UHPC 混凝土外幕墙设计,源于对古镇建筑风貌的深度研究。混凝土条形杆件的组合方式,是致敬古镇当地传统民居“一顺一丁、一眠一斗、梅花丁”等砖墙的独特古典砌筑方式并予以现代的演绎。
▼外墙分析,External wall analysis © 中国建筑西北设计研究院
The unique UHPC concrete curtain wall stems was designed from the research of ancient town architectural styles. The arrangement of these concrete rods pays homage to the classical masonry techniques of local traditional dwellings such as “brick walls with straight bricks, stacked bricks with lintels, and plum blossom bricks,”.
▼现代的演绎,Surface Texture© 章鱼见筑
混凝土条形杆件的凹凸位置及体量变化,阳光下形成深浅不同的丰富阴影层次。以混凝土材质的新“粉墙”为底,以明暗多维的阴影为墨,描绘传承古镇传统民居墙面因岁月而形成的“水墨般”的自然痕迹。
Varied positions and volumes of these concrete rods create rich shadows under sunlight, portraying natural traces akin to ink wash paintings against the new “white wall” of concrete, enhanced by multi-dimensional light and shadow effects.
▼外墙近景,Surface Texture detials© 章鱼见筑
看似随机的组合,实则暗含着标准化设计,以 4m*4.4m 的单元模块形式,实现构件的工厂预制化生产与安装。UHPC 幕墙与建筑外墙之间留有 350mm 的构造间隙,利用此空间充分有效的遮挡雨水管、室外机及风口百叶等设施设备,形成纯净完整的建筑形态。开放的形式也为建筑提供了遮阳与通风层次,助力建筑低碳节能。
Random combinations are actually standardized designs. The facades’ unit adapted a 4m*4.4m modular unit format for factory prefabrication and installation. A 350mm construction gap between the UHPC curtain wall and the building facade effectively conceals rainwater pipes, outdoor units, and louvers, creating a clean and complete architectural form. This open design also provides shading and ventilation levels for the building, promoting low-carbon energy efficiency.
▼幕墙夜景效果,Curtain Wall Night Effect © 章鱼见筑
空腔内将夜景亮化光源置入其中,夜晚透出镂空般多层次的灯光效果,结合水面的反射,营造出含蓄的溢彩与斑斓;与周围夜景环境协调融合,也为古城增添一抹“淡彩”的活力与魅力。
Internally, cavity spaces are illuminated with night lighting sources, creating a layered light effect, enhanced by reflections on water surfaces. This subtle integration with surrounding night scenery adds charm to the ancient city.
▼幕墙夜景效果近景,Curtain Wall Night Effect © 章鱼见筑
博物馆采用多坡面直立锁边金属屋面,多坡屋面的形态与古镇坡屋顶古建筑相得益彰,而深灰色的金属板与传统的“黛瓦”更是异曲同工、新老对话。博物馆的屋面由 11 块大小不等、形状各异的折板金属屋面组成,均为变坡度倾斜屋面,北高南低,坡度从 4.24%过渡到 39.09%,屋面的超大坡度给屋面雨水排水系统带来巨大挑战,设计中引入雨水仿真分析法,对屋面几何特征进行优化,构建流体动力学 CFD 仿真计算模型,模拟屋面积水形成、流动和深度分布,精准验证屋面天沟和排水设施设置的可靠性。
▼屋面分析,roof analysis© 中国建筑西北设计研究院
The museum features multi-sloped standing seam metal roofs, complementing the traditional sloped roofs of ancient town architecture. Dark gray metal panels engage in a dialogue with traditional “slate tiles,” blending old and new elements seamlessly.
The roof consists of 11 irregularly shaped folded metal panels, transitioning from a high northern slope to a low southern slope, posing significant challenges to the roof’s rainwater drainage system. Design optimizations, including rainwater simulation analysis and fluid dynamics CFD modeling, ensure the reliability of roof guttering and drainage facilities.
▼大坡度屋面,Slope Roof © 章鱼见筑
结语
Conclusion
独特的人文区位、多元的空间场所、近距离的文保贴合、古与今的文化碰撞。博物馆作为一颗文脉聚核的种子、一座感知古今交融的空间场景,深入地释放古镇文脉底蕴。
以“崇敬”的设计基因传承“慈善”的精神内核。在历史人文与科技时代交融发展的当下,我们拨开浓雾缓入其中,一步一念,让慈善博物馆作为沟通媒介,展开一场跨越时空的文化邂逅。
The museum shows a unique humanistic location, diverse spatial settings, close integration with cultural heritage, and collision of ancient and modern cultures. It acts as a nucleus gathering the threads of culture, a space sensing the blending of past and present, profoundly releases the cultural essence of the ancient town.
In the current era that blended historical and technological development, we make the Charity Museum to serve as a medium of communication, unfolding a cultural encounter that across time and space.
▼总平面图,site plan© 中国建筑西北设计研究院
▼地下一层平面图,Underground Plan © 中国建筑西北设计研究院
▼一层平面图,Ground floor plan © 中国建筑西北设计研究院
▼二层平面图,Second floor plan© 中国建筑西北设计研究院
▼立面图,Facades © 中国建筑西北设计研究院
▼剖面图,Sections © 中国建筑西北设计研究院
▼uhpc 幕墙节点图,uhpc curtain wall node © 中国建筑西北设计研究院
项目名称:无锡慈善博物馆项目
类型:建筑
设计方:中国建筑西北设计研究院有限公司
项目设计:2023.11
完成年份:2024.05
主创建筑师:刘月超
设计团队:贾立荣、赵炎鹏、李成、葛哲均、宋心怡、张晗、张海美、姚尧、刘江波、薛黎明、石敏娜、千飞杰、赵明明、拜景彬、郑昉、张飙、杨蕊冰、马嫱、张艳、杨兵兵、魏靓婧、宋伟、巩得强、谢尚轩、史涵宇、武越、黄皓楠、杨佩
项目地址:江苏省无锡市
建筑面积:7006㎡
摄影版权:章鱼见筑
客户:无锡荡口古镇文化发展有限公司
材料:石板瓦、木纹铝板
Project Name: Wuxi Charity Museum Project
Type: Architecture
Design Firm: China Northwest Architectural Design & Research Institute Co., Ltd.
Project Design: November 2023
Completion Year: May 2024
Lead Architect: Liu Yuechao
Design Team: Jia Lirong, Zhao Yanpeng, Li Cheng, Ge Zhejun, Song Xinyi, Zhang Han, Zhang Haimei, Yao Yao, Liu Jiangbo, Xue Liming, Shi Minna, Qian Feijie, Zhao Mingming, Bai Jingbin, Zheng Fang, Zhang Biao, Yang Ruibing, Ma Qiang, Zhang Yan, Yang Bingbing, Wei Jingjing, Song Wei, Gong Deqiang, Xie Shangxuan, Shi Hanyu, Wu Yue, Huang Haonan, Yang Pei
Project Address: Wuxi City, Jiangsu Province
Building Area: 7006 sqm
Photography Copyright: Octopus Architecture
Client: Wuxi Dangkou Ancient Town Cultural Development Co., Ltd.
Materials: Slate tiles, wood grain aluminum panels
客服
消息
收藏
下载
最近










