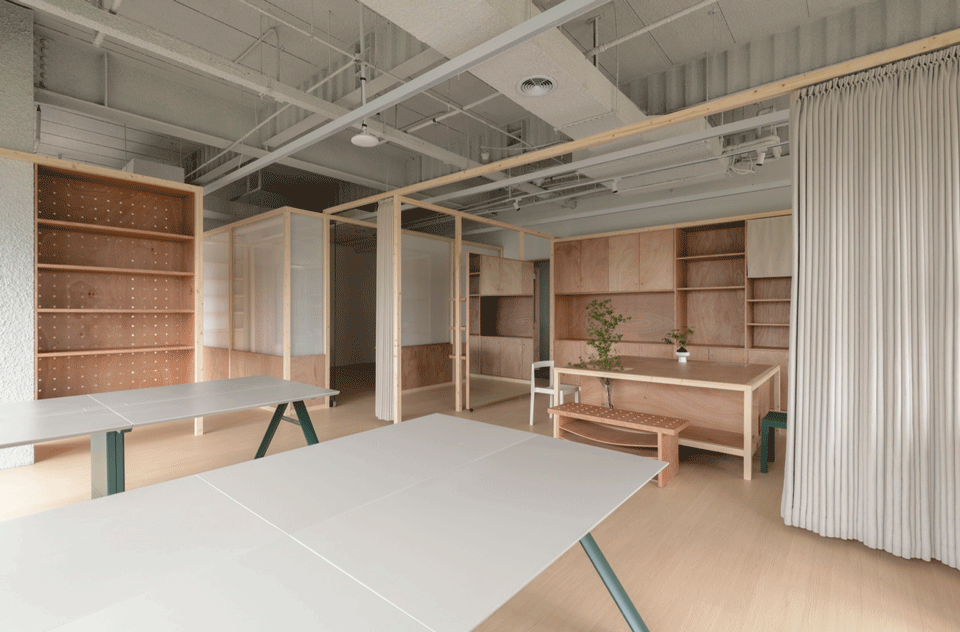查看完整案例

收藏

下载
WoodoStudio为女装设计师品牌LINGYILI设计完成位于上海的工作室。项目概念从品牌理念中提取,品牌注重设计要从“裁剪和面料的本源出发”,我们将面料上的缝线带到了三维空间里。空间中的线条类似于面料上的缝线,缝线将面料精准的分割成若干片,而线条在空间中不断穿插也构成了空间内部的基础轮廓。让二维空间延申到了三维空间。以此开始,空间有了厚度,深度,层次,转折。
WoodoStudio has designed a studio located in Shanghai for the women’s clothing designer brand LINGYLI. The project concept is extracted from the brand concept, and the brand emphasizes design starting from the origin of cutting and fabric. We bring the stitching on the fabric into three-dimensional space. The lines in space are similar to the stitching on fabric, which precisely divides the fabric into several pieces, and the continuous interweaving of lines in space also forms the basic outline of the interior of the space. Extending two-dimensional space to three-dimensional space. Starting from this, space has thickness, depth, hierarchy, and turning points.
▼项目概览,Overall view © 郭靖
在LINGYILI的室内空间中,和品牌理念“遵从自然法则”相符,我们也希望空间中的框架是自然形成,选择同色系的框架和地板,仿佛它是从地面上生长出来,而不是刻意为之。同样,空间中的道具都是被框架包裹着或是围绕框架而生成体块。相比于用实体墙来分割空间,我们选择用“透明的墙”,“活动的墙”来实现各功能区的划分,例如使用布帘轻松的划分主要功能空间,软性的隔断让空间的流线更加灵动和开放。
▼轴测图,axo © 木斗设计
In LINGYLI’s indoor space, in line with the brand philosophy of “following the laws of nature”, we also hope that the frames in the space are naturally formed. We choose frames and floors of the same color scheme, as if they grew from the ground rather than intentionally. Similarly, props in space are wrapped in frames or generated into blocks around frames. Compared to using physical walls to divide space, we choose to use “transparent walls” and “movable walls” to achieve the division of various functional areas. For example, using curtains to easily divide the main functional space and soft partitions make the flow of space more dynamic and open.
▼场景流转,Interior space switching © 郭靖
在材料的选择上,整个空间的框架使用具有自然感带结疤的云杉木,道具大面积使用了纹路自身就很出彩的柳桉木。木材几乎都是使用其本色,两种木材的结合和碰撞,让空间在视觉上柔和且舒适。在功能上,考虑到服装设计工作室的特性,我们设置了大面积灵感墙,洞洞板和毛毡板结合,方便设计师随时记录闪现的灵感。在多功能区,特别设计了一款极具实用性的1.8m*1.8m的方形桌,桌面上的洞口可以作为查看储藏在桌面下布料的窗口,也可以作为植物生长的洞口。
In terms of material selection, the framework of the entire space uses spruce wood with a natural feel and scars, and the props extensively use willow eucalyptus wood with unique patterns. Wood is almost always in its natural color, and the combination and collision of two types of wood make the space visually soft and comfortable. In terms of functionality, considering the characteristics of fashion design studios, we have set up a large area of inspiration walls, combined with perforated panels and felt panels, to facilitate designers to record flashing inspirations at any time. In the multifunctional area, a highly practical 1.8m * 1.8m square table has been specially designed. The opening on the desktop can be used as a window to view the fabric stored under the desktop, or as an opening for plant growth.
▼空间框架,The framework © 郭靖
▼框架细部,Details © 郭靖
▼绿植,Greenery © 郭靖
在整个空间设计中,我们力求在空间的每一个部分,每一个细节上,精准且巧妙的表达出概念以及品牌所传达出理念。希望空间不仅实用,同样不乏精彩。
In the entire space design, we strive to accurately and cleverly express the concept and brand message in every part and detail of the space. I hope the space is not only practical, but also exciting.
▼平面图,floor plan © 木斗设计
▼立面图,elevatioln © 木斗设计
项目信息
项目名称: LINGYILI OFFICE/上海
客户名称:LINGYILI OFFICE
工作室: Woodo Studio(木斗设计)
完工日期: 2024.7
设计主创: 王卫
设计团队: 戴欣茹,冯婷婷
项目地址: 上海市闵行区
建筑面积: 120㎡
材料品牌: 云杉木、毛毡
家具品牌:吱音
摄影: 郭靖
Project name:LINGYILI OFFICE/SHANGHAI
Design:Woodo Studio
Website:
Completion Year: JULY, 2024
Leader designer :David
Team:Xinru,Elsie
Project location:Minhang,Shanghai
square meters:120㎡
Photo credits:Guojing
Clients:LINGYILI
























