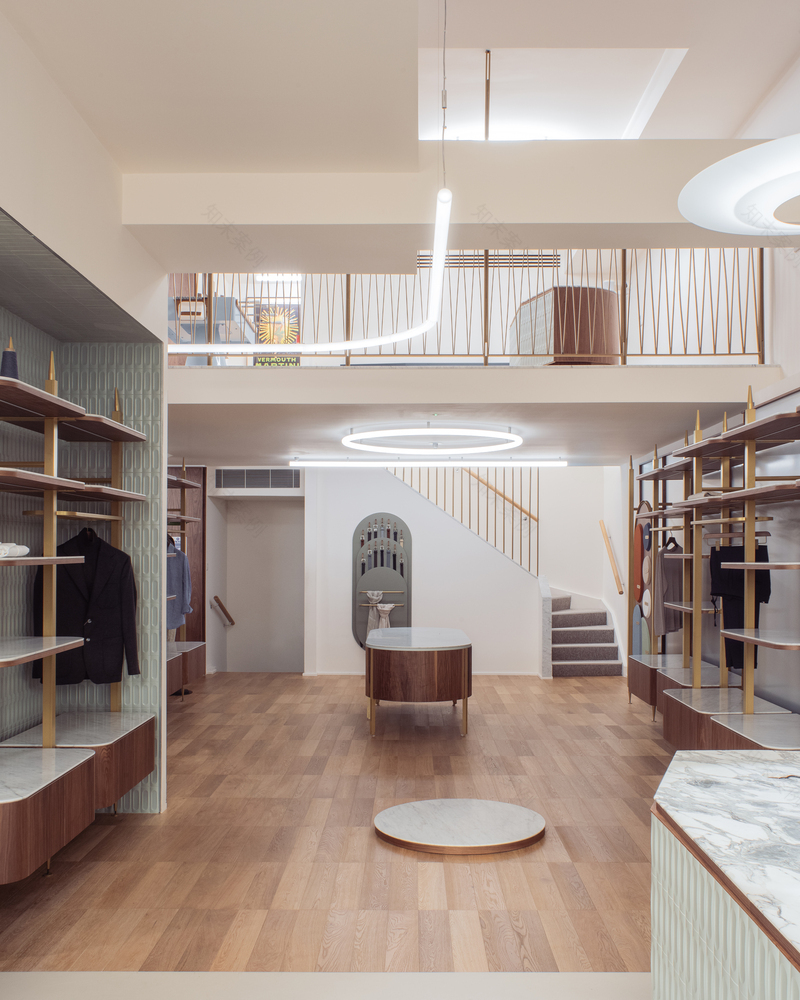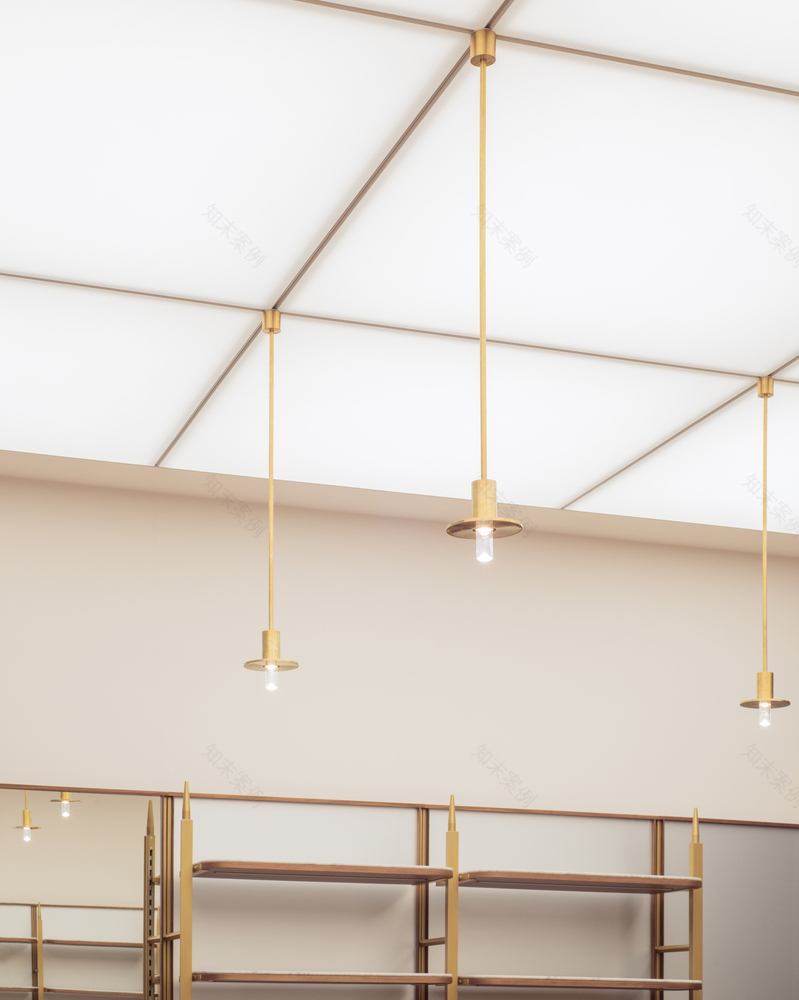查看完整案例

收藏

下载

翻译
This store is part of a wider re-thinking of Luca Faloni’s boutiques worldwide. Alongside this store, the team worked on other openings such as Stockholm, Miami, Munich and Milan. All of the stores are equipped with the same display system customized according to the client’s needs and crafted to ease and improve the shopping experience. Each shop is characterized by finishes, colors and details inspired by their locations while maintaining some signature features that make these spaces a natural extension of the brand’s identity.
The heart of the store is represented by two counters in the central area, characterized by a lower height: a cash desk and bar. These two elements combine elegance and functionality. They are made of Canaletto walnut cladded with Marazzi tiles and with tops in genuine Italian Arabescato marble. Their unique cylindrical base is hollowed out to accommodate electrical cables, adding a touch of practicality and style and leaving the workstation clutter-free. The lounge area is entirely clad in mirrored panels and three dimensional aqua-green tiles, drawing inspiration from the classic design of London’s tiled pubs and tube stations. The mezzanine hosts additional fitting rooms and a counter for the tailor, providing extra service for clients interested in customizing their Luca Faloni garments.
The Italian architecture studio PlaC designed the London Store maximizing the existing space by creating a sequence of volumes at different heights, enhanced by the lighting system. Brugnotto Group, through its Hi Contract division, created the furnishings for this store, carefully curating every supply detail, and using high-quality materials to ensure functionality and versatility. Taramelli srl, the general contractor in charge of the project, enthusiastically welcomed the opportunity to return to London after the 5 years spent there before Covid. The project involved a plurality of materials with installation systems and timing that differed greatly from each other. The planning of each activity and the accuracy of the stakeholders involved allowed the operations schedule and the requested delivery date to be respected.
Architects: :
PlaC Studio
Lead Architects: Davide Barreri
Design Team: Chiara Bertetti, Michele Simonetti
Photographs: :
Lorenzo Zandri
客服
消息
收藏
下载
最近






















