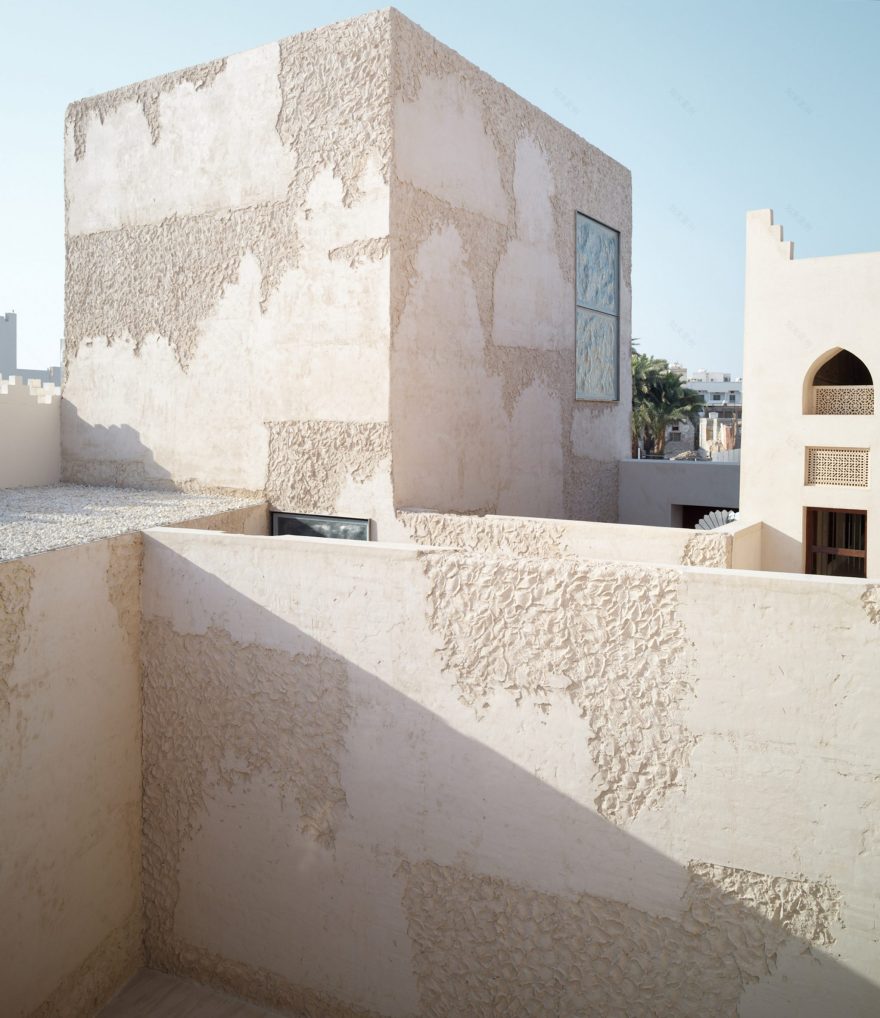查看完整案例

收藏

下载

翻译
Architecture firm Studio Anne Holtrop has renovated the Siyadi Pearl Museum and mosque in Bahrain, using a plastering technique designed to maintain "characteristics of the past".
Situated within Muharraq, a region with a history of pearling, the project saw the renewal of two existing coral stone buildings – a rundown museum and adjacent mosque.
Studio Anne Holtrop has renewed a museum and mosque in Bahrain
Aiming to accentuate the building's historic qualities, Studio Anne Holtrop removed some additions to the buildings before extended the existing walls and updating the facades.
"Stripped down to the remaining historic elements, the missing parts of the building are added by extending the existing walls and their directions [which are] more or less based on found historic foundations," the studio said.
The studio implemented a new plastering technique
To distinguish the new walls from the existing ones, the studio established a plastering technique that features across the museum's interior and exterior.
This process is done through first applying a rough layer of plaster, followed by a smooth layer that is partially applied across the surface from bottom to top – resulting in a textured finish that leaves both layers of plaster visible.
"In this way a new distinctive technique for the plastering was used, while maintaining the intrinsic plaster characteristic of the past," said the studio.
Large glass doors provide access to the museum
On the ground floor, large, swivelling glass doors encased with metal provide access into the museum and contrast with the otherwise natural material palette and earthy tones.
Inside, a series of interconnected, angular rooms of various heights are used for exhibiting pearl jewellery and loose pearls, and are complete with minimalistic interiors hosting black-framed glass cabinets.
Textured walls and ceilings feature throughout the interior and are occasionally contrasted with wooden walls and doors.
Central to the museum is a seven-metre-high main exhibition room where the plaster walls have been finished with silver foil which reacts to the air and humidity to create a golden-hued patina across the interior. A clerestory window draws light into the space.
"The silver finish of the main room relates to the historical rich decorations of the interiors, such as the one of Siyadi Majlis," said the studio.
The main exhibition room is finished with silver foil
Alongside the museum's front, the mosque's exterior was restored to accentuate its decorative facade, while accessibility to its interior is provided via stairs through the museum.
Within the space, the studio retained finely crafted elements including wooden doors, stained glass panels and decorative ceilings.
The mosque's finely crafted elements were retained
Studio Anne Holtrop is an architecture firm operating between Amsterdam and Muharraq established by Anne Holtrop in 2009. Recent projects by the studio include the remodelling of a concept store in London with gypsum walls that look like fabric.
Elsewhere, MORE Architecture has completed a concrete museum as an "antidote to the museum boom" in China and Kengo Kuma has unveiled a museum in Seoul shrouded in cascading aluminium pipes.
The photography is by Anne Holtrop.
客服
消息
收藏
下载
最近









