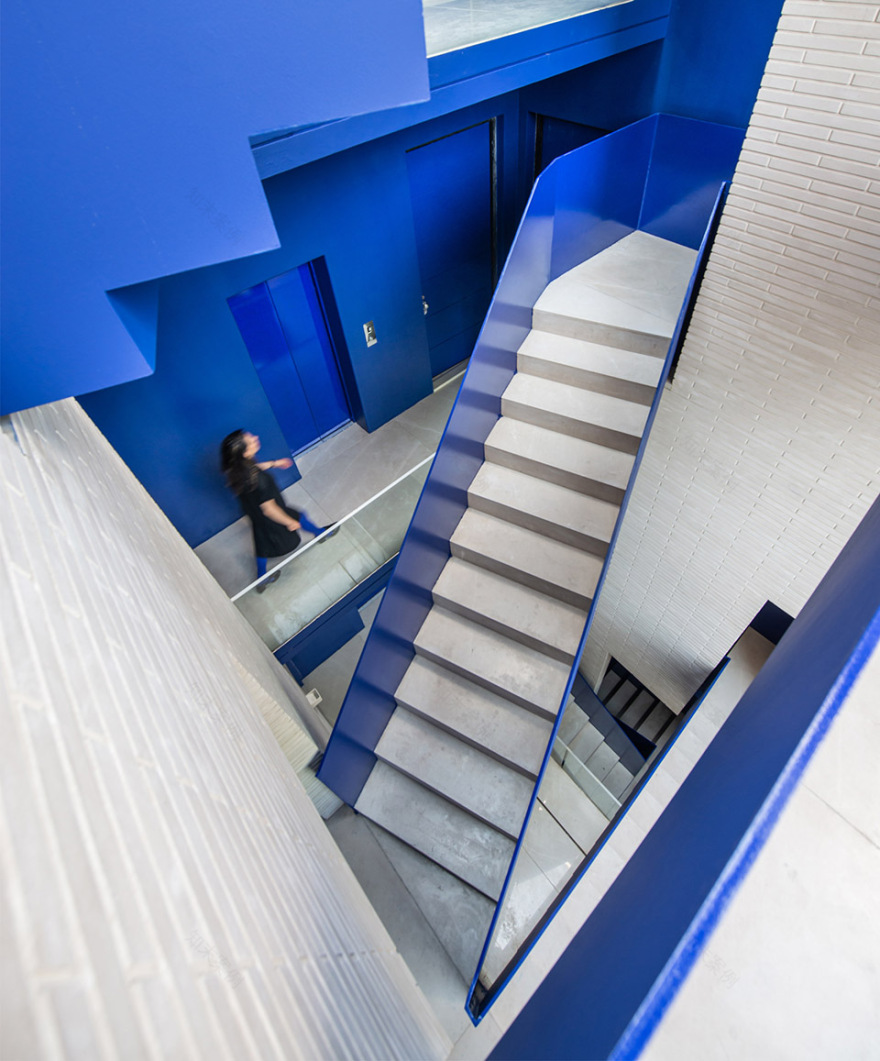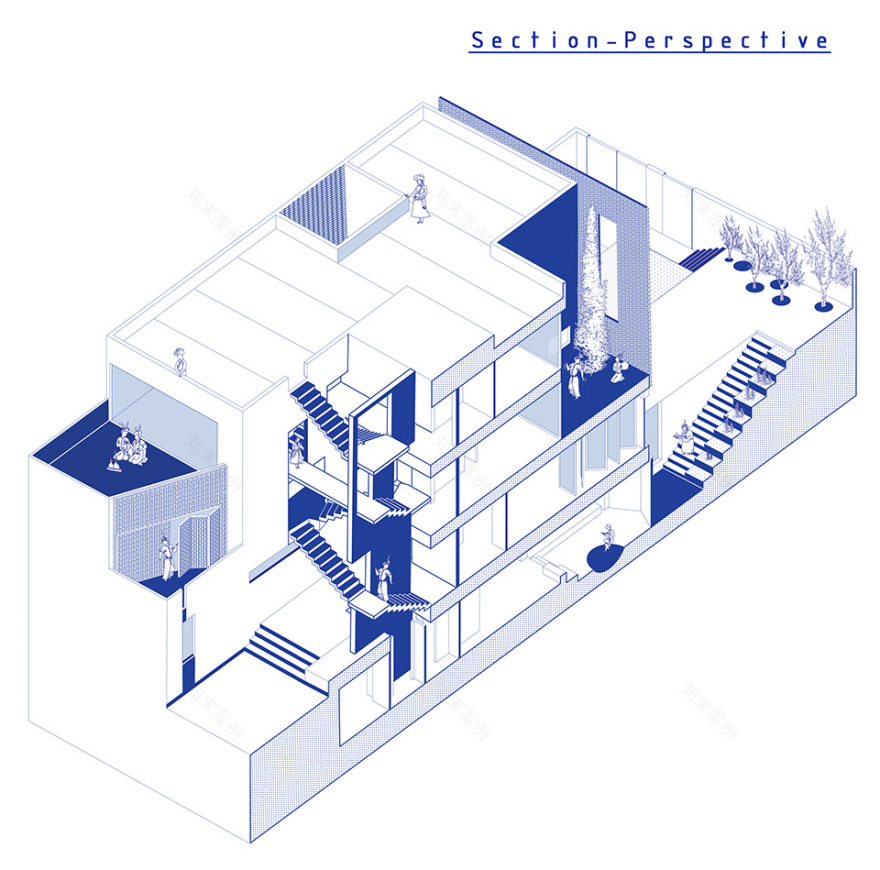查看完整案例

收藏

下载
Paakat 住宅
The “Paakat” Residence
不久前,这里还是死胡同(Sibe),周围是屋主亲戚的房屋。不久前,这里还有封闭的庭院,四周都是住着一家人的房间。这些 Sibe(半公共城市空间)和庭院(半私人空间)曾经让我们一走出家门就能看到 “天空”。但如今,这些家庭、住户都居住在城市、国家甚至世界的不同地方。居住在哪里?在公寓里。公寓中就只能看到封闭的空间和压抑的环境,低矮的天花板和电梯。那么,属于我们所有人的共同天空在哪里?答案是那把神秘的蓝伞……在 “Paakat ”住宅项目中,建筑师将 “天空”呈现给了 Akbari 一家。
©Rooydaad Architects
Not long ago, there were gated dead ends (Sibe), surrounded by houses that accommodated relatives. Not long ago, there were enclosed courtyards, surrounded by rooms, housing a family. These Sibe (semi-public urban spaces) and courtyards (semi-private spaces) used to gift us the “sky” as soon as we stepped out of the house. Today, however, these families, households, or individuals live in different parts of the city, country, or even the world. Where? In apartments. Apartments, that upon stepping out of them, only reveal a closed space and a depressing environment. Apartments with low ceilings and an elevator. So where is the shared sky that belongs to us all… The mysterious blue umbrella… In the “Paakat” project, we presented the “sky” to the Akbari family.
▼建筑外观,exterior of the building©Rooydaad Architects
Paakat 的存在
The being of the Paakat
“Paakat”项目采用了带中央庭院的建筑模式,其特点是北侧完全封闭,南侧为穿孔墙,体现了一种整体感。它同时体现了虚无和一切,就像其他“paakat”(波斯语,意为包裹或信封)一样。邻近新旧建筑的外墙都挤满了窗户、阳台和时髦的装饰,而“Paakat”则是一个巨大、简洁、带孔的盒子,是生活和无数日常活动的容器,只有 Akbari 一家才能随意进入。它体现了一种让人联想到中部沙漠建筑的向内的结构,批判了当代城市建筑不受气候和文化影响的向外的形式。“Paakat”在其周边环境中就像一幅空白的画布,为人们提供了一个沉思和反省的机会。
▼分析图,diagram©Rooydaad Architects
The “Paakat” project utilizes the architectural pattern of houses with central courtyards, characterized by complete closure from the north side and a perforated wall from the south, embodying a sense of wholeness. It embodies both nothingness and everything simultaneously, much like any other “paakat” (Farsi for packet or envelope).
While the facades of neighboring buildings, both new and old, are crowded with windows, balconies, and trendy decorations, “Paakat” is a large, simple, and perforated box that serves as a vessel for life and countless daily occurrences, accessible only at the discretion of the Akbari family. It embodies a form of introversion reminiscent of central desert architecture, critiquing the extroverted nature of contemporary urban architecture, irrespective of climate and culture. “Paakat” is a blank canvas amidst its neighbors, offering an opportunity for contemplation and reflection.
▼建筑外观,exterior of the building©Rooydaad Architects
住宅还是公寓?
House or Apartment?
Akbari 家族所求不多。他们想要一座既居住在一起又相互独立的公寓。在这里,偶尔在清晨或者傍晚,只需要打开窗户,就可以邀请对方来喝茶。考虑到场地的情况,这里本质上是一座城市集约式公寓。但是设计师的构想是一座住宅。一座环绕中央庭院的住宅。
▼分析图,diagram©Rooydaad Architects
The Akbari family didn’t want much. They wanted an apartment where they could live together yet independently. A place where, occasionally, in the morning or evening, by opening just a window, they could call each other and perhaps invite each other for tea. Considering the site conditions, it was essentially an urban infill apartment. However, we were thinking of a house. The same house around a central courtyard!
▼建筑之间的楼梯,staircase in between the building©Rooydaad Architects
尽管城市中的集约公寓有诸多不便,Isfahan 的建筑和城市规划条例也有诸多限制,无障碍环境、空间多样性以及连接不同私人庭院的空间的吸引力,激发了建筑师对房屋空间品质的设想,而 Paakat 正是这种空间品质的具体体现。
Despite the limitations of urban infill apartment projects and the architectural and urban planning regulations of Isfahan, the attraction of accessibility, spatial diversity, and connecting spaces to various private courtyards inspired us to envision the spatial qualities of a house, which “Paakat” physically manifests!
▼空间品质的体现,the spatial qualities of a house©Rooydaad Architects
城市与住宅:连接或者分隔?
The City and the House; Connected or Detached?
住宅建筑与当今城市繁忙街道的物理联系,与住宅所需的内在宁静形成了鲜明对比,这种双重性可以成为任何城市住宅项目设计的重点。
▼分析图,diagram©Rooydaad Architects
The physical connection of residential buildings with the busy streets of today’s city, contrasted with the intrinsic tranquility needed in a home, presents a duality that can be the main focus in designing any urban residential project.
▼室内空间,interior space©Rooydaad Architects
▼内在宁静的室内空间,peaceful indoor space©Rooydaad Architects
建筑师对于这一两难境地的回答就在于沙漠城市规划中的“Sibe”(半公共城市空间),这是连接相邻住宅单元和城市的理想过渡空间。然而,这一空间由于所有权问题、公共领域中有限的市政资源、不断攀升的地价以及私人领域缺乏经济公平等原因而被彻底遗忘。
The pattern of gated “Sibe” from the urban planning of the central desert, as an ideal intermediary space for connecting neighboring units with each other and with the city, was our answer to this challenging duality. A solution that today, due to issues of ownership, limited municipal resources in the public realm, rising land values, and lack of economic justification in the private realm, has been completely forgotten.
▼室内空间,interior space©Rooydaad Architects
Paakat 住宅将 Sibe 的结构从水平转变成垂直结构,并通过为住宅单元增加外挂楼梯,恢复这一中间空间,并利用其主要功能,如过滤城市噪音、加强相邻单元之间的联系、适当连接公共和私人领域等。
“Paakat” has transformed the Sibe’s structure from horizontal to vertical and, by adding the stair box of the apartment units, has economically justified it, reviving this intermediary space and utilizing its main functions such as filtering the city’s noise, strengthening the connection between neighboring units, properly connecting public and private realms, and so on.
▼室内空间,interior space©Rooydaad Architects
格栅工艺
Lattice work
Paakat 在南侧的新形式中运用了传统的格栅工艺艺术(Seljuk 和 Safavid 时期的产物,来自于 Isfahan 的传统建筑艺术),最大化立面的开口,同时又保护了隐私,并且有助于控制夏季时南立面的刺眼阳光。
▼分析图,diagram©Rooydaad Architects
“Paakat” uses traditional latticework art (a product of the Seljuk and Safavid periods derived from the traditional architectural art of Isfahan) on its southern side in a new form to provide maximum openness while maintaining privacy and controlling the sharp summer sunlight from the southern side.
▼格栅工艺,lattice work©Rooydaad Architects
庭院和楼梯
The Yard and The Staircase
“电梯的使用破坏了建筑中楼梯的品质!”——库哈斯
The elevator undermines all the architectural qualities of stairs!– Rem Koolhaas
Isfahan 的建筑和城市规划标准限制住了建筑以及其和城市之间的连接,将面向通道的开口高度限制在 170 厘米以内。这一限制大大降低了景观和自然采光的质量。
▼分析图,diagram©Rooydaad Architects
The architectural and urban planning standards in Isfahan have constrained buildings and their connection to the city, limiting the height of openings facing the passageway to 170 cm. This restriction has significantly diminished the quality of views and natural light.
▼立面细部,facade detail©Rooydaad Architects
然而,Paakat 通过界定一个朝北的中央庭院并在建筑和街道之间创造露台,通过面向彼此的开口,提供了一系列的开放的空间口袋,确保了光照的质量、视野和不受限制的开口尺寸。这一北侧的中央庭院,就像 Sibe,是一处供人们交流、偶遇的场所。
“Paakat,” however, by defining a northern central courtyard and creating terraces between the building and the street, and their openings toward each other, provides a variety of open spatial packets, ensuring the quality of light and view and the scale of openings without restriction and according to the needs of the space. This northern central courtyard, like Sibe, is a place for interaction and accidental encounters.
▼平面,plan©Rooydaad Architects
▼北立面,north elevation©Rooydaad Architects
▼南立面,south elevation©Rooydaad Architects
▼剖透视,section-perspective©Rooydaad Architects
▼分析图,diagram©Rooydaad Architects
Location: Isfahan-Iran
Completion date:2021
Floor area:1230 m²
Principal Architects: Zahra Armand, Mostafa Omidbakhsh | Design team: Sara Ghafoori, Mahsa SheikhAkbari, Sepideh Gholamhosseini, | Executive Team: Seyed Mohammad Hassan Abtahi, Ali Nemati | Graphic: Ali Gorjian, Mahsa Esmaili, Ashkan Behjoo, Shahin Jafari Danesh, Hanie Faregh Defaee
客服
消息
收藏
下载
最近

































