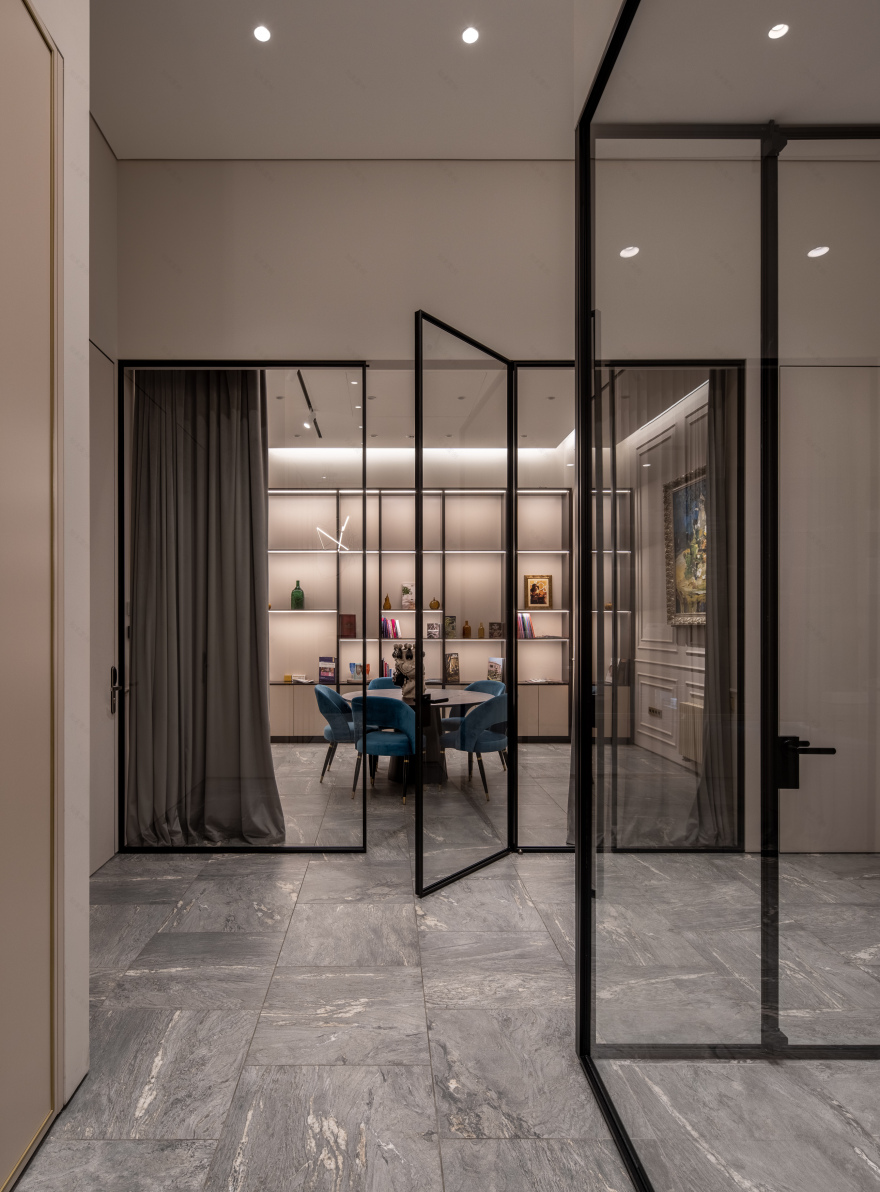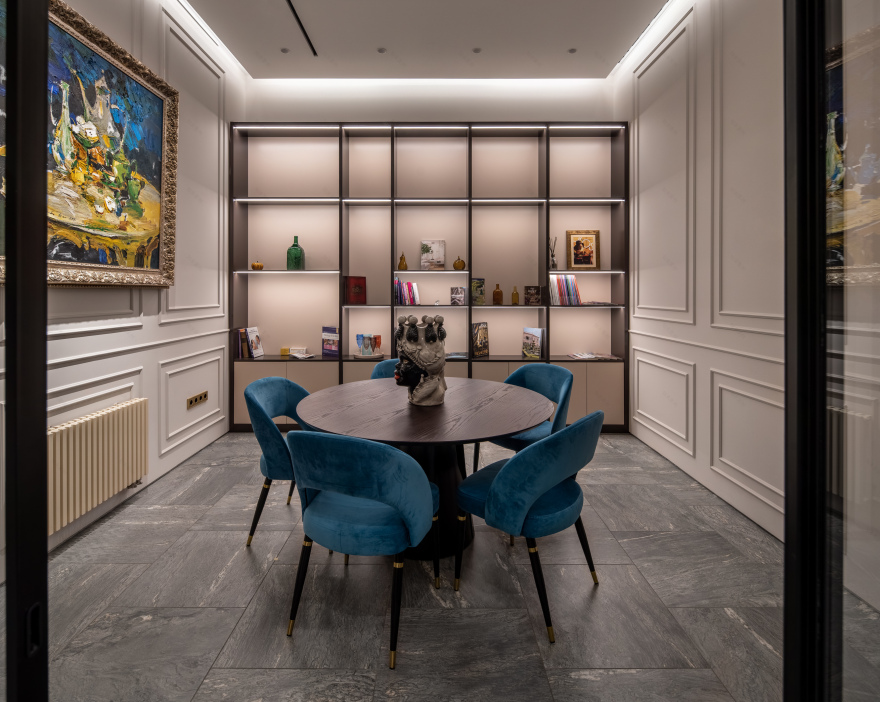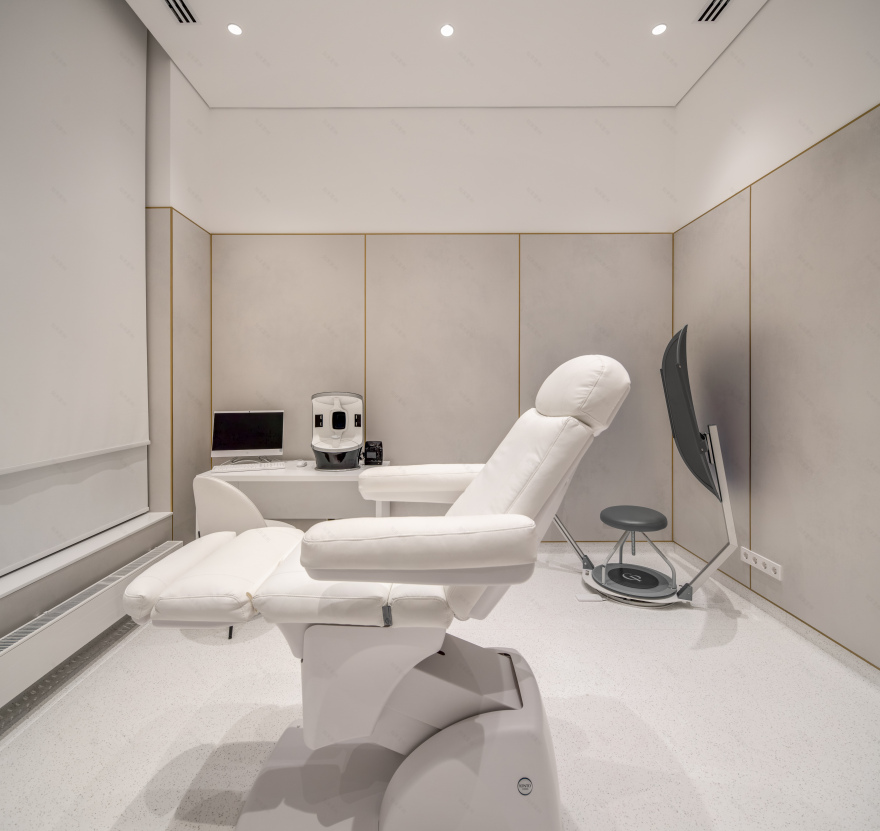查看完整案例

收藏

下载

翻译
Architects: Aleksandr Pinchuk, Nevhoroshev Maksim, Morozova Natalia
P+Architects
Location: Dnipro, Ukraine
Photo: Bezuglov Andrey
Realized 2020
Interior design of Olena Platonova's clinic of aesthetic medicine in Dnipro.
The aim of the project was to create a comfortable space for clients of both genders, where there would be no purely feminine tenderness or masculine brutality. A combination of bright classics with refined minimalism, covered with a shell of unique individuality of the owner of the clinic Elena Platonova. The leitmotif in the design were paintings by Ukrainian artists, and especially a series of paintings "man and woman", which best illustrates the philosophy of art to be healthy and live beautifully.
Remaining not only leaders in the creation of designs for aesthetic medicine clinics, but also true innovators in this field, we have gathered all our ten years of experience, grasped the latest developments and trends and create something completely new.The division into separate zones with their personal design allowed to realize the idea of art space. Ceilings 4.5 meters high on the ground floor and 3 - on the second, created the conditions for the use of unusual doors 2.9 meters high. Thus, we have diluted a bit of a classic design with exquisite porcelain, stylized as vintage marble - clear, straight lines, to which minimalism tends.
Absolutely not typical in Ukraine, the sterilization room, like most non-medical rooms, is separated by modern, incredibly thin glass partitions, which visually makes the clinic airy and light, expands the space. First of all, such openness in all senses creates an atmosphere of trust, where each client can clearly see the caring attitude of staff to cleanliness and hygiene. And a separate room for relaxation and meetings can be hidden behind curtains if desired.
The lighting system was developed and manufactured by Ukrainian manufacturers for this project. We wanted to achieve the effect of intimacy, so all offices, even medical, have several lighting modes: from a light soothing semi-darkness, to the maximum saturated light.
We are proud that all furniture, except for medical equipment, was made according to our sketches by Ukrainian manufacturers.
Of course, the accentuated element of the interior are the chairs of the brand, rich dark turquoise color.
Among all the rooms, the floating and massage room stands out. Its feature is a unique for Ukraine color therapy technology. According to a specially set spectrum, the range of colors in the room changes, thus immersing the client in a whirlpool of peace and complete relaxation.
The predominantly white color in the interior of the offices once again emphasizes the high level of cleanliness and sterility.
客服
消息
收藏
下载
最近


































