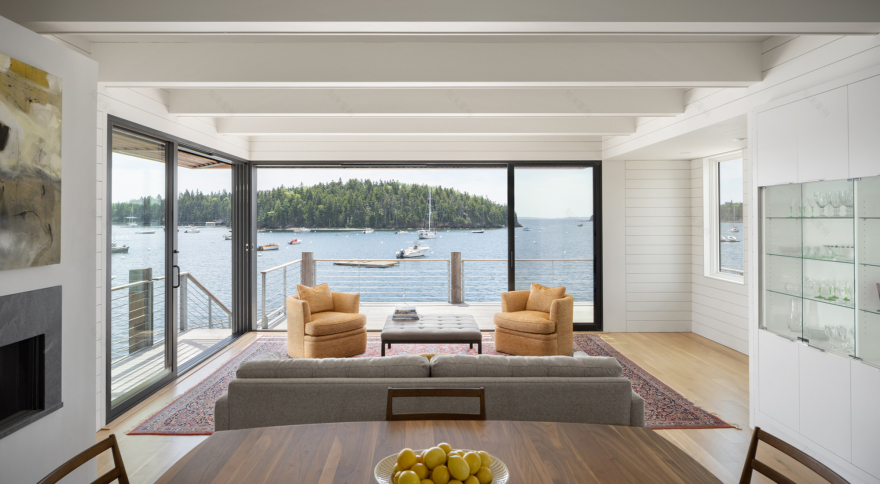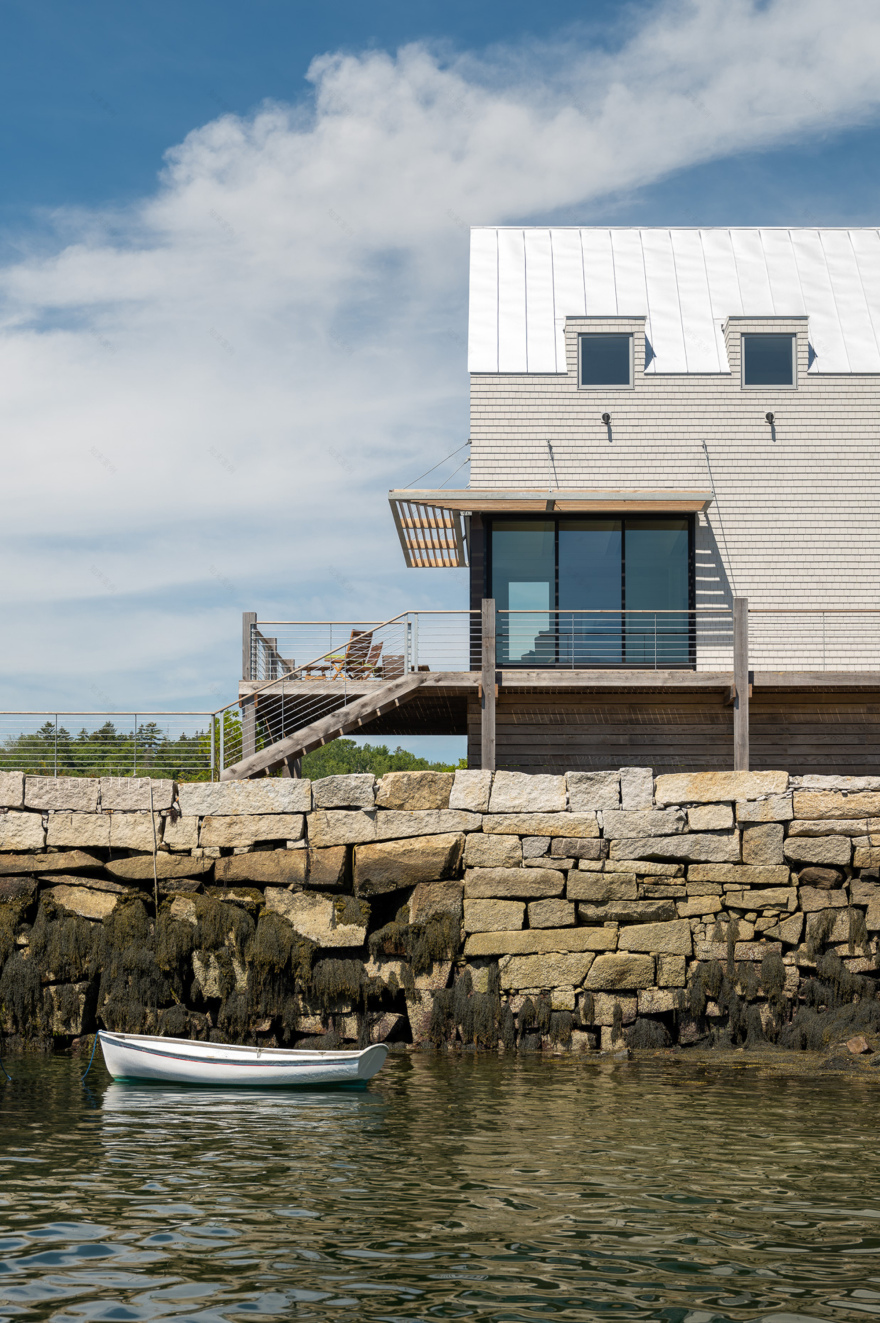查看完整案例

收藏

下载

翻译
Architects:ElliottArchitects
Area:1819ft²
Year:2020
Photographs:Trent Bell
Manufacturers:Arcadia Inc.,B-K Lighting,Benjamin Obdyke,Loewen
Lead Team:JT Loomis, Matt Elliott
Design Team:Maggie Kirsch
Landscape Architecture:Richardson & Associates
Interior Design:Lisa Morris by Design
Engineering & Consulting > Structural:Thornotn Tomasetti
Engineering & Consulting > Lighting:Peter Knuppel Lighting Design
General Constructing:M. K. Purvis Construction
City:Brooksville
Country:United States
Text description provided by the architects. This new residence on a small coastal harbor occupies roughly the same footprint as the original building that had stood since the early 20th century. The old structure had many uses over the years. In addition to servicing the steamers arriving along the coast, it at various times functioned as an apartment house, a laundromat, and a summer home.
To shore up the site, the stone wharf was raised and the new house was placed on piers to comply with floodplain regulations, elevating the structure above the high tides that periodically washed into the living room of the original house. A deck wraps the first floor perimeter grounding the new building and creating outdoor spaces that take advantage of the inimitable site, providing connection to the tiny guest house/studio that sits adjacent, suspended on piles above the water below.
Photovoltaic panels on the guest house reduce electrical consumption. Heating and cooling are provided by heat pumps and the building is oriented for passive solar heating with an enhanced thermal envelope including continuous insulation around the entire perimeter and blown-in insulation in the wall and roof cavities.
Local, low-maintenance materials were used throughout, including rough hemlock deck framing, white cedar shingles, and wood wall and ceiling finishes. A materials list was developed to eliminate harmful off-gassing when selecting finishes and sealants. Local stone was utilized for the wharf material and landscaping and native plantings that are saltwater tolerant were used around the building eliminating the need for irrigation.
Project gallery
客服
消息
收藏
下载
最近






















