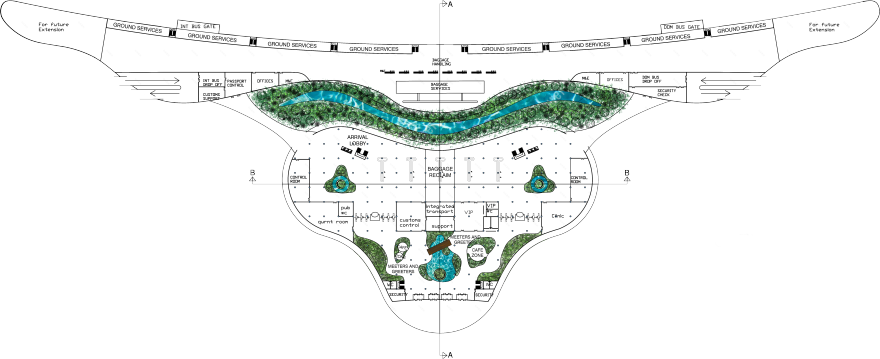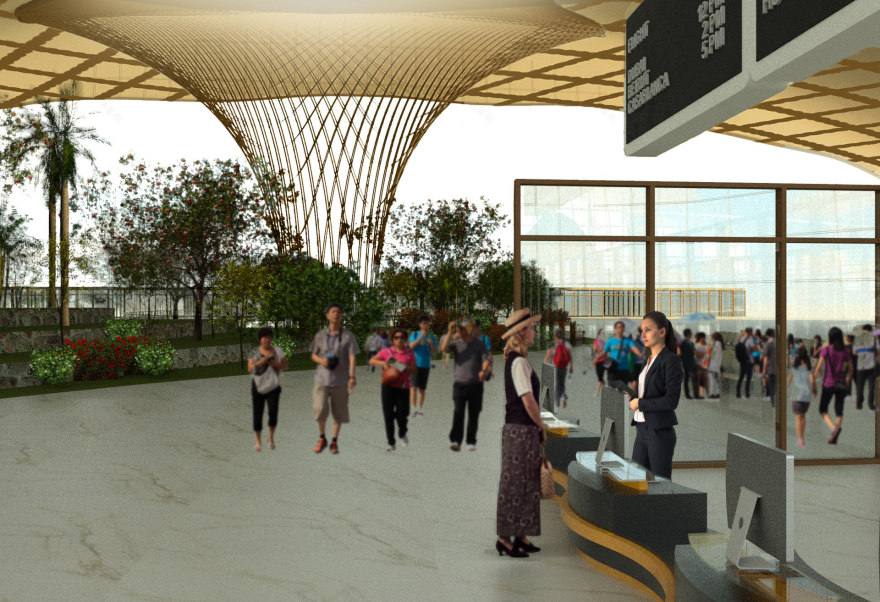查看完整案例

收藏

下载

翻译
Airport Plans
Ground Floor Plan
Interior shot of the main water spring in the procedures building (Meet and Greet Area). The water spring is also highlighted by the skylight above and with the large c-column.
First Floor Plan (Arrivals)
Interior shot showing the inside of the connecting bridges portraying the inside of the caves.
Second Floor Plan (Departure)
Interior shot showing the counters in departure floor (Left). Interior shot showing commercial zone between the lounges.(right)
Cross Section
Exterior Shots
客服
消息
收藏
下载
最近















