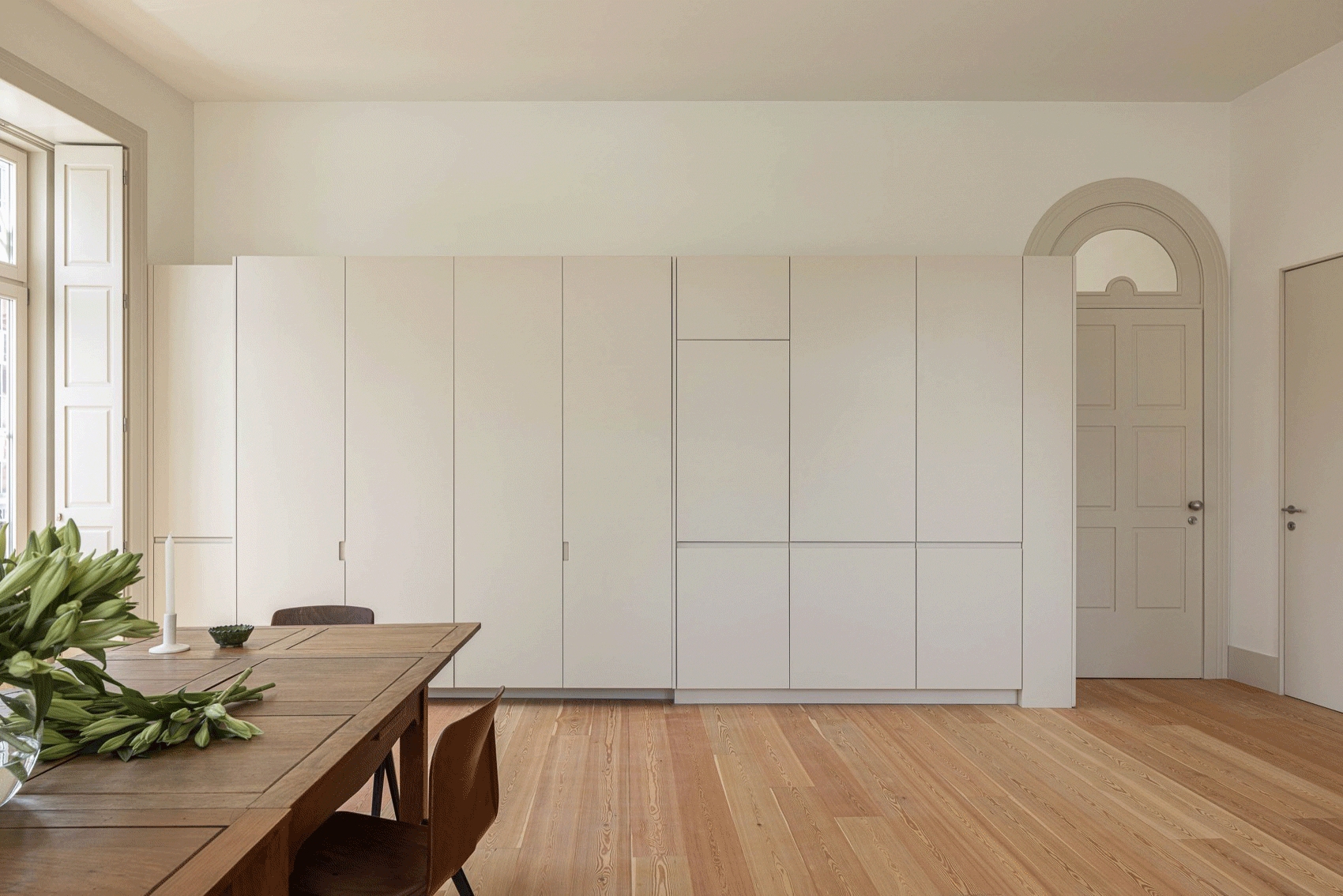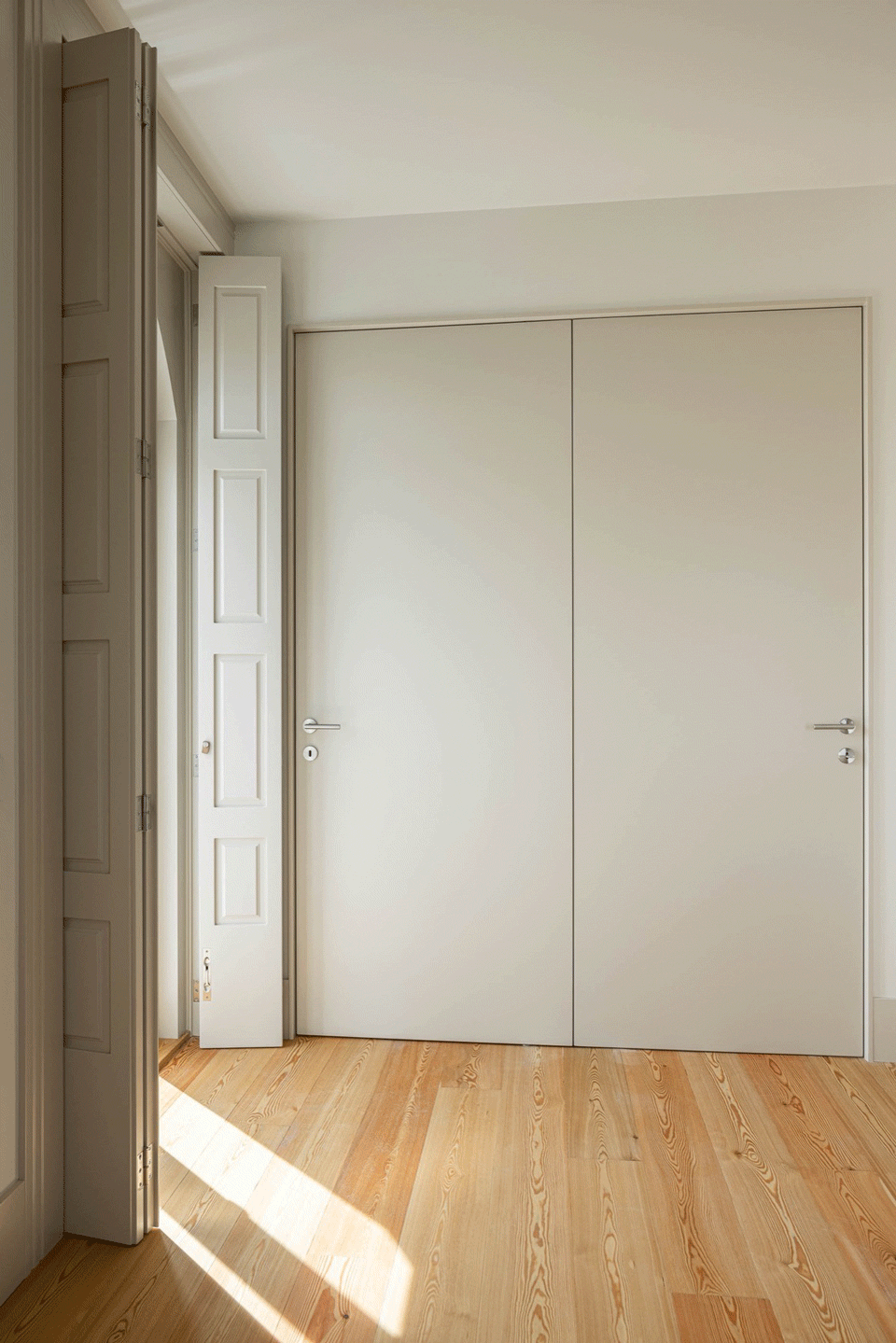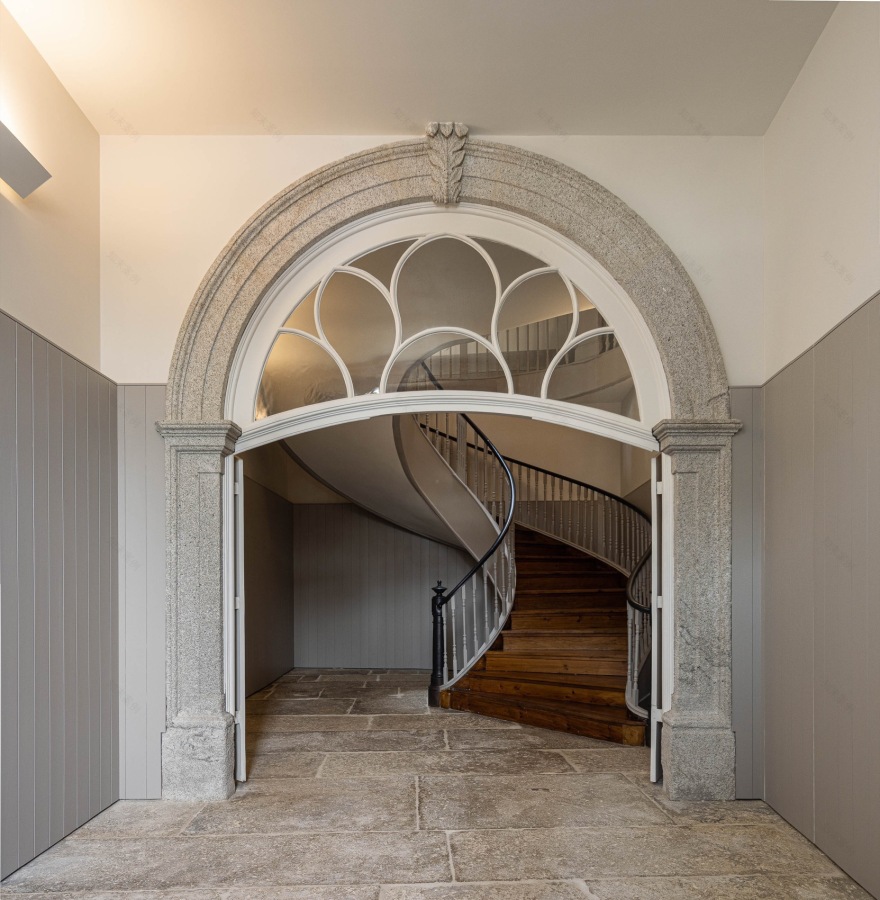查看完整案例

收藏

下载
这座建筑建于 19 世纪中叶,是杜罗河地区一位贵族的宅邸。这座建筑随时间流逝声名日渐鹊起,它拥有一丝不苟的木构装饰,搭配 19 世纪立面的严谨构图,核心部分是一个令人惊叹的楼梯,它一直延伸到顶层,顶部则是中央天窗。
Built in the mid-19th century to be the house of a Douro nobleman, the building’s fame was consolidated over time by the meticulous decoration of the woodwork, framed within the compositional rigour of the 19th-century facade, and the incredible staircase in the core of the building, which extends to the top floor and is topped off by the central skylight.
▼外观,exterior view© Ivo Tavares Studio
▼街道视角,view from the street© Ivo Tavares Studio
▼立面,facade© Ivo Tavares Studio
▼立面细部,facade details© Ivo Tavares Studio
▼栏杆细部,handrail details© Ivo Tavares Studio
这座建筑的用途随时间而不断变化,从接待皇帝的酒店到葡萄牙第二共和国反抗运动总部,从波尔图电影俱乐部到驾驶学校。设计方案旨在让其体现另一种风格:底层为商业和服务业、上层为集合住宅。鉴于该地区旅游占主导地位,这种设计更偏向步行,但也同样大胆。
It has embodied various uses over time, from a hotel prepared to receive emperors, to the headquarters of a resistance movement against the Estado Novo, from the home of the Oporto Film Club to a driving school. The proposed programme involved making it embody another: collective housing with commerce and services on the ground floor. Perhaps more pedestrian, but no less daring, given the dominance of tourist use in the area.
▼门厅,foyer© Ivo Tavares Studio
▼大门,main gate© Ivo Tavares Studio
▼楼梯间概览,stairwell overview© Ivo Tavares Studio
▼楼梯间全景,stairwell overall look© Ivo Tavares Studio
▼旋转楼梯,spiral staircase© Ivo Tavares Studio
▼公寓房门,apartment entrance door© Ivo Tavares Studio
▼一瞥,a glimpse © Ivo Tavares Studio
▼走廊,corridor© Ivo Tavares Studio
▼细部,detail© Ivo Tavares Studio
▼仰视,upwards view© Ivo Tavares Studio
▼精心装饰,careful decoration© Ivo Tavares Studio
▼复古的细节,Vintage details© Ivo Tavares Studio
▼四层楼梯间,third floor stairwell© Ivo Tavares Studio
▼精致的保留,delicate reservation© Ivo Tavares Studio
▼仰视和俯视,top & bottom view© Ivo Tavares Studio
▼阁楼,attic© Ivo Tavares Studio
▼天窗,sky light© Ivo Tavares Studio
▼光影,light and shade© Ivo Tavares Studio
该项目尝试尊重这座曾经几乎无所不包的建筑所带来的令人惊叹的多面性,保留了公共区域和走廊的结构、外立面石雕和内外部木工的精心装饰,以及楼板和中央楼梯的结构系统。通过新元素的设计、重视材料纹理和色彩,原有建筑规模与现在的住宅用途之间的张力被加以强调。
The project tried to respect the incredible polyvalence of a building that was once almost everything, keeping the organization of the common areas and accesses, the careful decorative work that survived in the stonework of the facade and in the interior and exterior carpentry and the constructive system used in the slabs and central staircase. The tension between the scale of the original building and the domestic uses now introduced is accentuated by the elemental design of the new elements, emphasising the textures and colours of the materials.
▼室内概览,interior overview© Ivo Tavares Studio
▼卧室,bedroom© Ivo Tavares Studio
▼起居空间,living room© Ivo Tavares Studio
▼细部,close-up© Ivo Tavares Studio
▼卫生间,bathroom© Ivo Tavares Studio
▼卫生间,bathroom© Ivo Tavares Studio
方案的根本目的是创造一个稳健、协调的整体,功能完整,但适应性强,能够使投入的自然和人力资源获得相应收益,同时延长其生命周期,并为下半世纪的使用和其他的功能转化做好准备。
The fundamental aim was to create a robust and coherent whole, functionally integrated but adaptable and capable of making the natural and human resources invested in its rehabilitation profitable, prolonging its useful life and preparing it for another century and a half of use and as many other incarnations.
▼起居空间概览,living area overview© Ivo Tavares Studio
▼局部,corners© Ivo Tavares Studio
▼可移动隔断,mobile partition© Ivo Tavares Studio
▼套房,ensuite© Ivo Tavares Studio
▼小卧室,bedroom© Ivo Tavares Studio
▼稳健协调的整体,a robust and coherent whole© Ivo Tavares Studio
▼温馨的氛围,a warm atmosphere© Ivo Tavares Studio
▼露台,terrace© Ivo Tavares Studio
▼材料细部,material details© Ivo Tavares Studio
▼首层平面图,ground floor plan© Ivo Tavares Studio
▼二层平面图,first floor plans© Ivo Tavares Studio
▼三层平面图,second floor plans© Ivo Tavares Studio
▼四层平面图,third floor plans© Ivo Tavares Studio
▼屋顶平面图,roof floor plans© Ivo Tavares Studio
▼立面图,elevations© Ivo Tavares Studio
Project name: Antigo Hotel do Louvre
Architecture Office: Diana Barros Arquitectura
Main Architect: Diana Barros
Collaboration: Marcos Maia; Joana Fernandes
info@dianabarros.archi
Facebook:
Instagram:
Location: Porto, Portugal
Year of conclusion: 2023
Total area: 945 m2
Builder: FL Construções
inspection: ADD Building
Engineering: NCREP – Consultoria em reabilitação do edificado e património
Acoustic Design: DAJ Engenheiros Associados
Fluids Engineering: DAJ Engenheiros Associados
Thermal Engineering: DAJ Engenheiros Associados
Architectural photographer: Ivo Tavares Studio
Website:
Facebook:
Instagram:
客服
消息
收藏
下载
最近


































































































































