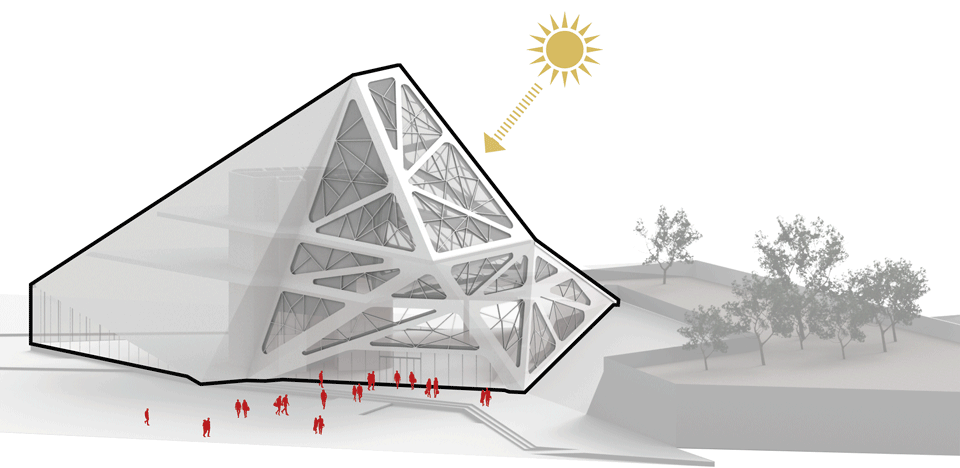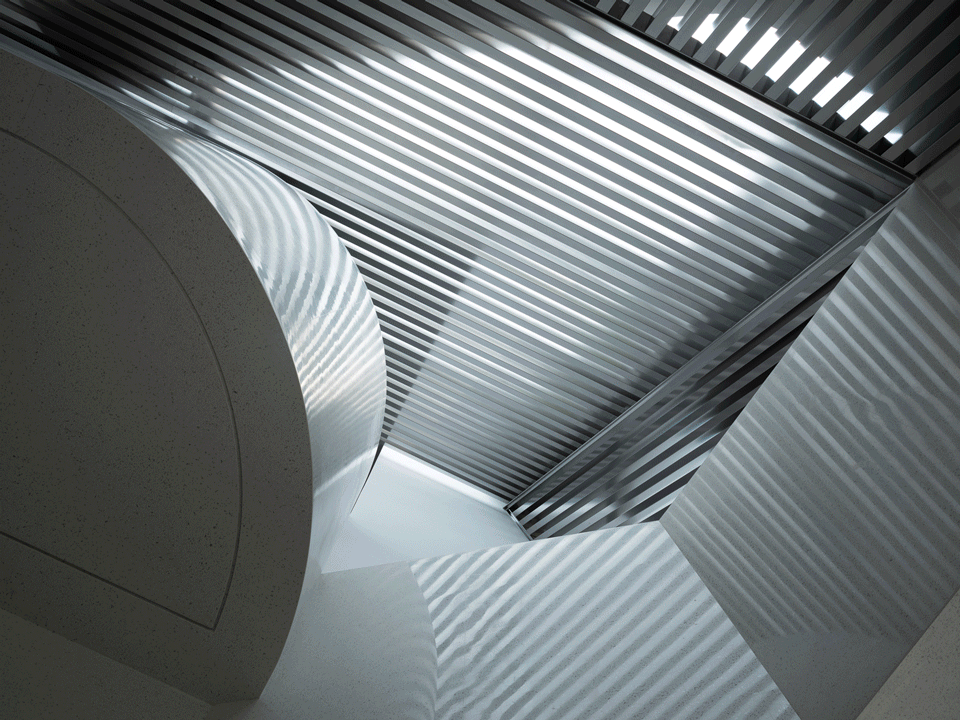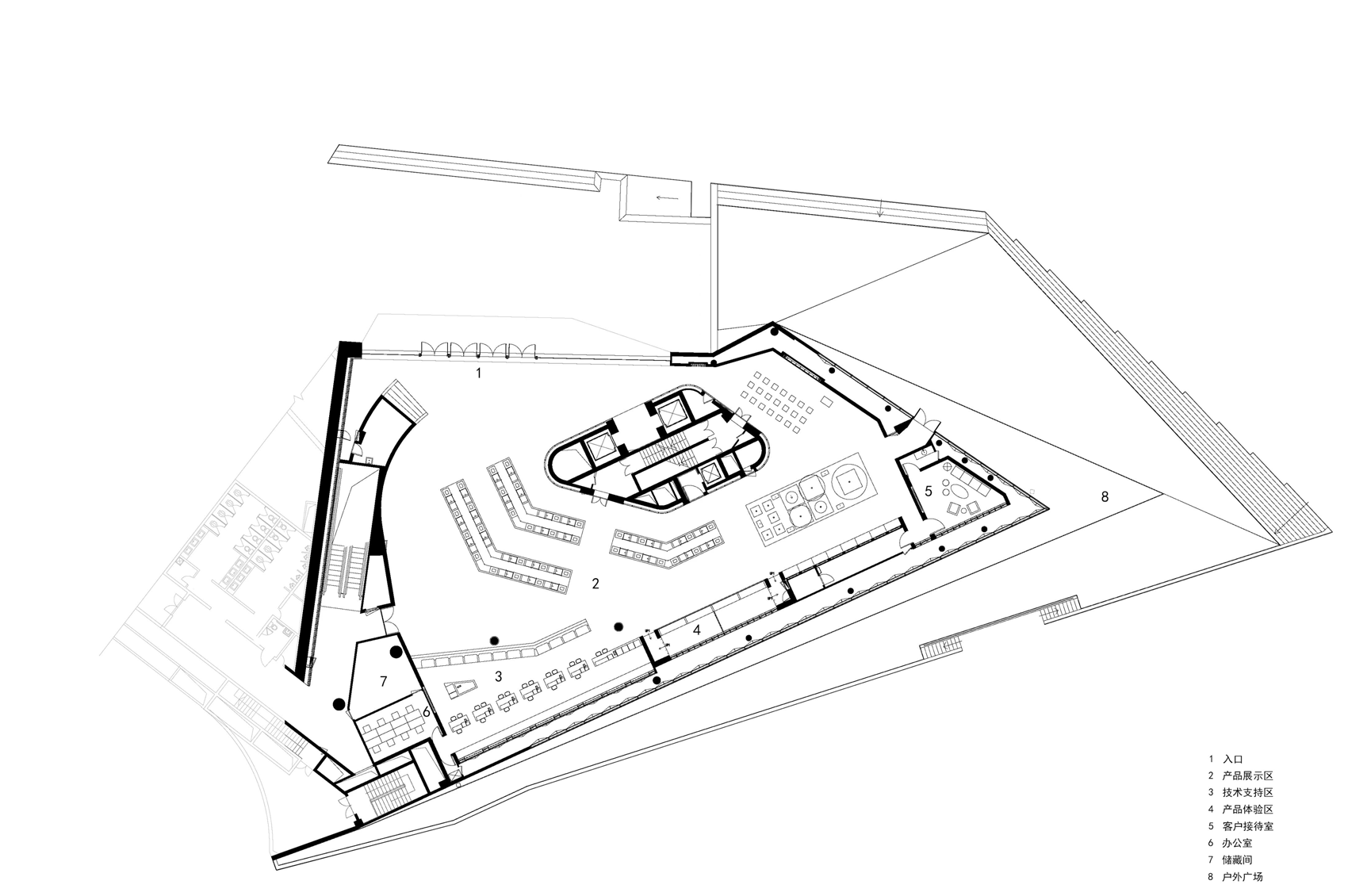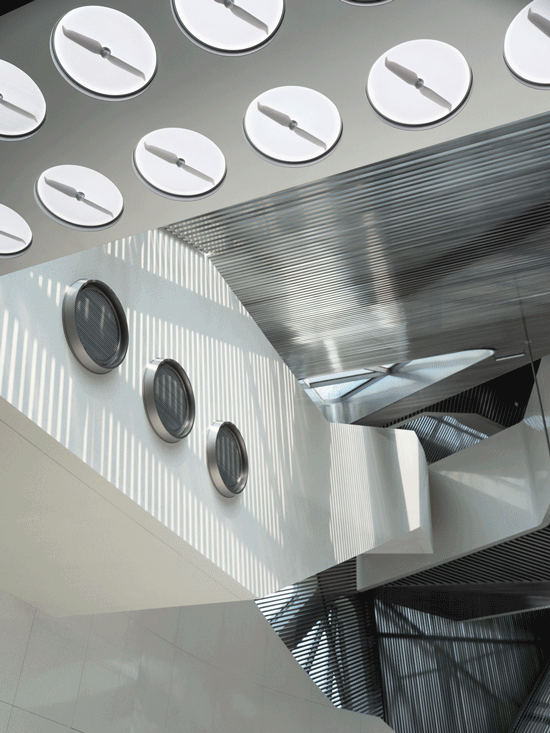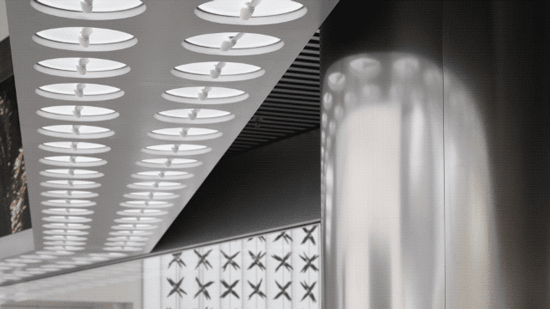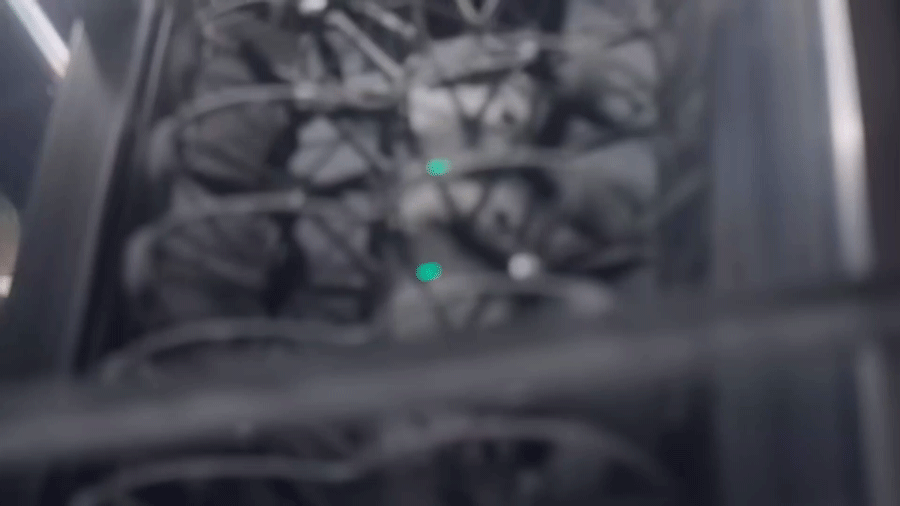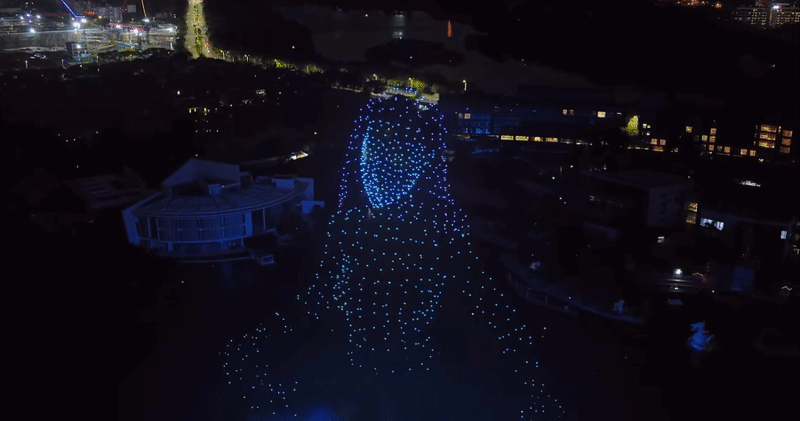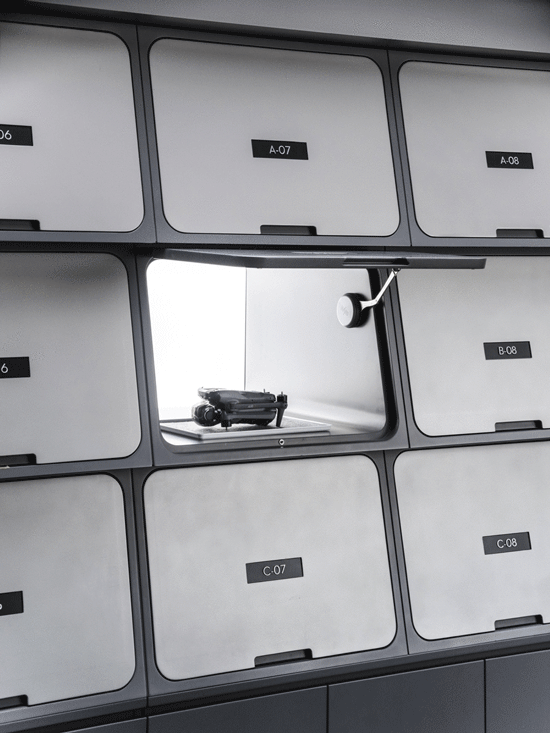查看完整案例

收藏

下载
© DJI 由 DJI 无人机拍摄的穿梭镜头,素材来源于 DJI 大疆
Filming by DJI drone, Credit by DJI
01“友好,开放,温暖”
“Friendliness, Openness, Warmth”
位于深圳湾畔欢乐海岸的大疆旗舰店,是大疆迄今为止在全球范围内最大的旗舰店。3 年前万社设计受邀参与该项目的设计重塑,致力于通过项目去表达品牌独特的科技感、品质追求及精细的研究精神。
DJI has opened its largest flagship store in the world at OCT Harbour on the shores of Shenzhen Bay. Three years ago, Various Associates was entrusted to renew the space to reflect DJI’s unique sense in technology, commitment to quality, and meticulous research spirit.
▼项目顶视图,Project top view© SFAP
焕新后的大疆旗舰店总面积近 4000㎡,通过全新室内打造的异形独栋建筑,以最流畅的方式重新规划 4 层空间,涵盖大疆全套产品品类销售、体验、售后及培训等一站式功能服务。旗舰店首创与建筑融为一体的大疆公园,是未来无人机飞行表演的重要场所,也是满足城市居民休闲与生活的创意空间。
The revamped flagship store covers an area of nearly 4,000 square meters, housed in an irregularly shaped standalone building with a newly designed interior. The four-story space has been replanned with a smooth customer flow to offer a seamless one-stop service experience, including sales, product experiences, after-sales support, and training for DJI’s comprehensive product range. A notable feature of the store is the outdoor DJI Oasis, which seamlessly integrates with the building and will serve as a key venue for future drone flight performances and a creative space to meet the leisure and lifestyle needs of urban residents.
▼项目场地,Project site© SFAP
结合了大疆无人机的独特性,在这个项目中首次呈现了大疆公园的概念,通过将观景平台纳入到整个旗舰店场景内,创造出一个开放、友好以及与产品互动的户外试飞公园,再结合丰富的室内空间,打造更加多元化、互动性强的品牌零售旗舰店风格,让更多不同年龄层的人感受到科技以及大疆产品的魅力。
To highlight DJI’s leading and distinctive drone technology, the groundbreaking concept of DJI Oasis is introduced to the project. It blends a viewing platform into the interior to create an open, friendly, interactive outdoor test flight park. This unique outdoor space, alongside spacious and diverse interior space, creates a dynamic interactive retail experience that enables customers of all ages to embrace the charm of technology and DJI products.
▼大疆公园,DJI Oasis© SFAP
因建筑本身是个异形结构,整栋大楼外立面是由不同切割面的大型玻璃幕墙组成,因此,阳光容易充分照射至室内,但因当地气候长期炎热,也让顶楼区域在白天处于“暴晒”状态中。原有四层的室内空间最早期被设定为游客中心,室内景观楼梯只通向二楼的室外观景平台,游客的行走动线无法上下贯通,完整的游览垂直动线仅能通过两部电梯完成。除此之外,三层、四层的交通枢纽以及员工专用通道都放置于核心筒区域。
The irregularly shaped architecture features an exterior composed of large glass curtain walls with various angled surfaces. As a result, sunlight can easily reach the interior of the building, but due to the prolonged heat of the local weather, the top floor area is also exposed to “sunlight” during the day. The interior space of the four floors was originally set up as a visitor center in the early days, and the indoor landscape staircase only leads to the outdoor viewing platform on the second floor, making it impossible for visitors to walk up and down the stairs, and the complete vertical movement of the tour can only be accomplished by two elevators. Additionally, the transportation hubs on the third and fourth floors, as well as the dedicated passage for the staff, were all located in the core tube area.
▼分析图,Analysis diagram © 万社设计
▼新增楼梯动线贯穿四层,The newly implanted staircase flows through four floors © 万社设计
增设空间内部的竖向动线成为了必要的措施,以此来开放所有楼层的空间。新的楼梯的植入使全场的动线贯通流动,每个楼层的功能清晰、体验独立,让整个游览变成一个真正的由下至上的体验之旅。
Therefore, the addition of vertical circulation within the space became necessary to open up the space on all floors. The implantation of new staircases allows the entire space to flow through, with each floor functioning clearly and experiencing independently, turning the entire tour into a true bottom-to-top experience.
▼二层的大疆公园入口,Entry of DJI Oasis on 2F© SFAP
02新的建筑“表皮”
The New “Skin”
“我们希望通过一个整体的方案解决场地动线问题、暴晒的状态,简化内幕墙窗台的视觉复杂性,同时保留场地建筑原本几何美学。”
We hope to solve the problems of site mobility and sun exposure through a holistic program, and simplify the visual complexity of the interior walls and window sills, while retaining the original geometric aesthetics of the site architecture.
▼分析图,Analysis diagram © 万社设计
将原始建筑外表皮视为一个“壳”,将“壳”内退一定距离,在室内形成另外一层“建筑表皮”,并根据对应环境光的需求进行形状及角度的调整,这层内退形成的新“建筑表皮”便形成了主要空间的特色记忆。
To achieve this, we considered the original outer skin of the building as a ‘shell’ and slightly set it back to form another layer of “architectural skin” in the interior. Additionally, we modified the shape and angle of this new “architectural skin” to meet light requirements, creating a distinctive and memorable feature in the space.” Various Associates explained.
▼旗舰店入口,DJI Flagship Store entrance© SFAP
▼二层的大疆公园入口,Entry of DJI Oasis on 2F© SFAP
为了创造空间内可控、柔和的光线和纯粹的空间环境,解决暴晒光源的影响,整个天花结构的设计根据场地几何切面异形结构的空间特色,以折纸的形式延伸出空间形态。
To create a controlled, soft light and pure spatial environment within the space, and to address the impact of intense sunlight exposure, the ceiling structure is designed to extend in an origami-like form, inspired by the site’s geometric faceted structure.
▼柔和的光线和纯粹的空间环境,Controlled, soft light and pure spatial environment within the space© SFAP
▼新的楼梯穿插于空间中,A new staircase is inserted into space© SFAP
一楼是大疆的产品展示区,专门为大疆定制的悬浮感产品展示台,近 40 米长的动态屏幕,选自于大疆无人机中的飞机桨叶装置贯穿了技术支持区、产品体验区及产品展示区,结合重新设计的属于大疆标志性的产品“爆炸图”,呈现出一个独属于大疆自身品牌独特的科技空间。
The first floor serves as the DJI product display area, featuring customized floating display stands and a nearly 40-meter-long dynamic screen. Fixtures inspired by DJI drones’ propeller blades run through technical support, product experience, and product display areas. This design, in combination with redesigned “exploded views” of DJI’s signature products on the wall, creates a unique technological space that embodies DJI’s brand essence.
▼产品展示区,Product display area© SFAP
▼产品体验区,Product experience area© SFAP
▼技术支持区,Technical support area© SFAP
主展示区以纯粹干净的线条为主,地面材料由小块石头拼成,为空间增添户外感,阳光的随机性也让空间充满了暖意以及自然变化。
The main display area features concise and clean lines, with small stone pieces on the floor adding a sense of the outdoors, while the everchanging sunlight fills the area with warmth and natural variations.
▼特制的大疆展台,Customized DJI display stand© SFAP
纯粹的轮廓线条、材料的选择以及为品牌打造的展台设计都是结合了大疆自身 DNA 而生成的,这个项目的落成也希望可以让所有来现场的人从空间里感受到属于大疆独特的科技仪式感以及文化魅力。
The pure contour lines, the choice of materials, and the design of the display stand are all generated to reflect DJI’s own DNA, offering all visitors a sense of unique technological ritual and cultural charms of DJI.
▼各层平面图,Floor plan© 万社设计
▼材料细节,Material details© SFAP
03大疆公园
DJI Oasis
“你可以在户外的试飞区测试你的无人机,也有机会在晚上看到上千架新型无人机按照不同的姿态,起飞、升空、排列,再自行回归一个美轮美奂全过程。”
You can test your drone in the outdoor test flight area and may see the drone light show at night consisting of thousands of drones taking off, lifting off, lining up and then returning.
▼大疆无人机灯光秀,庆祝世界粮食日,DJI drone light show in celebration of the World Food Day © DJI
除了正门,顾客可以通过室外的大疆公园到达店内。公园的设计以舒缓的坡道分割草坪,以游逛为主的路线让游客参与到公园的自然当中,景观的设计线条延续了建筑本身的元素,以利落的三角面的方式展开。公园里放置着一组发射塔台,塔台的阵列如同一组当代艺术装置置身于公园之中。单独设置的无人机发射区域,为无人机使用者试飞提供了最好的平台。
Beyond the main entrance, visitors can enter the store through the outdoor DJI Oasis. This area features gentle ramps that divide the lawns, creating a meandering path for visitors to interact with the park’s natural environment. The landscape design extends the architectural style, unfolding in concise triangular patterns. A series of control towers, resembling contemporary art installations, are strategically positioned in the DJI Oasis. This designated drone launch area offers a perfect platform for drone test flights.
▼大疆公园,DJI Oasis© SFAP
二层的公园平台也是个最好的观景区,可以遥望到对面的深圳湾畔的风景,群众可以从公园进入到建筑内后经过新增的楼梯到其他楼层游览,形成动线的闭环。
Additionally, the second-level platform offers excellent views of Shenzhen Bay. Visitors can enter the building from the DJI Oasis and access other floors via the newly added staircase, forming a closed loop of the line of motion.
▼户外飞行区,Outdoor drone flight area© SFAP
04 一场由下至上的体验之旅 An upward journey 从楼梯进入三楼可到达哈苏体验空间。属于大疆摄影和哈苏摄影的联合展示区以一种艺术摄影展览的方式呈现。这个区域的展示陈列融为一体,主空间沿用了自身的场地的轮廓,顺势打造了一个围合私密的客户接待室。
Upon reaching the third floor via the stairs, visitors will arrive at the Hasselblad Experience Station. This joint display area for DJI and Hasselblad is conceived as an art gallery seamlessly integrated into the building itself, enclosing a private customer reception room.
▼楼梯间,staircase© SFAP
▼楼梯间,staircase© SFAP
明显深色的空间氛围区别于大疆自身区域的明亮纯粹及轻盈感,带有厚重感的展台及深灰色的展板区域,为哈苏这个具有多年历史的品牌增添了艺术性及厚重感。
Unlike the bright and airy atmosphere of DJI’s area, the Hasselblad space features a distinctly dark tone. The solid display counter and dark gray display boards add a sense of artistry and gravitas, reflecting Hasselblad’s long-standing heritage.
▼哈苏过往摄影作品展示区,Hasselblad photographs display© SFAP
▼精细的收口关系,Refined jointing© SFAP
在有限的天花高度下,设计团队巧妙地将风口、音响、喷淋等隐藏在了天花金属格栅系统内,呈现精细化的细节打造。
Despite the limited ceiling height, the design team subtly concealed air outlets, speakers, sprinkler systems, and other equipment within the metal grille ceiling system, showcasing refined detailing.
▼哈苏接待室,Hasselblad reception room© SFAP
顺着发光核心筒绕行即是大疆服务中心,等候区的座位以一体的人造石材呈现,每个座位都留了充电插口满足等候客人的需求。
Following the luminous core tube is the DJI Service Center, where the waiting area features seats made from a single piece of artificial stone, and each seat is equipped with a charging port to meet the needs of waiting guests.
▼大疆服务中心等候区,DJI Service Center: waiting area© SFAP
双向产品回收柜体是根据大疆具体需求特殊打造的,可在收到顾客故障机后放入档案柜中,由内部同事按需更换配件或新的机型。
The custom-designed two-way product recycling cabinet meets DJI’s specific needs, allowing faulty products to be placed in the cabinet for internal repair, accessory replacement, or exchange for new products as needed.
▼大疆服务中心,DJI Service Center© SFAP
05光的礼堂
Hall of Light
“大尺度的几何空间,使人们进入空间后会不自觉的向上仰望,完成如同观看无人机起飞时一样的动作。新增的“建筑内表皮”筛选了阳光的进入,在不同的时间里形成独有的光斑。”
The large-scale geometric space naturally draws visitors to look up upon entering, evoking the actions of watching a drone take off. The newly added ’interior skin’ filters the sunlight, casting unique daylight patterns throughout the day.
▼自然光影的楼梯间,Staircase imbued with the interplay of light and shadow © SFAP
▼楼梯间,Staircase© SFAP
大疆礼堂位于四层,设计团队希望可以通过结构跟自然光来打造这里的仪式感,在这个最高达到 15 米的挑高空间,是大疆举办各式围绕产品和用户体验活动的空间。而围绕“发射塔”一圈的则是大疆文化长廊。
The DJI Horizon Hall is located on the fourth floor. Various Associates skillfully utilized the structure and natural light to create a solemn and sacred ceremonial atmosphere in this 15-meter-high space. It serves as a venue for DJI’s new product launches and important events. Additionally, it includes a DJI cultural gallery surrounding the core tube in the shape of a control tower.
▼大疆礼堂,DJI Horizon Hall© SFAP
▼大疆文化长廊,DJI cultural gallery© SFAP
项目信息
项目名称:大疆旗舰店 DJI Flagship Store
项目业主:DJI 大疆
项目地点:中国深圳
项目面积:4000㎡
完成时间:2024.01
设计公司:万社设计 Various Associates
项目类型:室内设计/景观设计/道具设计
主持设计:林倩怡,杨东子
项目管理:蔡汉群
主要设计人员:邓寓文,李泽兵,潘百真,罗超,张峻瑞,谢骞,张越
灯光设计:深圳大观联合照明设计有限公司
机电设计:深圳市同济人建筑设计有限公司
结构设计:深圳市同济人建筑设计有限公司
施工单位:上海和绚室内装饰有限公司
项目摄影:SFAP
Project Information
Project name: DJI Flagship Store
Client: DJI
Project location: Shenzhen, China
Area: 4,000 sqm
Completion time: January 2024
Design company: Various Associates
Project scope: Interior design / landscape design / fixture design
Chief designers: Qianyi Lin, Dongzi Yang
Project management: Hanqun Cai
Design team: Yuwen Deng, Zebing Li, Benzhen Pan, Chao Luo, Junrui Zhang, Qian Xie, Yue Zhang
Lighting design: GD Lighting Design
MEP design: Tongji Architects Co., Ltd. Shenzhen
Structural design: Tongji Architects Co., Ltd. Shenzhen
Contractor: HECIAN
Photographer: SFAP







