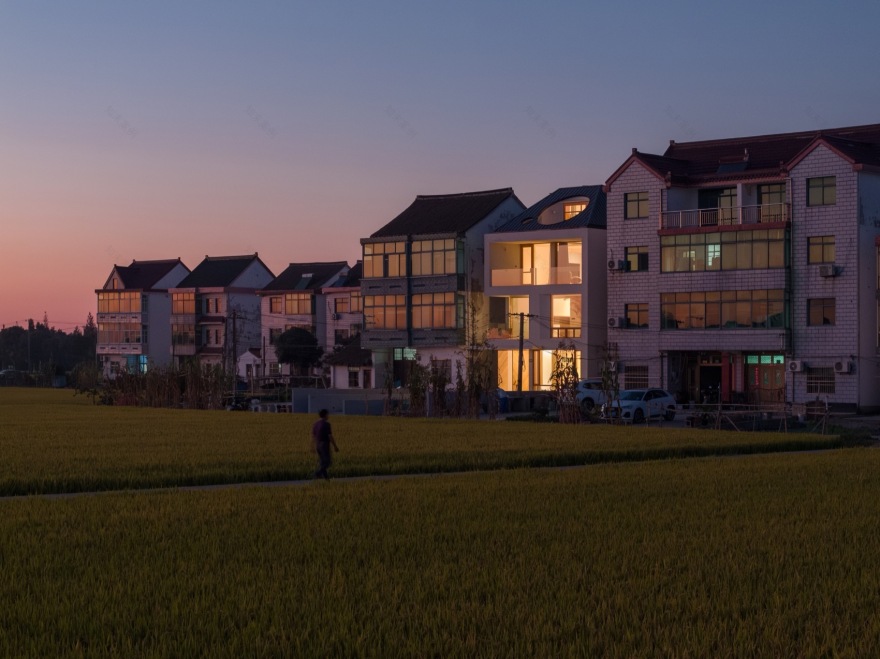查看完整案例

收藏

下载
作为一名设计师,能有机会去实现自己设计的独立住宅,是一件极其幸运的事情,这件事自我进入设计行业开始,就一直在畅想。然而,这个契机来得多少有些让人猝不及防。事后想起,机会好像就是不喜欢给你时间准备。一场大雨,老宅房子变成了危房,申请危房,重建新房,立刻就提上了日程。
As a designer, having the opportunity to realize one’s own design for an independent residence is an exceptionally fortunate experience. This has been a dream of mine ever since I entered the design industry. However, the opportunity came somewhat unexpectedly. Looking back, it seems that opportunities rarely give you time to prepare. A heavy rain turned the old house into a dangerous building, which immediately led to the application for rebuilding a new house.
▼鸟瞰,aerial view© wmstudio
▼外观,exterior view© wmstudio
▼前院,front yard© wmstudio
▼入口,entrance© wmstudio
▼水池,water feature© wmstudio
十余年的室内设计经验,让我更多地是从内往外看,而从建筑开始,多了一层由外而内的思考。当你有了更多的选择,就会变得贪心,尤其是你自己还是业主,就会想要更多公共空间,更大可用面积,更多自然光线,一旦思考的东西变得繁杂,就会丢失真正想要的部分。
With over a decade of interior design experience, my perspective has primarily been from the inside out. However, starting from architecture adds a new layer of thinking from the outside in. When you have more choices, you become greedy. Especially when you are also the homeowner, you desire more public spaces, larger usable areas, and more natural light. Once your thoughts become complicated, you lose sight of what you truly want.
▼有室内看室外,viewing exterior from inside© wmstudio
▼由餐厅看室外,viewing exterior from the dining area© wmstudio
▼客厅,living room© wmstudio
▼餐厅,dining area© wmstudio
▼厨房,kitchen© wmstudio
我希望能做出一个有情绪的房子。情绪的表达方式有很多,可以是音乐、文字、电影等等。而房子的情绪,我的理解是光线以及家人之间的关联。光能很好地表达一个房子的情绪,光因四季、天气而变化,可以给人带来各种不同的感官体验,进而触发人的思绪。在家庭人员不多的条件下,空间则用“呼唤”形成家人之间的互动,从而激活房子的活力。四代同堂的自建房需要照顾到每一代人的生活方式以及习惯,在保持距离的同时,互相关注。
I hope to create a house with emotions. Emotions can be expressed in many ways, such as music, literature, and films. My understanding of a house’s emotions lies in light and the connection between family members. Light can beautifully express the emotions of a house, changing with the seasons and weather, bringing different sensory experiences and triggering thoughts. In a household with few members, space can foster interaction among family members, thereby invigorating the house.
▼书房,study© wmstudio
▼楼梯天井,staircase patio© wmstudio
▼阁楼入口,entrance of the loft© wmstudio
▼阁楼,loft© wmstudio
▼裸露的结构,exposed structure© wmstudio
▼圆形天窗,circular skylight© wmstudio
所以在空间的规划上,采纳了分区生活的方式:一个楼层一代人。每层除了设计独立卧室外,还会以小客厅、户外庭院、阳台等形式,配以独立的活动空间,以便去延续各自的生活习惯,会各自的朋友,打造各自舒适的环境。挑空从一楼贯穿到屋顶,既解决了采光问题,也通过挑空的空间实现了家人间的互动。有什么事情,直接抬头或低头喊上一声,应答之间,柴米油盐。
A self-built home for four generations must consider the lifestyle and habits of each generation, maintaining a balance of distance and mutual attention. Therefore, in spatial planning, I adopted a zoning living approach: one floor for each generation. Each floor, in addition to having independent bedrooms, also includes small living rooms, outdoor courtyards, balconies, and other independent activity spaces to maintain their lifestyles, entertain their friends, and create their comfortable environments. The atrium spans from the first floor to the roof, solving the lighting problem and fostering interaction among family members. For any matter, a simple call up or down suffices, reflecting everyday life and interaction.
▼客厅,living room© wmstudio
▼由室内看阳台,viewing the balcony from interior© wmstudio
▼大面积的窗口构成景观画框,large area of window frames the view© wmstudio
建筑部分 Architecture
中国大部分农村的住房,都相对紧密、集中,“墙贴墙”,“握手楼”的场景比比皆是,如此带来的问题就是采光和通风的严重不足。我们这栋老宅 16 米进深,左右间距只有 1.5 米,中间段的空间基本处于黑暗阶段。建筑的 6 个面中,3 个面处于无光状态。因此在设计时就得从另外三个面入手:通过不同方式,把光引至黑暗区域。通过不同尺度,形状的窗,去规划光线进入的方式。窗构造形成的同时,建筑的形态也就自然而然地出来了。
▼模型,model© 直距建筑设计
Most rural housing in China is relatively dense and concentrated, with common scenes of “wall-to-wall” and “handshake buildings.” This often leads to serious issues with lighting and ventilation. Our old house has a depth of 16 meters and only 1.5 meters of space on either side, leaving the central area in darkness. Out of the six faces of the building, three are without light. Therefore, the design must utilize the remaining three faces to introduce light into the dark areas. Different scales and shapes of windows are planned to guide the light in. As the window structures form, the building’s shape naturally emerges.
▼鸟瞰,aerial view© wmstudio
▼夜间远景,night view at distance© wmstudio
▼夜景立面,facade at night© wmstudio
▼建筑与周围环境,architecture and surrounding rural environment© wmstudio
▼夜景,night views© wmstudio
▼立面,facade© wmstudio
室内部分
Interior
动线是我在设计时考虑最多的一个部分,我一直理解为它就像人体的血管一样,能够顺畅流动的同时,行径过程中又充满趣味。阁楼的设计更像是一个给“贪心”的自己的彩蛋。从进入的旋转楼梯,到屋顶的天窗,到南阳台的中轴门,再到北阳台的霍比特人门洞,大部分都是结合现场感受的“即兴”改动,多了一些随心所欲和任性。
▼模型剖面,section of the model© 直距建筑设计
The flow of movement is a critical aspect of my design. I see it as similar to the blood vessels in a human body, ensuring smooth flow while making the journey interesting.
The design of the attic is more like a personal indulgence. From the spiral staircase at the entrance to the skylight, the central axis door of the south balcony, and the Hobbit door on the north balcony, most changes were improvised based on the site experience, adding a sense of whimsy and spontaneity.
▼交通空间,circulation space© wmstudio
▼楼梯,staircase© wmstudio
▼结构细部,details of the structure© wmstudio
▼走廊与天井,hallway and skylight© wmstudio
▼楼梯与餐厅,staircase and dining area© wmstudio
▼旋转楼梯,spiral staircase© wmstudio
▼旋转楼梯细部,details of the spiral staircase© wmstudio
当然在入住后的未来,会有很多新的思考。在接下来的几十年里,会慢慢的由内而外的变化。这可能才是建筑真正的生命力所在。
Of course, many new thoughts will emerge after moving in. Over the coming decades, the house will slowly evolve from the inside out. This is perhaps where the true vitality of architecture lies.
▼室内露台,interior balcony© wmstudio
▼细部,details© wmstudio
▼三层空间,third floor© wmstudio
▼卧室,bedroom© wmstudio
▼卧室,bedroom© wmstudio
▼细部,detail© wmstudio
▼屋顶平面图,roof plan© 直距建筑设计
▼一层平面图,1F plan© 直距建筑设计
▼二层平面图,2F plan
© 直距建筑设计
▼三层平面图,3F plan© 直距建筑设计
▼阁楼平面图,4F plan© 直距建筑设计
项目名称:小南居
项目类型:独立住宅
设计方:直距建筑设计
项目设计:徐俊伟
完成年份:2023 年 6 月
设计团队:徐俊伟,施维,舒之捷
项目地址:上海金山
建筑面积:460㎡
摄影版权:wmstudio
合作方:泰州澳洋建筑装饰有限公司
材料:石晶地板,混凝土,新西兰松木
品牌:BORGIA
Project name:mini south villa
Project type: Residential Projects
Design:Displacement architectural design
Design year:2021.11
Completion Year:2023.6
Leader designer & Team:willam
Project location:Jinshan, Shanghai
Gross built area: 460㎡
Photo credit: wm studio
Partner:Taizhou Aoyang Building Decoration Co.
Materials:Stone crystal flooring,concrete, New Zealand pine wood
Brands:BORGIA
客服
消息
收藏
下载
最近


































































