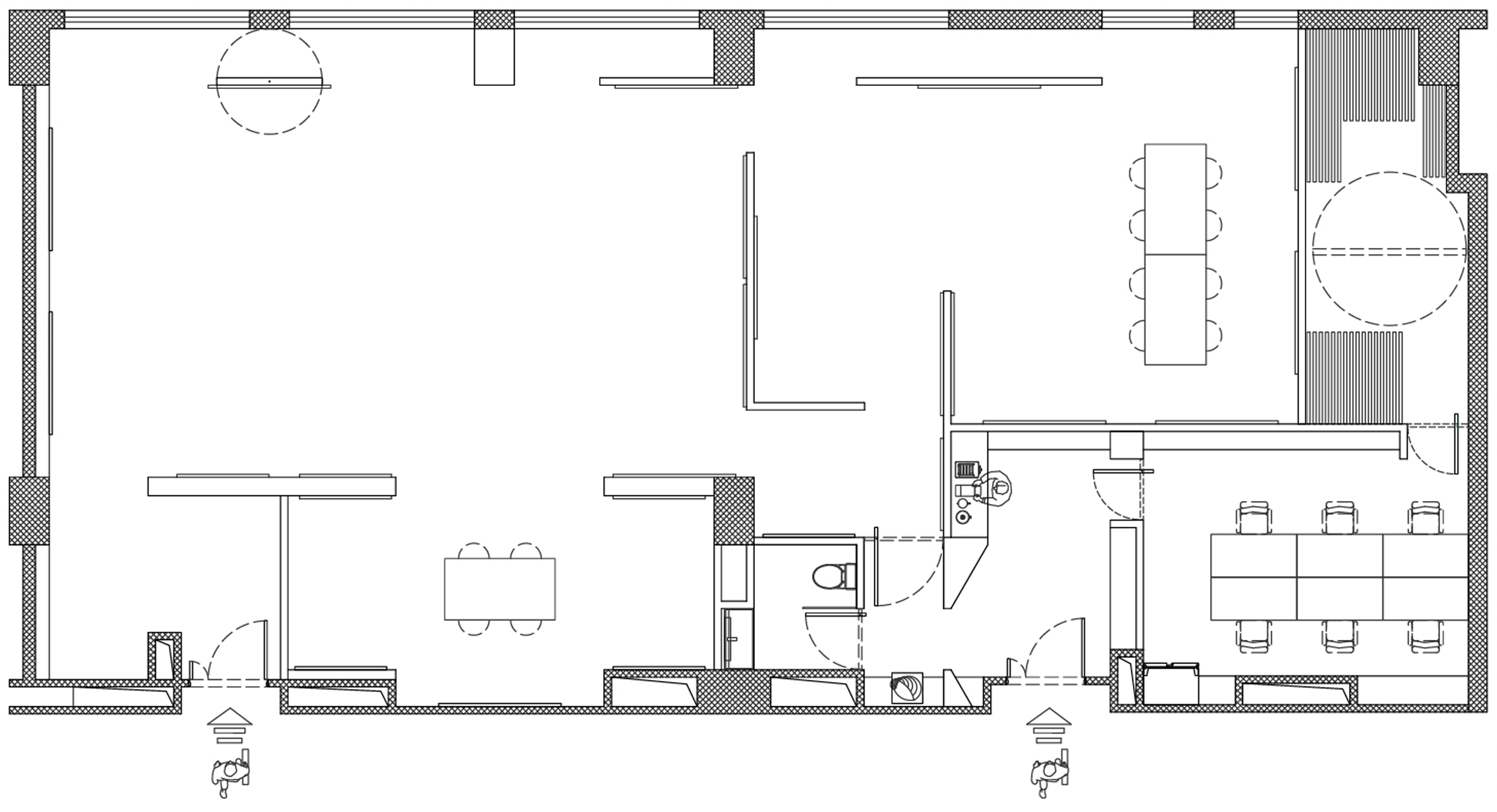查看完整案例

收藏

下载
-
项目名称:射线空间艺术展厅设计
项目业主:RAY GALLERY 射线空间
设计机构:衡象创意®️
项目地点:浙江·杭州
项目规模:300㎡
设计时间:2024
艺术品支持:射线空间及参展艺术家
-
射线空间由建龙集团发起,在杭州、上海、北京开展画廊与美术馆项目,致力于在策展研究、收藏、艺术资产规划等领域的共振中提供前瞻、优质和可靠的服务,以先锋的态度支持具有穿透性的艺术观念和运动的发生。
Ray Gallery was initiated by Jianlong Group and carries out gallery and art museum projects in Hangzhou, Shanghai and Beijing. It is committed to providing forward-looking, high-quality and reliable services in the resonance of curatorial research, collections, art asset planning and other fields, and support the emergence of penetrating artistic concepts and movements with a pioneering attitude.
平面效果|FLOOR PLAN
在本案的设计过程中我们希望以观展人员的行走路径和视线的移动与穿透作为空间的逻辑线索,进行了多角度、方式的空间探索和实验,最终创造一个自由的、流动的“白立方”空间。
In the design process of this case, we hope to use the walking path of the visitors and the movement and penetration of the sight as the logical clues of the space. We conducted space exploration and experiments from multiple angles and methods, and finally created a free and flowing "white space". Cube" space.
空间效果|INTERIOR DESIGN SPATIAL EFFECT
白色——包容而和谐·纯净而专注
作为一家当代艺术画廊,在设计中我们希望可以包容更多不同风格的艺术作品,以一个白色的盒子空间来消除空间本身的时代特征,让艺术品以其自身的风格来发声。同时我们将展墙作为空间的亮面,内部的空间处在阴影之中,以此来强调空间的内外以及“看”与“被看”的关系。
As a contemporary art gallery, we hope to accommodate more art works of different styles in our design. We use a white box space to eliminate the contemporary characteristics of the space itself, allowing the artwork to speak in its own style. At the same time, we use the exhibition wall as the bright surface of the space, and the internal space is in shadow, so as to emphasize the inside and outside of the space and the relationship between "seeing" and "being seen".
主展厅——MAIN GALLERY
-
主展厅通过一面放置入空间的墙体来区分入口长廊和主展厅,这里是观展的起点。加厚的展墙是空间中独立存在的个体,既是空间中构造的一部分,也是一个独立的“白立方”。
The main exhibition hall distinguishes the entrance corridor and the main exhibition hall through a wall placed into the space. This is the starting point for viewing the exhibition. The thickened exhibition wall is an independent entity in the space. It is not only a part of the structure of the space, but also an independent "white cube".
副展厅|AUXILIARY GALLERY
-
副展厅因为建筑本身的构造原因,空间的围合感较之主展厅更佳。因此除了原有的展览功能外,
还承载着艺术家、专业藏家以及观众交流洽谈的功能。
Due to the structure of the building itself, the auxiliary exhibition hall has a better sense of space enclosure than the main exhibition hall. Therefore, in addition to the original exhibition function, it also carries the function of communication and negotiation between artists, professional collectors and audiences.
办公区域|OFFICE
-
办公区域在功能和空间上与展厅互为表里,以入侵的方式将主展厅和副展厅区分开来。功能上融合办公、仓储以及简单的茶水后勤等功能,在空间上内部是办公后勤区域,外部则是作为展厅的展墙使用。
The office area is functionally and spatially interconnected with the exhibition hall, separating the main exhibition hall and the auxiliary exhibition hall in an intrusive manner. Functionally, it integrates office, warehousing and simple tea logistics functions. In terms of space, the inside is the office logistics area, and the outside is used as an exhibition wall of the exhibition hall.



















