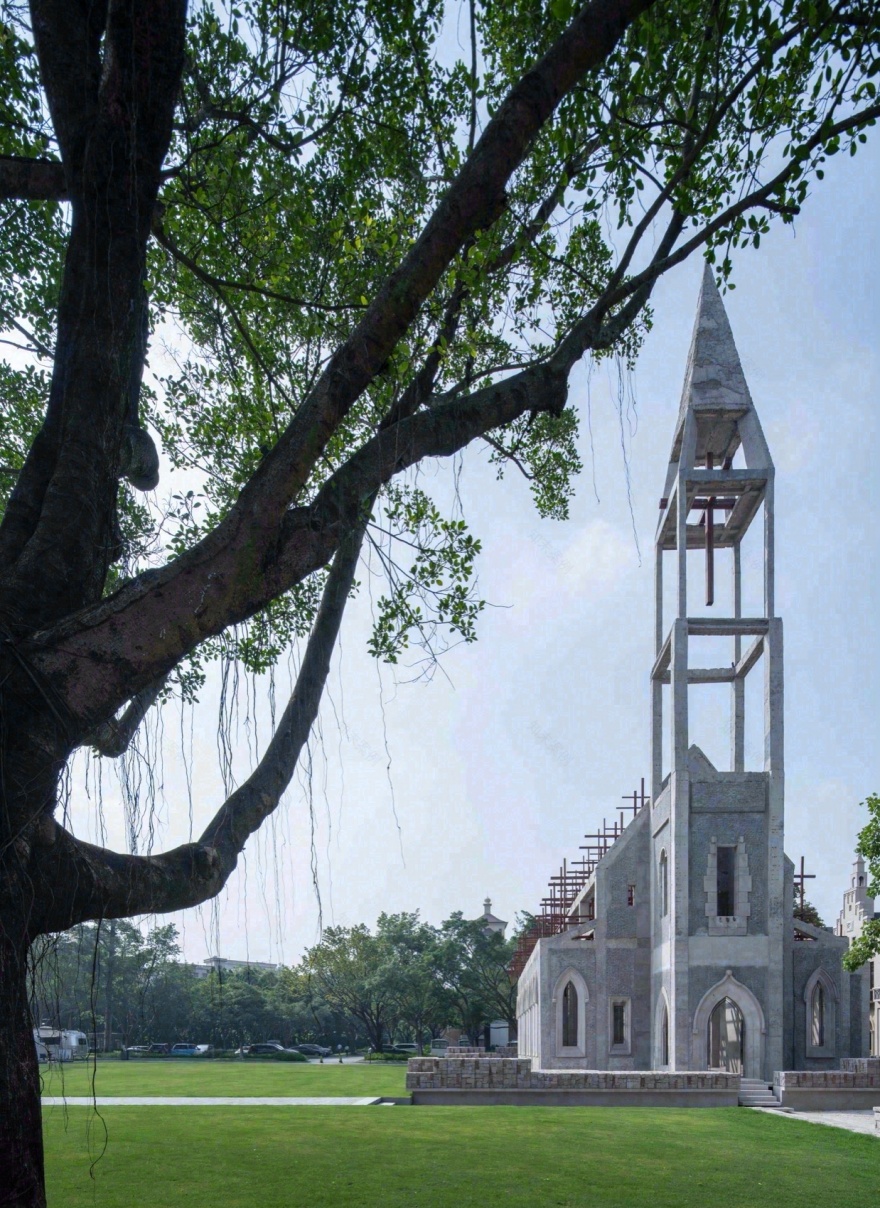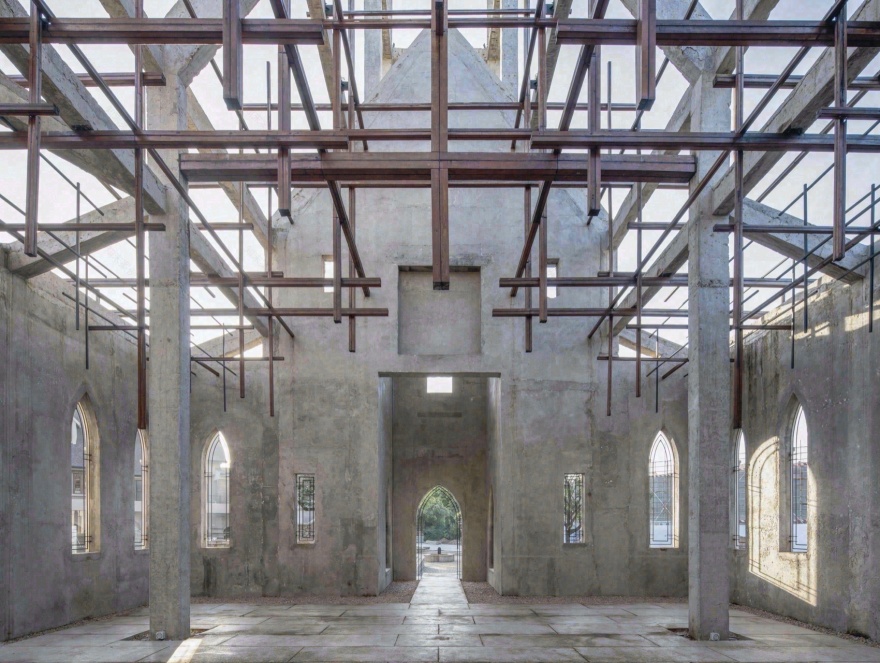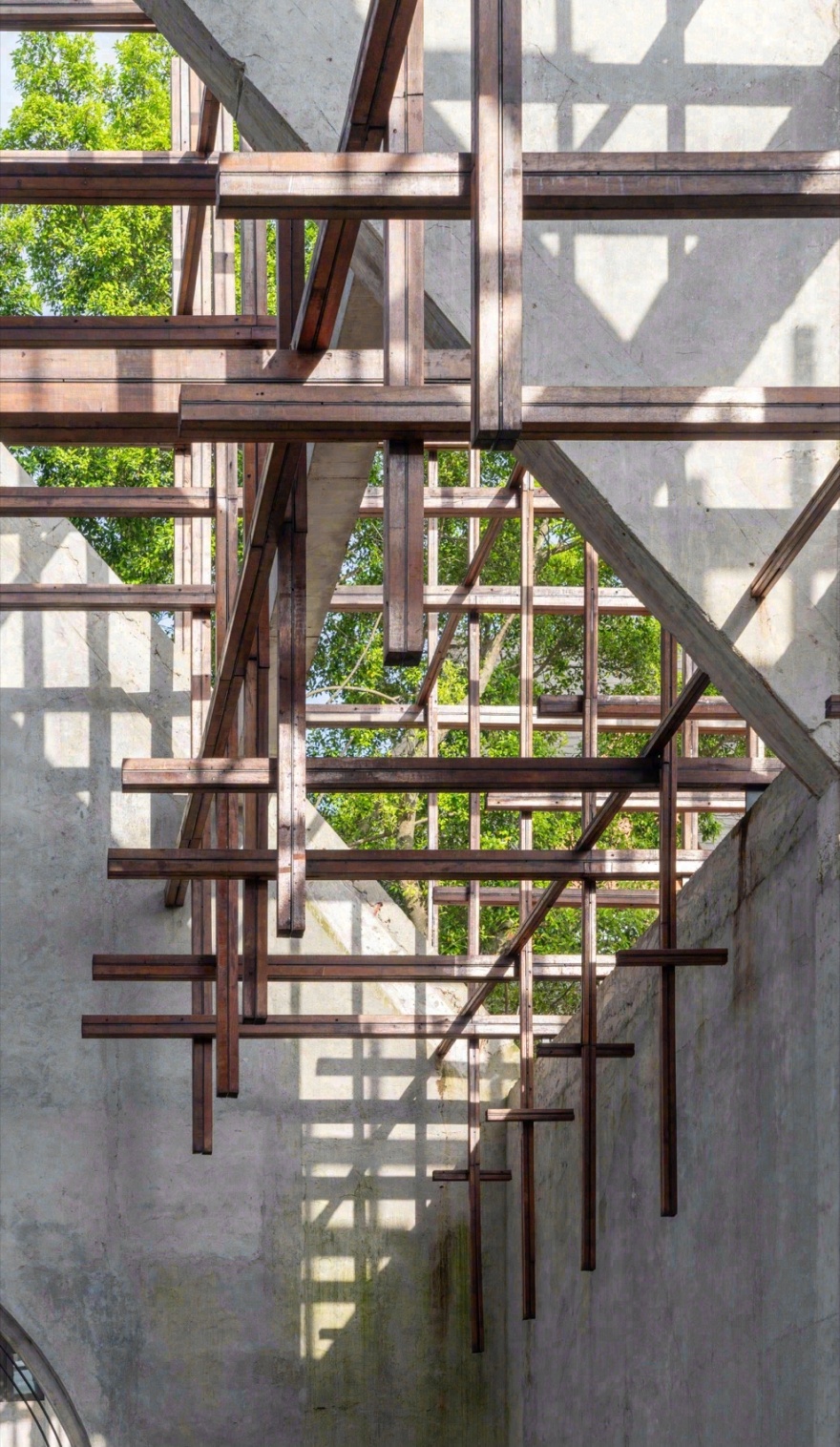查看完整案例

收藏

下载
“旧”在这里既是形容词,也是动词。“旧教堂”是一个关于时间营建的事件。
“Old” here is both an adjective and a verb. “Old Church” is an event about time construction.
▼教堂内部概览,overall of the interior of the chaple©吴嗣铭
“旧教堂”是阿那亚广州花都九龙湖社区第一个更新落成的公共建筑,其原址是“欧洲小镇”主题公园里的仿教堂建筑,位于小镇的东南角,面向社区的主要出入口。阿那亚希望它能成为社区的首个精神性象征。
▼教堂原状,original state of the chaple©源计划建筑师事务所
The “Old Church” is the first realised public building of Arana Jiulong Lake Comminity in Huadu of Guangzhou. The original site of is a simulated church building of a “European Town” theme park. The building locates on the south-east conner of the town and faces the main entrance of the community. Arana hopes it will become the first spiritual symbol for the community.
▼整体环境鸟瞰,aerial view of the site©吴嗣铭
▼鸟瞰,aerial view©吴嗣铭
▼教堂鸟瞰,aerial view of the chapel ©吴嗣铭
▼顶视图,top view©吴嗣铭
原有的建筑物像可被视为一种西方的在地映射,其建造大致始于十多年前。如何化解物像所映射的历史及其建造史之间的错位成为“教堂”更新项目的思辨议题。因而教堂所需要构建的并非空间,而是时间。
▼草图,sketches©源计划建筑师事务所
The original building can be regarded as a local projection of the West, and its construction began roughly fifteen years ago. How to resolve the dislocation between the history reflected by the image and its construction history has become a speculative issue in the “Church” renewal project. Therefore, what the church needs to construct is not space, but time.
▼侧立面,profile©吴嗣铭
▼钟楼尖顶,the bell tower spire©吴嗣铭
“旧教堂”的设计并非常规意义对旧建筑的“更新”,而是对现状建筑的“更旧”使其获得重生。
The design of “Old Church” is not a conventional “renewal” of old buildings, but an “older” rebirth of existing buildings.
▼外观,exterior view ©吴嗣铭
设计之初我们努力在场地中寻找着时间和历史的线索。面砖的脱落以及南方气候在建筑物上留痕逐渐开启了设计回溯的机会,并逐步奠定了我们称之为“拆解艺术”(demolition art)“更旧”策略。
At the beginning of the design, we tried to find clues of time and past stories on the site. The falling of the tiles and the traces left by the southern climate on the building gradually opened up the opportunity for design retrospection, and gradually laid the basis for what we call “demolition art”.
▼花园人视,view from the garden ©吴嗣铭
▼面砖的脱落以及南方气候在建筑物上留痕逐渐开启了设计回溯的机会,the falling of the tiles and the traces left by the southern climate on the building©吴嗣铭
▼拱形窗外观细部,details of the arched openings©吴嗣铭
▼光影,light and shadow©吴嗣铭
▼内部视角,interior view©吴嗣铭
▼窗口构成景观画框,the windows frame the landscape©吴嗣铭
重构旧教堂的过程实际上是一次严谨且考究的拆解和“遗址化”的过程:饰面材料被小心地以手工的方式与建筑表面剥离,屋面的钢筋混凝土(现代建造技法)板也被精细切割和分离,让建筑物呈现更本质且根植于土地的自然状态。周边与教堂共生的几株榕树也被保留作为场地共同的原始状态的有机部分。
▼轴测图,axonometric diagram©源计划建筑师事务所
The process of reconstructing the old church is actually a rigorous and sophisticated process of dismantling and “relicization”: the finishing materials are carefully peeled off artificially from the building surface, and the reinforced concrete (modern construction technique) slabs of the roof are also finely cut and dismantled, allowing the building to present a more essential and natural state rooted in the soil. Several banyan trees that coexist with the church around are also retained as an organic part of the common original state of the site.
▼外观,exterior view ©吴嗣铭
▼入口,entrance©吴嗣铭
立面上清晰可见的石制券窗与剥离了饰面的特殊岩土肌理述说着时间的故事。拆除的遗料被收集堆积成“旧教堂”边上的“旧花园”,使其成为真正意义上的当代自然遗址。旧的建筑物料,如瓦砾和花岗岩砾石等也被加进新做的室内外地坪的混凝土当作骨料而获得活化。
The clearly visible stone arch windows on the facade and the special rock and soil texture with the stripped finish tell the story of the building’s past. The demolished remains are also collected and piled up into the “relic garden” next to the “old church”, making it a contemporary natural site of essence. Old building materials, such as rubble and granite gravel, are also mixed to the concrete of the new indoor and outdoor prefabricated floor panels as aggregates of the past and the present.
▼拆除的遗料被收集堆积成“旧教堂”边上的“旧花园”,the demolished remains are also collected and piled up into the “relic garden” next to the “old church” ©吴嗣铭
▼废料石笼构成花园边界,the gabions form the boundary of the garden©吴嗣铭
▼细部,details©吴嗣铭
为了在上述建筑拆解场址与物料重组的新“遗址”之上建立空间与自然、大地及苍穹之间的精神连结,我们在拆除而成的屋顶构架当中植入了一个多重“十字”钢木构架,用以在教堂的开放遗址之中塑造高角度亚热带太阳的光影,而这斑驳的光影正体现一种岭南的变化与灵动。西方化的遗址空间在此被在地化和岭南化,也因而进入一种多元时空文化交织的情景。
▼分析图,analysis diagram©源计划建筑师事务所
In order to establish a spiritual connection between space and nature, the earth and the sky on the above-mentioned building dismantling site and material re-contexture, we implanted a multiple “cross” steel-wood installation hang by the original concrete roof structure to shape the light and shadow of the high-angle subtropical sun in the open site of the church, and this mottled light and shadow reflects the changes and agility of Lingnan region. The Westernized site space is localized here, and thus enters a scene of multi-temporal and spatial cultural interweaving.
▼内部概览,overall of interior©吴嗣铭
▼多重“十字”钢木构架,the multiple “cross” steel-wood installation©吴嗣铭
▼斑驳的光影,light and shadow©吴嗣铭
▼仰视钢木构架,looking up to the installation©吴嗣铭
▼仰视钟楼尖顶,looking up to the bell tower ©吴嗣铭
人们步入教堂外边的遗址花园,穿过剥离装饰之后的墙垣,进入开放的建筑内部(或是另一个世界的外部),仰望天空,透过十字编织感受南方的阳光、雨露……旧教堂在此获得重生。People walk into the site garden outside the church, pass through the walls after stripping off the decoration, enter the open interior of the building (or the outside of another world), look up at the sky, and feel the sunshine and rain in the south through the cross weaving…The old church is therefore reborn.
▼夜景外观,exterior view at night©吴嗣铭
▼夜景,ngiht view©吴嗣铭
▼教堂内部夜景,night view of interior©吴嗣铭
▼夜景鸟瞰,aerial view at night©吴嗣铭
▼施工过程,construction process©源计划建筑师事务所
▼分析图,analysis diagram©源计划建筑师事务所
▼总平面图,master plan©源计划建筑师事务所
▼平面图,plan©源计划建筑师事务所
▼结构细部,construction details©源计划建筑师事务所
完整项目信息
地理位置:广东省广州市花都区
建筑/室内/景观设计:源计划建筑师事务所 O-office Architects
设计团队:何健翔、蒋滢、蔡信乾、李锐波、罗启尧(结构)、逄浡冉、邓伊琳(实习)
幕墙设计顾问:建军、杨旭明、杨小康/深圳天盛外墙技术咨询有限公司
照明设计顾问:田欢、胡燕凯、唐薇/深圳市汉都灯光设计顾问有限公司
机电设计顾问:唐光华、温东杰、罗子武/广州本创机电工程有限公司
业主:中旅·阿那亚
施工方:广州市鲁班建筑科技集团股份有限公司
建筑和外围景观面积:809㎡
建筑主体面积:353㎡
结构类型:钢筋混凝土与钢木结构
设计时间:2022
竣工时间:2023
摄影:吴嗣铭
Project Information:
Project Location: Huadu District, Guangzhou City, Guangdong Province, China
Architecture/Interior/Landscape Design: O-Office Architects
Design Team: He Jianxiang, Jiang Ying, Cai Xinqian, Li Ruibo, Luo qiyao, Pang Boran, Deng Yilin(intern)
Façade design Consultant: Jian Jun,Yang Xuming, Yang Xiaokang / TFC
Lighting design Consultant:Tian Huan, Hu Yankai, Tang Wei / HAD Lighting
M&E design Consultant:Tang Guanghua, Wen Dongjie, Luo Ziwu / Buncong M&E Design Consultant
Client:China Tourism Group · Aranya
Constructor: Guangzhou Luban Construction Technology Group Co., Ltd.
Building and Surrounding Landscape Area: 809m2
Gross Built Area:353m2
Structure Form: Reinforced Concrete + Steel & Wood
Design:2022
Completion: 2023
Photographer: Wu Siming
客服
消息
收藏
下载
最近





























































