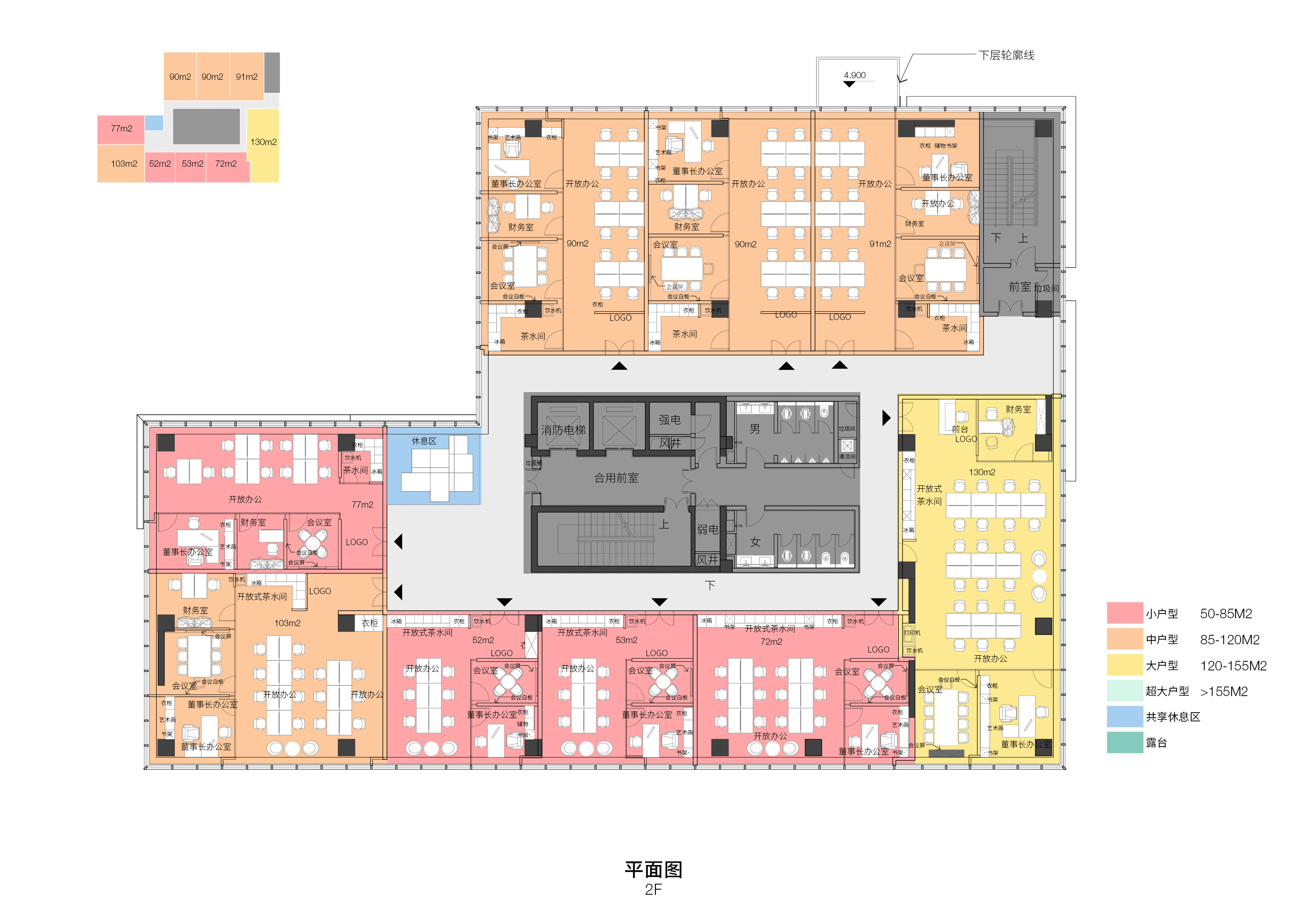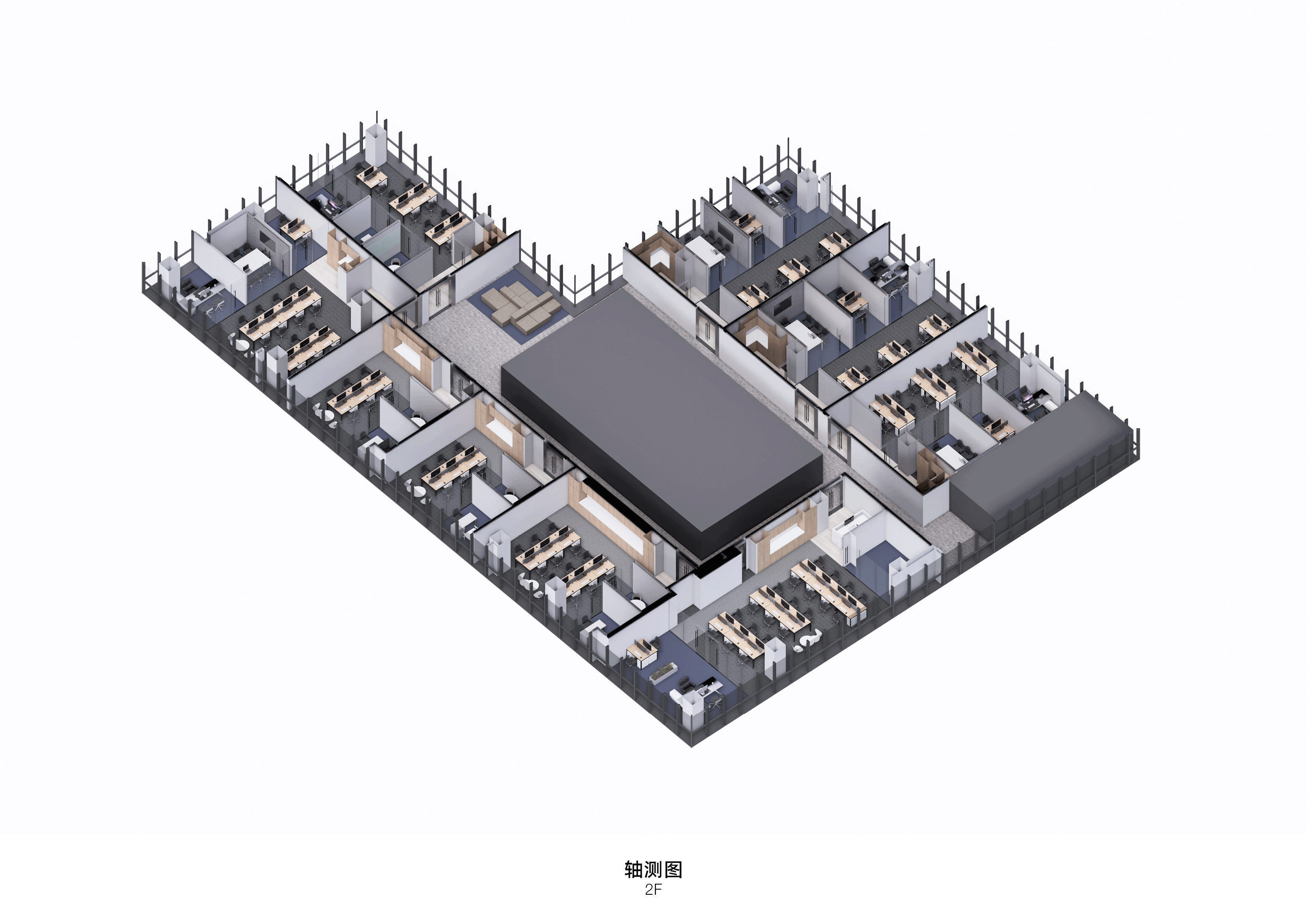查看完整案例

收藏

下载
办公空间的模块化解构
Modular Deconstruction of Office Space
首层大堂区
Lobby
/ 空间感知力 / Spatial Perception
亦庄是北京市的国家级经济技术开发区,汇聚了众多国内外知名企业和研发机构。亦庄作为年轻的「新秀」之地,充满了无尽的机遇,也吸引着源源不竭的新兴活力。
Yizhuang, a national-level development zone in Beijing, hosts many renowned companies and research institutions. As a dynamic "new star," it offers endless opportunities and attracts fresh energy.
首层入口空间
Entrance Space
梧桐办公项目坐落于北京亦庄枢密院办公园区,这里以其独特的文化氛围和品牌特色而著称。本案内,通过精妙的材料组合与空间配置,对内外场景做出差异化的区分,我们期望以此实践提出一种面向未来的办公空间设计趋势,并以低成本的组合定制改造设计策略,构建出一个未来科技感和温暖归属感相兼容的办公气氛。
黑白主调的大堂空间
Lobby Space
Wutong office center in Shumiyuan Office Park, Beijing, is known for its unique cultural atmosphere. It uses strategic materials and spatial design to blend futuristic technology with a warm, welcoming office environment.
前台近景 Zoom-in View of Reception
前台材质细节对比 Reception Material Details 位于首层的大堂空间,摒弃了复杂的空间造型,以黑色石材地面和白色灯膜吊顶形成了简洁的黑白主调,并点缀以不同质感的材质,打破真实感知,游走于未来感体验。
The lobby has a simple black-and-white theme with black stone floors and a white ceiling. Different textures add depth, creating an open and lively atmosphere.
黑白主调的电梯厅 Elevator Lobby
设计的立意在于营造通透、明亮的场域氛围,最大限度地实现内外融合,提供畅通无阻的交流体验。吊顶灯膜引入冷色调光源,造型上采用线性纹理演绎空间,展现办公环境中的极简的美感,在纯净的色彩中注入动态元素,营造出动静结合的现代办公语境。
前台一隅
Reception Details
The design aims to create a bright, transparent space that blends indoor and outdoor areas for seamless communication. Cool-toned lighting and linear textures enhance the minimalist aesthetic, with dynamic elements adding energy to the modern office environment.
电梯厅内景
Elevator /边界流动感 /Sense of Fluid Boundary
梧桐的办公空间需要具备一定的灵活性,以适应独自专注工作、集体讨论、社交和协作等多种需求。办公区域以内外朝向为界定,将工作区和休闲区的人流动线整合,以保留最大限度的弹性空间。通过内外冷暖色调的对比和区分,在保持开放空间完整性的同时,寻求与功能性之间的平衡。
开放、流畅的交流动线 Open and fluid Traffic Flow The design aims to create a bright, open space that integrates indoor and outdoor areas for smooth communication. Cool-toned lighting and linear textures emphasize a minimalist aesthetic, while dynamic elements bring energy to the modern office.
办公区域 Office Space 与梧桐公区的极简化冷色调相反,供业主使用的办公空间则更加松弛且舒适。大面积的木饰面吊顶格栅和木饰面墙面为空间提供了主要的暖色气氛,嵌入式的线性光源也为使用者提供了舒适的照明。
Unlike the cool tones of the public areas, the office space for tenants is warm and comfortable. Wooden ceiling grids and wall panels create a warm atmosphere.
模块化办公空间
Open and Transparent Office
将传统办公场所与现代需求巧妙融合,为使用者提供多样化的空间模式和充满活力的办公体验,以动线将工作区与休闲区串联整合,构成富有变化的动态秩序与高效便捷共创协作的流动空间。在此之上,更深层次的意义在于对城市更新区域的空间资源进行整合与再利用,提升板块价值。
木属性为空间提供了温暖的气氛
The Wooden Elements Provide a Warm atmosphere. It combines traditional and modern office needs, offering diverse, vibrant spaces. Integrating work and leisure areas creates a dynamic, efficient environment, while repurposing urban resources to boost local value.
办公空间一瞥
A Glimpse at the Space
梧桐办公中心以流畅的律动串联起各个空间,让人们在这段旅程中不经意地相遇、驻留、交谈,为忙碌的工作氛围增添了几分诗意与趣味。在连接个人与团队的同时,也为整个空间注入了无限活力。
公区走廊空间
Corridor Space
Wutong Office Center links spaces with a smooth flow, encouraging chance encounters, pauses, and conversations, adding a poetic touch to the busy work environment. It connects individuals and teams while infusing the space with vibrant energy.
空间平面图
Plan Gif
空间轴测图
Axis Gif
项目名称:梧桐办公中心
设计单位:MARS 星球建筑
设计时间:2022.04
竣工时间:2022.09
项目位置:北京,中国
建筑面积:11000 平方米
主创设计师:马宁
设计团队:刘世宇,杨佳欣,王天琦,王树,谭梓枫
摄影:UK Studio
Project Name: Wutong Office Center
Design Firm: MARS Studio
Design Time: 2022.04
Completion: 2022.09
Project Location: Beijing, China
Building Area: 11000sqm
Leaderdesigner: Ma Ning
Design Team: Shiyu Liu, Jiaxin Yang, Tianqi Wang, Shu Wang, Zifeng Tan
Photography: UK Studio




















