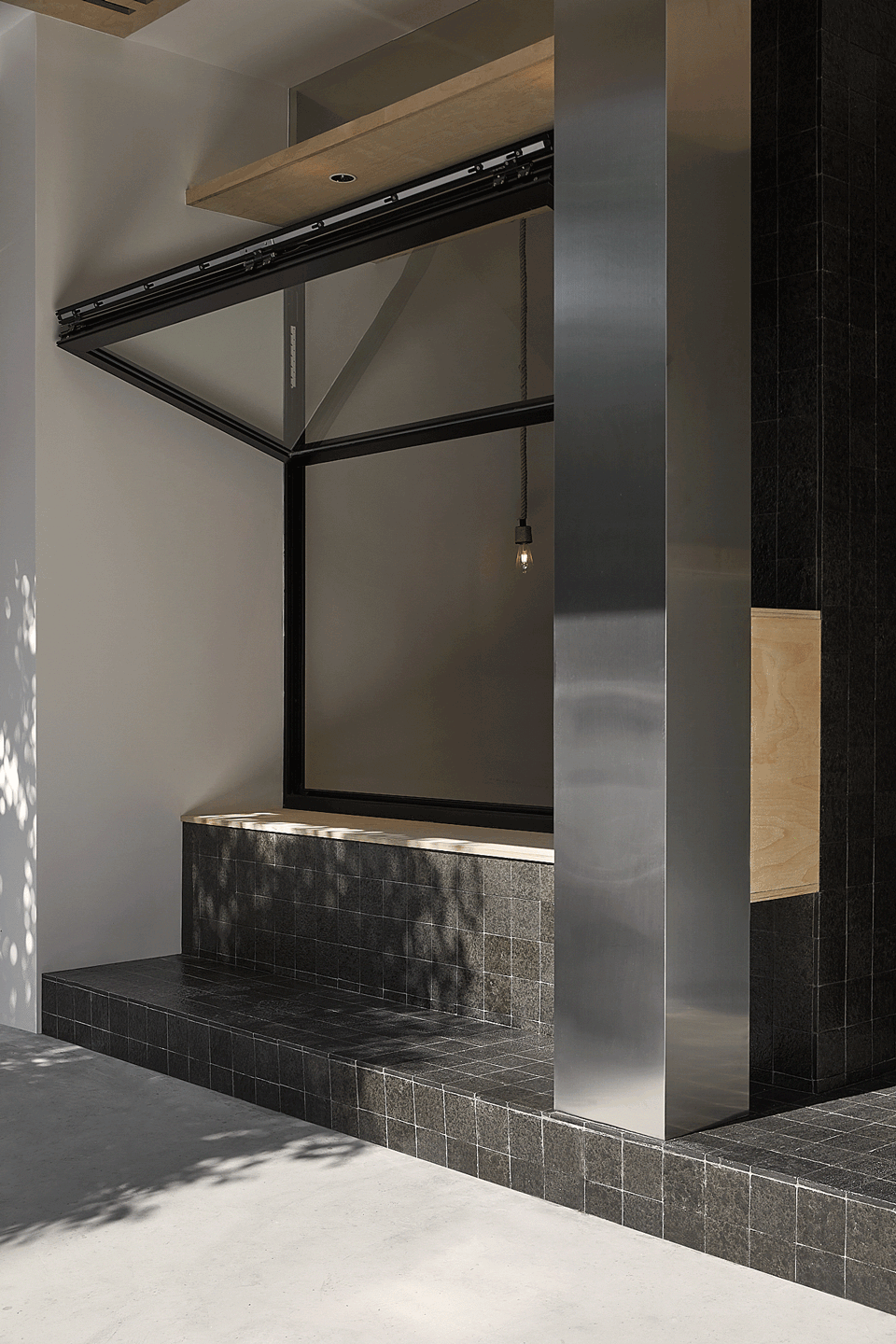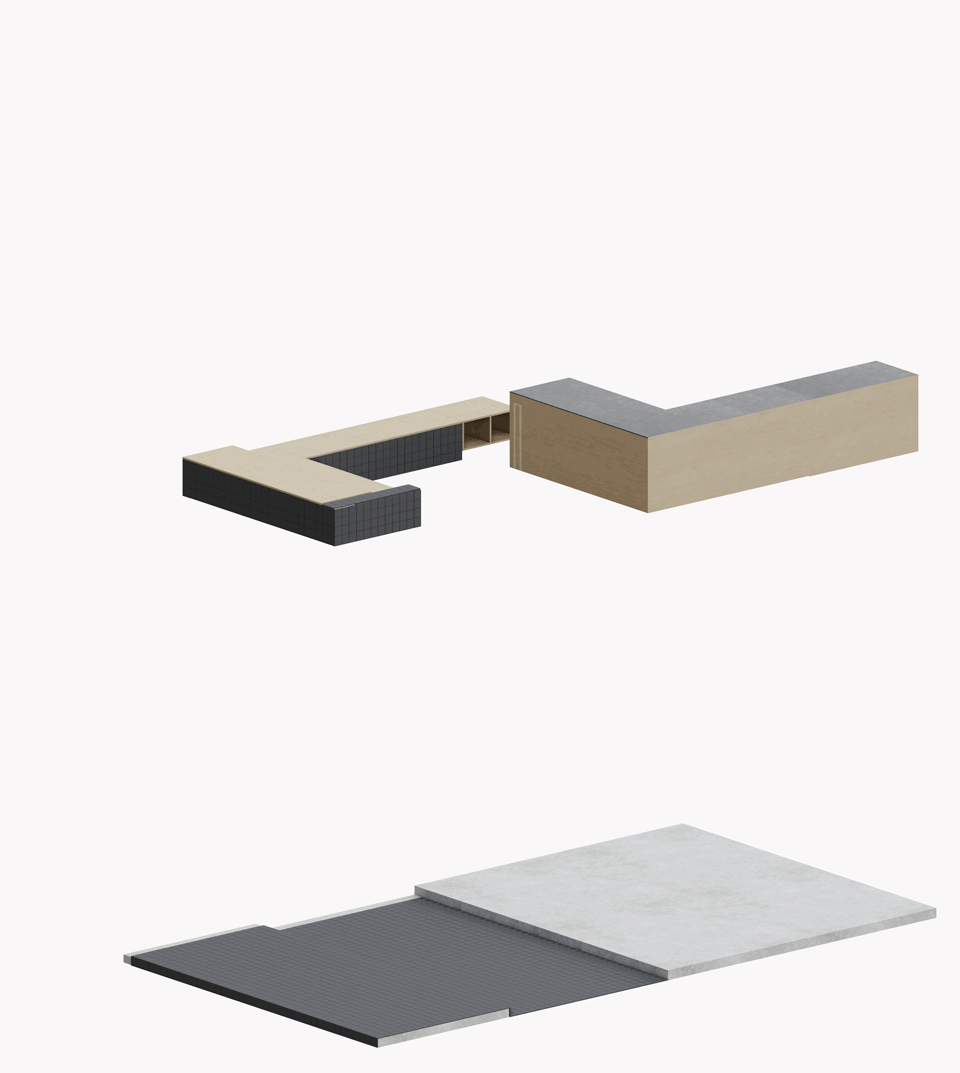查看完整案例

收藏

下载
01项目背景
Project background
业主是一位在温州最早一批接触咖啡的人,一直从事与咖啡事业,然后看到明日晴(锵设计做的快闪明日晴)找到我们想让我们帮忙做一家老社区的咖啡。这个社区是温州老一辈居住的楼梯房,很有市井气息。业主希望能够让更多的人接触到咖啡,把咖啡当作媒介,把咖啡店当作是一个社交场所,让更多的人能认识起来,联络起来。
店铺是朝向街区,面积只有 20 平方,需要座位、操作区域、洗手间、吧台等等。因为房子结构本身没有太大的缺点,主要是狭长的结构,缺点主要就是周边比较嘈杂的环境,各色各样的店铺都有。所有我们希望店铺能脱颖而出,也希望这条街区因为我们的店铺,大家纷纷的都能被我们影响去变得更加整洁有序。
The store is facing the block, with an area of only 20 square meters, and needs seats, operating areas, toilets, bars, etc. Because the structure of the house itself does not have too many disadvantages, it is mainly a narrow and long structure. The main disadvantage is the noisy environment around it, with all kinds of shops, so we hope that the store can stand out. We also hope that because of our store, everyone in this block can be influenced by us to become more neat and orderly.
▼门头概览,storefront overview© 翰墨-张家宁
02 平面改动 Plane changes 布局我们保留了原有的卫生间的位置,因为是老小区一楼,我们下水管改造没有变动,主要是进行了三层分区形式。第一个区域是门口入口处,我们做了地面的抬高衔接在跟门口的坐台的位置。第二个区域是进去之后,我们把地面做了凹陷的设计,把门口的座位延续到了里面。第二区域通过上下折叠玻璃窗区分内外,并且座位下方我们布置了收纳。第三个区域我们再次做了抬高,此区域主要是操作区域和卫生间区域。这样子的做法是为了让这个狭长的空间变得更加层次感,通过地面抬高和下降,给人潜移默化的区分了区域的功能和使用感受,从视觉效果上让空间变得不会那么单一呆板,让人有循循渐进的空间感。
We retained the original bathroom location in the layout. Because it is on the first floor of the old community, we did not change the sewer pipe renovation. The main thing is to divide the area into three layers. The first area is the entrance. We raised the ground and connected it to the seat at the door. The second area is after entering. We made a concave design on the ground and extended the seat at the door to the inside. The second area is divided into inside and outside by folding glass windows up and down, and we arranged storage under the seat. We raised the third area again. This area is mainly the operation area and the bathroom area. This approach is to make this narrow and long space more layered. By raising and lowering the ground, it subtly distinguishes the functions and usage experience of the area. From the visual effect, the space will not be so monotonous and rigid, and people will have a gradual sense of space.
▼折叠窗,foldable window© 翰墨-张家宁
▼透过窗看向室内,interior viewing through window© 翰墨-张家宁
▼金属结构,metal structure© 翰墨-张家宁
03设计思路 Design ideas
因为店铺的坐标是在老社区老街道内的一家店铺,我希望保留原有墙体和原有水泥浇筑楼板的历史感,我们新的材料跟原有留下来的历史肌理进行碰撞会产生不一样的火花。
在空间设计上面我们进行了三层区域分割,第一区域外侧朝向街道让更多人被门头的设计能够吸引而来,门口也放置了 24 小时座位;进门之后进度第二个区域我们做了环绕式座位区域,并且在座位下方做了翻盖式收纳,让更多人可以坐在这里聊天并且可以观看投影;第三个区域为工作人员操作区域,半开放式的操作台可以跟客户进行交流。
▼轴测,axon© 锵设计
Because the store is located in an old community and old street, I hope to retain the historical sense of the original wall and the original cement cast floor. The collision between our new materials and the original historical texture will produce different sparks.
In terms of structure, we hope to be able to distinguish and integrate with the surrounding stores. The horseshoe stone paving is the same material as the sidewalk road outside the street community, and then the architectural technique is used. Birch boards and metal plates are used for matching and interspersing.
In terms of space design, we have divided the area into three layers. The first area faces the street outside to attract more people to the design of the door head. There are also 24-hour seats at the door. After entering the door, we have made a surround seating area in the second area, and made a flip-top storage under the seat, so that more people can sit here to chat and watch the projection. The third area is the staff operation area, and the semi-open operating table can communicate with customers.
▼室内概览,interior overview©锵设计
▼环绕式座位区域,a surround seating area©锵设计
▼操作台,operation counter©锵设计
▼细部,details©锵设计
04空间亮点
Space highlights
The special design point is to retain the original cast floor and structural load-bearing columns. We use a zoned design in the space, and the elevated and sunken design is used to divide the space. For materials, we use horseshoe stones commonly seen on the street, so that the outdoor street scenes are well integrated into the interior. For wood grain, we use birch boards for production, without additional paint processing. The materials selected are relatively environmentally friendly.
▼材质细部,material details©锵设计
▼平面,plan©锵设计
▼材料示意,material diagram©锵设计
项⽬名称:可喜咖啡
设计公司:锵设计
项⽬地点:浙江温州
项⽬⾯积:20m²
主案设计:王锵力
项目摄影:翰墨-张家宁
设计时间:2022-6-01
完⼯时间:2022-7-10
施工单位:锵设计
客服
消息
收藏
下载
最近





































