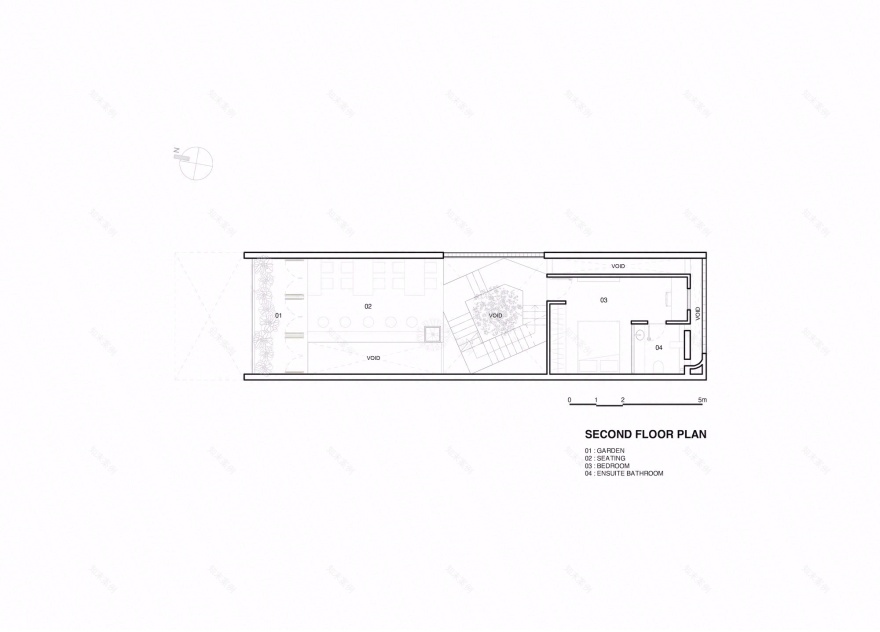查看完整案例

收藏

下载

翻译
Architects:TRAN TRUNG Architects
Area:96m²
Year:2024
Photographs:Hoang Le
Manufacturers:INAX,Vicostone Quartz Surfaces,Vietceramics
Lead Architects:Tran Trung
Landscape:Bap's Garden
Designer:Nguyen Dang Bon
Drawings:Truong Ngoc Toan, Ngo Quoc Vu, Nguyen Ngoc Tien
Program / Use / Building Function:Coffee Shop
Country:Vietnam
"Lei ơi cà phê" is situated in a dynamic residential area in the southeast of Da Nang City, on a plot of land surrounded by closely packed narrow houses. This context presents the challenge of designing a coffee space that integrates residential living with complete openness to nature and that slows down the increasingly fast-paced rhythm of the city.
The design's main inspiration stems from the idea of exploring a maximally open structure with a circulation route centered around a translucent staircase. Interestingly, this approach creates an internal space that encompasses all-natural elements such as light and shadow, the movement of air, greenery, and shade, as well as the sweet aroma of coffee. The building not only blends with its surroundings but also creates its own distinct environment where the passage of light can be clearly perceived over time.
From the exterior shell to the interior spaces, the design is marked by the passage of time through the use of modest materials, embodying the philosophy of "reviving the life cycle" of construction waste and discarded materials that might otherwise be forgotten. Every corrugated metal roofing sheet, facade, and interior decoration item, including broken tiles on the floor, has been carefully salvaged from scrap yards and repurposed in various functions.
The east and south-facing walls are made perforated by stacking fired clay bricks, creating "breathing spaces" that allow passive air circulation through the brick holes. This design provides appealing views and helps regulate the microclimate inside. Hot air from outside is cooled before entering the interior thanks to the excellent water absorption properties of traditional clay bricks, which are moistened and stored water through a misting system installed above the walls. This process occurs naturally and minimizes cooling energy consumption on hot days in Central Vietnam.
Inside, we aimed to transform complex lighting into a vibrant experience by turning the house into an open box filled with streaks of sunlight. The entire structure is maximally liberated, creating a large open space where all boundaries between inside and outside are erased. Continuous light permeates the entire space, connecting architectural elements, people, and nature and creating a captivating artistic display of light.
Project gallery
Project location
Address:Ngu Hanh Son, Da Nang, Vietnam
客服
消息
收藏
下载
最近













































