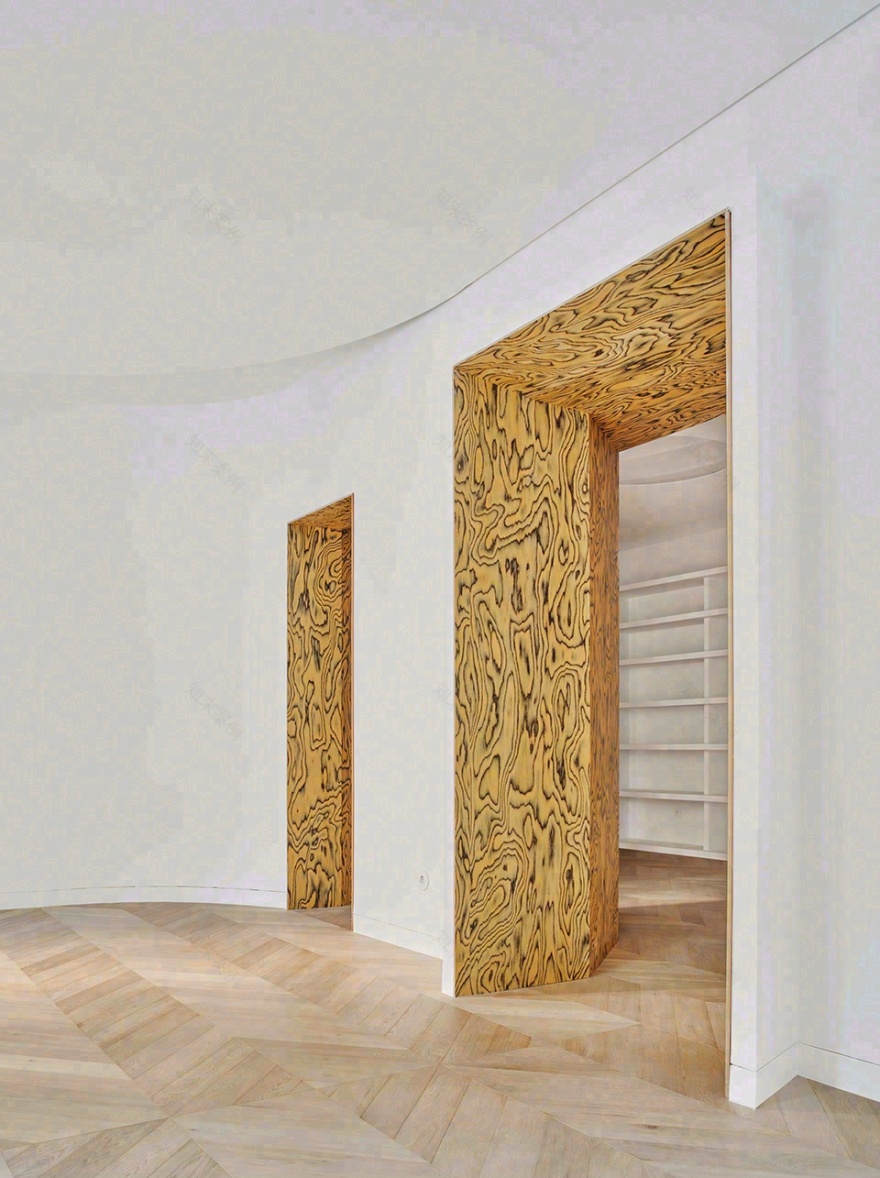查看完整案例

收藏

下载
在马德里的历史中心,狭窄蜿蜒的街道形成了一个有机的布局。小广场和独特的建筑点缀其间,形成了城市结构的住宅区。在马德里老城历史悠久的背景下,俯瞰广场,毗邻修道院,这里有一栋十八世纪末的住宅楼。
In the historic centre of Madrid the narrow winding streets form an organic layout. Here and there the residential fabric that shapes the urban structure is dotted with small squares and unique buildings that articulate the ensemble. In this context full of history of old town Madrid, overlooking a square and next to a convent, we finda residential building from the late eighteenth century.
▼室内概览,overview of the project© José Hevia
它符合马德里住宅原型的特点,后来在十九世纪的Castro扩建中得到了复制:房屋位于约五层高的围墙之间,采用砖承重墙和木框架混合结构,与街道平行。这些房屋形成封闭的街区,内部通向庭院,为内部房间提供照明。外墙由灰泥或砖块砌成,并以花岗岩为基底。外墙呈有序的排列、中间穿插着木质阳台的垂直开口以及锻铁和玻璃的凸窗。
It meets the characteristics of Madrid’s residential archetype, that was later replicated in thenineteenth-century Castro expansion: houses between party walls of about five floors high, built witha mixed structure of brick load bearing walls and timber framing in parallel bays to the street. Theyform closed blocks that open internally to courtyards illuminating the interior rooms. The facadesare plastered or made out of bricks and with mountain granite base cladding. They are composedof ordered rhythms, vertical openings interspersed with wooden joinery balconies and bay windowsof wrought iron and glass.
▼室内的弧形隔墙,curved partition wall © José Hevia
▼保留了现有建筑的空间和材料特点,preserve the material characteristics of the existing architecture© José Hevia
从内部来看,该项目既满足了居民的特殊需求,又保留了现有建筑的空间和材料特点,具有极大的灵活性。整个住宅的主要空间就像一个大型图书馆,一进门就能看到,它衔接了俯瞰内院的夜间区域和面向街道的白天区域。
▼空间轴测,space axonometric © Lucas y Hernández – Gil Arquitectos
Internally, the project responds to the particular needs of its inhabitants while committing to thespatial and material characteristics of the existing architecture, of great flexibility. The singular space organizing the house is a large library that welcomes you as you enter and articulates the transition between the night area, that overlooks the inner courtyard, and the day area, that faces the street.
▼室内的弧形隔墙,curved partition wall © José Hevia
▼通过弯曲和折叠的形状实现独特的过渡,transitions through curved and folding shapes © José Hevia
▼细木节点与现代纹理和图案并存,
Wooden flooring and joinery of classic inspiration coexist with contemporary textures and patterns© José Hevia
古典灵感的木地板和细木节点与现代纹理和图案并存,通过弯曲和折叠的形状实现独特的过渡。从房屋的空间和概念中心出发,穿过装满书本的墙壁,连接其他房间的不同路线形成了视觉上的开口,突出了俯瞰广场的主要房间。在浴室和厨房,连续的表面与金属细节和葡萄牙粉色大理石交替使用,这带来了某种古典的庄严感,与激活空间的元素和鲜明的色彩形成鲜明对比。
Wooden flooring and joinery of classic inspiration coexist with contemporary textures and patterns that singularize the transitions through curved and folding shapes. From this spatial and conceptual centre of the house, crossing the book-covered walls, different routes connecting to other rooms form visual openings, highlighting the main rooms that overlook the square. In bathrooms and kitchen continuous surfaces are alternated with metal details and Portuguese pink marble, which bring a certain classical solemnity that is confronted with elements and sharp colours that activate the space.
▼厨房,kitchen © José Hevia
▼鲜明的色彩,sharp colours © José Hevia
▼浴室采用大理石材质,bathroom using marble material © José Hevia
在最初古老优雅的房屋与新的干预设计之间的持续对话中,该项目引入了新的变量,同时保持和谐完整。
In a constant dialogue between the initial elegant house and the new intervention, the project introduces fresh elements of distortion while maintaining harmony.
▼鲜明的色彩对撞,strong color contrast © José Hevia
▼同时保持和谐完整的氛围,maintaining harmony © José Hevia
▼平面图,plan ©Lucas y Hernández – Gil Arquitectos
Architecture And Design Studio :Lucas Y Hernández – Gil / Kresta Design /
Architects: Cristina Domínguez Lucas, Fernando Hernández – Gil Ruano
Architects : Lucía Balboa Domínguez, Sara Urriza Nolan, Ana Heredero
客服
消息
收藏
下载
最近

































