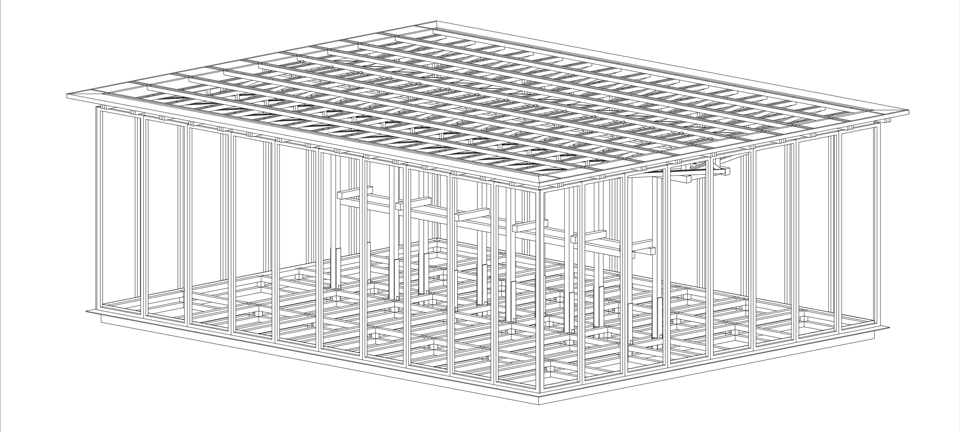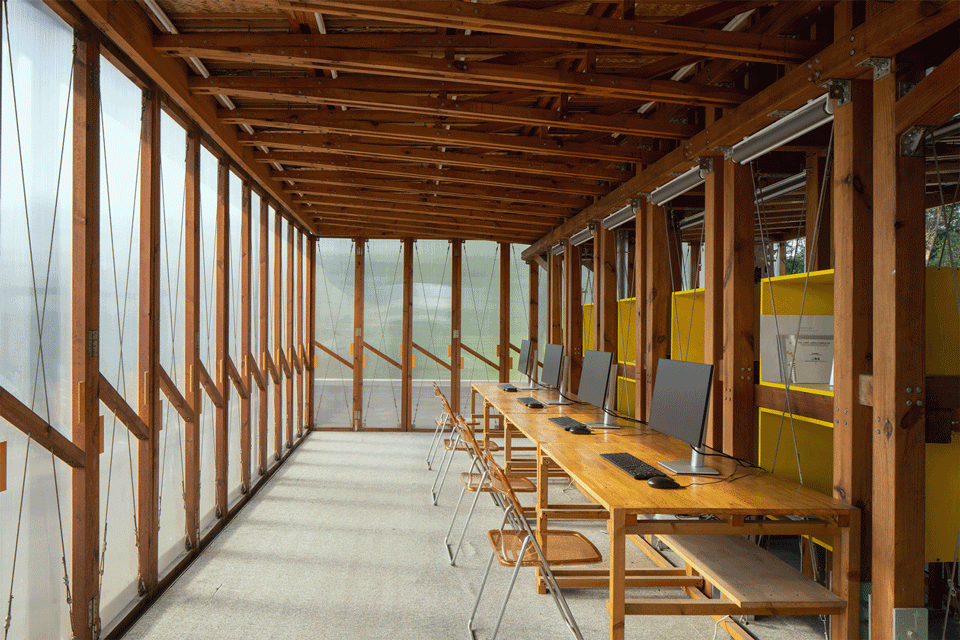查看完整案例

收藏

下载
项目位于某城中村边缘,北面临校,南面临山,东面临河,西面临村。
The project is located on the edge of an urban village, bordered by a school to the north, a hill to the south, a river to the east, and the village to the west.
▼项目外观,exterior of the project©吴嗣铭
南面的小山丘为这里的一年四季提供常绿植物,鸟鸣与昆虫鸣叫声不断在一天之内交替出现。在此环境下,建筑呈现开放状态,四面墙体皆可开启,积极拥抱周围的自然环境。更重要的是,在与自然亲密接触过程中,能够更加强烈地感受到时间的位移,这些声音或者光线总会准时出现在一天和一年里的不同阶段。
▼墙体开启示意,demonstration of the opened wall©林礼聪工作室
▼四面墙体皆可开启,all four walls able to be opened©吴嗣铭
在拥抱自然环境优美和谐一面的同时,也需要面对本土气候里诸多极端天气,如台风、暴雨和酷热等。长期在此空间的活动者,对气候的变化显得尤为敏感。当狂风暴雨无情肆虐着单薄的墙体时刻,不免对自然产生一份敬畏之心。
While embracing the beauty and harmony of the natural environment, the design also had to address the challenges posed by the local climate, including extreme weather conditions such as typhoons, heavy rains, and intense heat. Those who spend long periods in this space are particularly sensitive to changes in the weather. When the thin walls are battered by strong winds and rain, it inevitably instills a sense of awe toward nature.
▼建筑呈现开放状态,the building is open©吴嗣铭
在人文方面上,城市化过程最为显著的特征便是个体对于建筑形态与居住环境的影响力持续被让渡,交由上位群体进行塑造。虽然自发建造的建筑聚落受不同时期观念的影响而趋于历史片段性的单一,但随着宗族的繁衍,聚落的空间变得愈发丰富(从办公室休闲空间往西眺望,便可见以宗族为单位的高低错落自建房屋顶)。再由于学生与务工人口的进入,多样化的活动反向塑造城中村原有以宗族为单位的聚落形态。此次设计与建造便在这样背景下进行,也只有在这种缝隙里得以进行些许的尝试与成长。
▼在房屋的间隙中进行的尝试,experiment in between the building gap©林礼聪工作室
From a cultural perspective, one of the most notable features of the urbanization process is the continuous transfer of influence from individuals to higher authorities in shaping the form of buildings and living environments. Although spontaneously constructed building settlements tend to be historically fragmented and singular due to different periodical concepts, the spaces within these settlements have become increasingly diverse with the expansion of family clans (from the office’s leisure area, one can see the staggered rooftops of self-built houses organized by family clans). With the influx of students and migrant workers, diverse activities have reshaped the original clan-based settlement form of the urban village. This design and construction were carried out against such a backdrop, and it is only in such gaps that some experimentation and growth could take place.
▼办公区域,office area©吴嗣铭
在具体设计上,空间被分为办公、卫生间和吧台三个功能区块,每一个功能区块独立成一个盒子。盒子以松木框架和阳光板作为围护结构,墙体尽可能地开放。办公空间的围护结构可以整体打开,吧台和卫生间的墙体可以部分开启。冬天关闭门扇时,三个功能区块之间形成流动的活动环线;夏天墙体大多处于开启状态,空间边界消失。
▼平面图,plan©林礼聪工作室
In terms of specific design, the space is divided into three functional blocks: office, restroom, and bar counter. Each functional block is an independent box. The box uses a pine wood frame and polycarbonate panels as the enclosure structure, with the walls as open as possible. The enclosure structure of the office space can be fully opened, and the walls of the bar counter and restroom can be partially opened. When the doors are closed in winter, a fluid activity loop is formed between the three functional blocks; in summer, the walls are mostly open, and the spatial boundaries disappear.
▼办公空间的围护结构可以整体打开,The enclosure structure of the office space can be fully opened©吴嗣铭
▼休闲及会议区,meeting area©吴嗣铭
▼吧台区域,bar area©吴嗣铭
在方案中,最佳位置留给了办公室,也是项目重点刻画的一个区域,面积约为 45 平方米,承担办公与休闲功能,并兼具一些收纳功能。办公空间的外墙可全部开启并收纳至一边,以便在天气良好的情况下更多地与环境交流,同时气流的流动也大大降低了体表温度,以缓解夏季的炎热。
主体结构上采用中间核心筒,两边悬挑飞翼形态,核心筒除了承担结构作用,还兼具收纳和空间分隔功能。
卫生间多数情况下作为一个附属空间存在。此方案原设计之初为居住空间,当作为居住空间时,可以将卫生间的墙体收纳起来,尽可能使卫生间更为主体化,至少与其他空间平等。
In the design, the best position was reserved for the office, which is also the key area of the project, with an area of about 45 square meters, serving both office and leisure functions, and providing some storage space. The exterior walls of the office space can be fully opened and retracted to one side to facilitate greater interaction with the environment in good weather. At the same time, the airflow greatly reduces body surface temperature, alleviating the summer heat. The main structure adopts a central core tube with cantilevered wings on both sides. In addition to its structural function, the core tube also provides storage and spatial separation. The restroom mostly functions as an auxiliary space. Originally designed as a residential space, when used as such, the walls of the restroom can be retracted to make it more central, or at least equal to other spaces.
▼空间边界消失,the spatial boundaries disappear©吴嗣铭
▼夜景,night view©吴嗣铭
▼模型,model©林礼聪工作室
▼场地平面,site plan©林礼聪工作室
▼剖面,section©林礼聪工作室
▼材料轴测,material axonometric©林礼聪工作室
项目名称:城中间缝里流动的办公室
项目类型:改造
项目地点:广州
建成状态:建成
完成时间:2023 年 4 月
建筑面积(平方米):110
设计单位:林礼聪工作室
设计团队完整名单:林礼聪、卢剑敏、康云杰
结构:孙小鸾、黄忻言
材料:厦门固捷五金制品有限公司、东莞市三仕爵贸易有限公司、佛山澜雨塑胶科技有限公司
摄影师:吴嗣铭





























