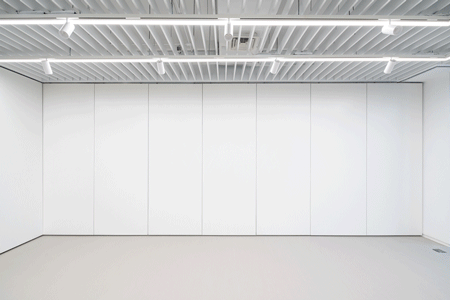查看完整案例

收藏

下载
作为一处服务周边社区的公共文化空间,本项目坐落于一栋标准层近两千平方米的高层综合楼的四个低区楼层内。该楼位于浦东张杨路和中环路交叉口的西南角,标准层平面呈居中对称弯折的长矩形,进深为三跨柱网,南侧边跨基本为疏散楼梯、货梯、卫生间、设备机房等辅助空间,客梯厅横陈于中跨的东端。功能配置方面,由于业主方和潜在的运营方还在磨合中,除了八层整体作为公共教育与社区文化艺术普及交流指向的各种活动空间、五层的一部分作为绘本主题的阅览展示空间之外,其余的三分之二使用空间都被定义为灵活可变的多功能临展空间。这四个楼层并没有独立的入口空间和内部交通,又不可能通过结构改造来做出补救。为了在满足灵活使用的前提下让公众对项目形成明确、连贯、整体的空间认知,我们的核心设计策略是以类型化的方式将材料、质感、色彩区分与功能区分相对应,以形成项目的整体统一调性。
As a public cultural space serving the surrounding community, this project is located within four lower floors of a high-rise complex totaling nearly 2,000m² per standard floor. The building is situated at the southwest corner of the intersection of Zhangyang Road and Middle Ring Road in Pudong. The standard floor plan is a centrally symmetric folded rectangle with a depth of three spans per column grid. The south side spans primarily include auxiliary spaces such as evacuation stairs, freight elevators, restrooms, and equipment rooms, while the lobby for passenger elevators lies transversely at the eastern end of the central span.
In terms of functional layout, due to ongoing adjustments between the client and potential operator, except for the entire eighth floor designated for various spaces focusing on public education and community cultural arts promotion activities, and a portion of the fifth floor allocated as a picture book-themed reading and exhibition space, the remaining two-thirds of the usage space on these four floors are defined as flexible and adaptable multi-functional exhibition spaces. These four floors do not have separate entrance spaces or internal circulation, and remediation through structural transformation is not feasible.
To ensure a clear, coherent, and holistic spatial understanding of the project while meeting flexible usage requirements, our core design strategy involves categorizing materials, textures, colors, and functions in a typological manner to achieve overall unified aesthetics for the project.
▼室内概览,overview of the interior space©杨敏
项目整体以灰白色调材质为主,为后续的布展及运营提供中性的基调氛围。电梯厅和休闲服务区则采用与灰白色调反差巨大的色彩和材质,使这两个公共区域凸显出来,体现出高识别性,强化空间认知。
每个楼层的客梯厅作为各层的入口区域,采用原色热轧钢板墙面,浅灰色地坪与白色吊顶,形成黑与白的明暗对比,凸显了作为入口的沉静气质。电梯厅西侧增加集合智能寄存、问询服务、文创售卖、饮品茶歇等功能的休闲服务前厅,以完善入口功能。
前厅区域墙顶地全部采用胡桃木饰面,同时由于楼层平面转折处斜向墙面的存在,形成了完整的外小内大的木色楔形凹龛空间嵌入主空间中。温暖木色调的介入,既调和了黑白灰色调冷静的氛围,也增加了作为焦点空间的氛围感。
The project overall features a palette of white and grey tones as the primary materials, providing a neutral backdrop for subsequent exhibition and operations. The elevator halls and leisure service areas, however, contrast sharply with the white and grey tones, using colors and materials that stand out to enhance their visibility and strengthen spatial awareness. Each floor’s elevator hall serves as the entrance area, with walls clad in primary color hot-rolled steel panels, light grey flooring, and white ceilings, creating a stark black-and-white contrast that emphasizes the serene atmosphere of the entrance. On the west side of the elevator halls, a leisure service foyer has been added, incorporating functions such as intelligent storage, information counters, cultural and creative merchandise sales, and beverages to enhance the entrance’s functionality. The foyer area features walnut wood finishes on the walls, ceilings, and floors, creating a warm contrast against the white-grey-black tones and adding an inviting atmosphere to the focal space.
▼客梯厅形成黑与白的明暗对比,elevator hall creates a stark black-and-white contrast©杨敏
▼中性的基调氛围,a neutral backdrop©杨敏
▼前厅区域墙顶地全部采用胡桃木饰面,The foyer area features walnut wood finishes on the wall©杨敏
五至七层的大空间临展厅设置悬挂式滑轨活动隔断,可以柱跨为单元灵活分隔空间,满足不同展览对空间大小和展示界面分布的不同需求。用于展品照明的轨道灯和用于环境照明的条形灯相复合,按分隔单元在格栅吊顶内回型布置,满足多种场景下对灯光的不同需求。空间采用灰白色调,白墙白顶白色隔断、浅灰色地面,形成中性的展示空间。六、七层的临展厅旁还设置多功能活动室,作为展览活动中互动交流的专项空间。
▼以柱跨为单元灵活分隔空间,flexible division of space according to column spans©杨敏
On the fifth to seventh floors, the large exhibition halls are equipped with hanging sliding track movable partitions, allowing flexible division of space according to column spans, catering to varying needs for space size and display interfaces in different exhibitions. Track lights for exhibit lighting and linear lights for ambient lighting are integrated, arranged in a loop within the grille ceiling based on partition units, meeting diverse lighting requirements for different scenarios. The space is themed in shades of white and grey, featuring white walls, ceilings, and partitions, along with light grey flooring, creating a neutral exhibition space. Beside the temporary exhibition halls on the sixth and seventh floors, there are also multifunctional activity rooms set up as dedicated spaces for interactive communication during exhibition events.
▼悬挂式滑轨活动隔断,hanging sliding track movable partitions©杨敏
▼中性的展示空间,a neutral exhibition space©杨敏
五层的绘本爱好者阅览区则采用竹木板形成波浪形环绕书架墙,以温暖基调体现绘本海洋的主题。书架墙中留出数个大小不一的洞口,或作为出入口,或作为书架墙与外窗之间的凹龛,既增强了空间的识别度,又提供了沉浸式阅读的趣味边角空间。
▼五层平面图,fifth floor plan©致正建筑工作室
On the fifth floor, the reading area for picture book enthusiasts features a design where laminated bamboo panels create a wave-like structure around the bookshelves, reflecting a warm theme inspired by the ocean of picture books. The shelves form a wall with irregularly sized openings, serving as entrances or alcoves between the bookshelves and exterior windows. This design not only enhances the space’s identity but also provides engaging corners for immersive reading experiences.
▼波浪形环绕书架墙,laminated bamboo panels creates the bookshelves©杨敏
▼环绕书架墙局部,laminated bamboo bookshelves detail©杨敏
八层以一条宽窄渐变的走廊作为公共空间的主轴,构筑了递进的空间层次。北侧居中的多功能排练演艺厅外的走廊放宽成为其前厅。白色退晕玻璃隔断作为走廊与房间的界面,保证在视线区隔的前提下,又使自然光进入的走道空间保持通透的空间感受。
▼八层平面图,eighth floor plan©致正建筑工作室
On the eighth floor, a corridor with a gradual variation in width serves as the main axis of the public space, creating a progressive spatial rhythm. The corridor outside the multifunctional rehearsal and performance hall in the north-central area widens to become its foyer. White gradient frosted glass partitions are used as interfaces between the corridor and rooms, ensuring visual separation while maintaining a sense of openness and allowing natural light to penetrate the corridor space.
▼宽窄渐变的走廊,a corridor with a gradual variation©杨敏
▼白色退晕玻璃隔断,White gradient frosted glass partitions©杨敏
▼细部,detail©致正建筑工作室
▼场地区位,site map©致正建筑工作室
▼六层平面图,sixth floor plan©致正建筑工作室
▼七层平面图,seventh floor plan©致正建筑工作室
▼细部,detail©致正建筑工作室
项目名称:金杨街道九坊公共文化服务中心
建筑师:周蔚+张斌/致正建筑工作室
主持建筑师:张斌
项目建筑师:王佳绮
设计团队:王艳、陈钊铭
设计咨询:一栋建筑与设计工作室/张朔炯、倪晨昊、施捷雨、郭培健
灯光顾问:上海同济建筑室内设计工程有限公司照明工程所/龙婷
设计总包:同济大学建筑设计研究院(集团)有限公司
暖通:郭长昭、熊乐
电气:焦学渊、俞超
给排水:李朝、李朝阳
建设地点:上海市浦东新区张杨路 3680 弄 1 号久金广场 5-8 层
建设单位:上海市浦东新区文化体育和旅游局
施工单位:上海市浦东新区建设(集团)有限公司
设计时间:2017.12-2021.06
建造时间:2021.07-2022.10
建筑面积:7,728m2
结构形式:钢筋混凝土框架剪力墙结构
建筑层数:地上 5-8 层
主要用途:艺术展览、绘本阅览、公共教育
主要用材:热轧钢板、木饰面板、竹木板、木纹铝单板、槽木吸音板、阻燃烤漆板、PVC 地胶、运动木地板、复合木地板、防静电架空地板、无机涂料、石膏板、铝格栅吊顶
工程造价:约 3,271 万元人民币
摄影师:杨敏





























