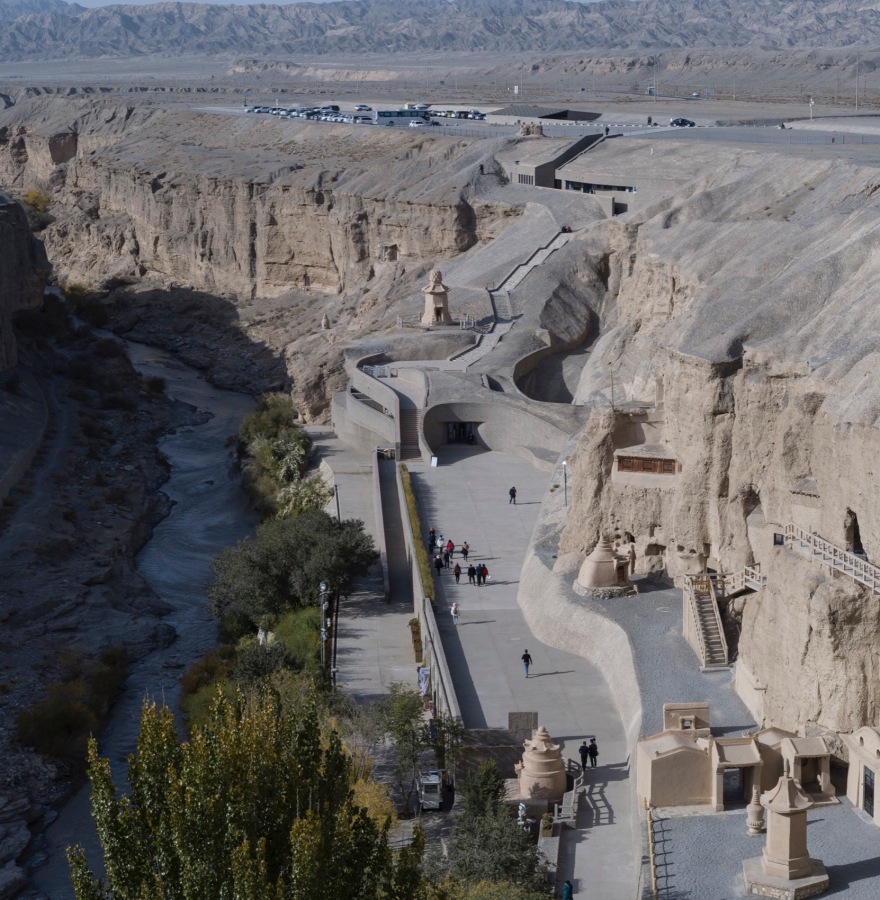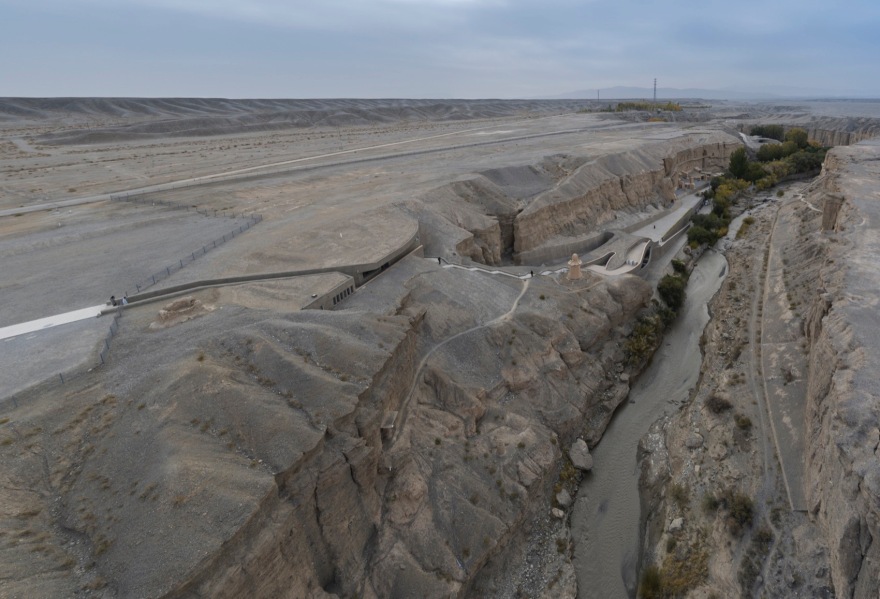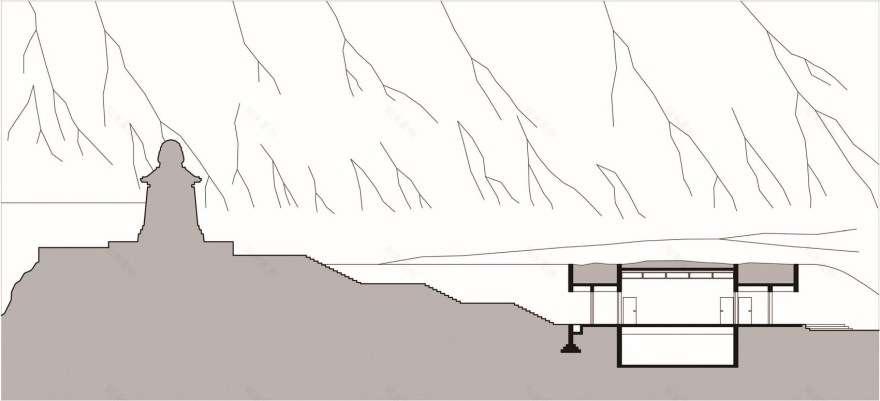查看完整案例

收藏

下载
榆林窟与莫高窟都是敦煌石窟艺术体系的组成部分,榆林窟位于距离莫高窟一百七十多公里的榆林河谷两岸直立的东西峭壁上,崖壁陡峭高耸,高差达 20 余米。
榆林窟游客接待中心是一次建筑形态满足自身功能需求的同时,最大程度保留原遗址环境的实践探索。新建建筑分为 3 个单体,分别为接待中心、管理用房和生活用房,总建筑面积 1100㎡。
©建筑译者姚力
▼自窟区上空看向管理用房和接待中心,View over the grotto area to the management house and reception center©建筑译者姚力
▼从对岸崖顶看管理用房,View of the management rooms from the cliff top on the other side ©建筑译者姚力
▼从对岸崖顶看榆林窟,The Yulin Grottoes are seen from the cliff top on the opposite bank©建筑译者姚力
▼榆林窟游客入口处鸟瞰,Aerial view of Yulin Grotto visitor entrance ©建筑译者姚力
在遗产保护中有一个基本的实践原则:最大保留,最小干预。基于对遗产保护的认知和对场地特殊性的解读,将新建筑融入已有的遗产环境,保持和强化其真实性。让建筑成为榆林窟的一部分,“看不见”的设计才是理想的设计。
There is a basic principle of practice in heritage conservation: maximum preservation, minimum intervention. Based on the knowledge of heritage conservation and the interpretation of site specificity, the new building is integrated into the existing heritage environment to maintain and strengthen its authenticity. By making the building a part of the Yulin Grottoes, the ideal design is one that is “invisible”.
▼从河谷对岸看游客中心,View the visitor center from across the river valley ©建筑译者姚力
▼辅助用房屋顶与对岸崖体,Auxiliary house roof and opposite shore cliff body ©建筑译者姚力
▼榆林窟区环境景观,Environment and landscape ©建筑译者姚力
为了尽可能降低参观者对建筑的感知,在主要视角消解建筑形体成为了设计最核心的策略。接待中心位于崖顶,建筑的体量被设计定义为崖顶边缘的延伸,屋顶通过覆土与崖顶全然混为一体。管理用房的屋顶采取了覆土的策略,视觉上就如同是从山脚延伸出来的一个分支。建筑的高度被严格限制在塔底,从窟区的角度看,建筑就转化成为了塔的基座,视觉重心被塔所占据。而位于窟区最南端的生活用房,将建筑体量作为修补山体的一种方法。入口的一侧则是顺应了车道的弧线,就势退让形成了建筑的入口。
▼总平图,General layout plan©九城都市建筑设计有限公司
In order to minimize the visitor’s perception of the building, dissolving the form of the building from the main viewpoint became the central strategy of the design. The reception center is located at the top of the cliff, and the volume of the building is defined as an extension of the edge of the cliff top, and the roof is fully integrated with the cliff top by cladding. The roof of the administration building is clad to visually appear as a branch from the base of the cliff. The height of the building is strictly limited to the base of the tower, and from the perspective of the cave area, the building becomes the base of the tower, and the center of visual gravity is dominated by the tower. The living quarters at the southernmost end of the grotto area, on the other hand, use the building’s volume as a way of patching up the mountain. The side of the entrance follows the curve of the driveway, which gives way to form the entrance to the building.
▼从接待中心俯瞰管理用房,View of the management house from the reception center ©建筑译者姚力
▼从游客中心平台看榆林河峡谷,View of Yulin gorge from visitor center platform©建筑译者姚力
通过屋顶覆土模拟崖体的延伸,并以干粘砂石的方式再现崖体的质感,针对主要视角的设计策略基本达到了让参观者“看不见”新建建筑的目的。
By simulating the extension of the cliff through the roof cladding and reproducing the texture of the cliff with dry-clayed gravel, the design strategy for the main viewpoints achieves the goal of making the new building “invisible” to the visitors.
▼生活用房与周边环境,Living quarters and surroundings ©建筑译者姚力
▼辅助用房入口视景,Auxiliary room entrance view ©建筑译者姚力
▼生活用房入口回望,Looking back at the entrance to the living quarters©建筑译者姚力
榆林河谷两侧高差很大的崖壁是地表径流而成,水的流动对戈壁这种地质构造的影响是不可轻视的。于是,水的流线和人的流线也成为了整个建筑设计中不得不面对的问题,并因此形成建筑设计的另一种策略。
The cliffs on both sides of the Yulin River Valley are made of surface runoff, and the impact of water flow on the geological structure of the Gobi is not to be taken lightly. Thus, the flow of water and the flow of people also became a problem that had to be faced in the whole architectural design, and thus formed another strategy of architectural design.
▼从窟区栈道看管理用房,
View of the management room from the tunnel ©建筑译者姚力
▼从洞窟外栈道上南望生活用房,Looking south at the living quarters from the plank road outside the cave ©建筑译者姚力
▼从窟区平台看管理用房,View of the management room from the platform of the district ©建筑译者姚力
接待中心和生活用房的建筑已经与崖体融为一体,崖顶的水流通过建筑设计来组织排放。管理用房正好处于东侧崖体排洪的通道上,水流与人流交叉。于是,管理中心成为了一座“桥”,建筑的下部、内部与屋顶分别成为水流、入场人流和退场人流的通道,彼此泾渭分明、互不干扰。
The buildings of the reception center and the living room have been integrated with the cliff body, and the water flow from the cliff top is organized and discharged through the architectural design. The management building is situated on the east side of the escarpment in the flood channel, where the water flow crosses the pedestrian flow. Thus, the management center becomes a ‘bridge’, with the lower part of the building, the interior and the roof serving as the channels for the flow of water, the flow of people entering and exiting the building, respectively, without interfering with each other.
▼从对岸崖顶看辅助用房南侧立面,View of the south facade of the auxiliary building from the cliff top on the opposite bank ©建筑译者姚力
▼清晨辅助用房南侧鸟瞰,Aerial view of south side of auxiliary building in early morning ©建筑译者姚力
▼接待中心外廓可俯瞰榆林河谷,Overlooking the Yulin River Valley from the reception center©建筑译者姚力
设计将新建的建筑与环境以几条若隐若现的轴线形成呼应的关系,让新的建筑成为环境中自然生长出来的一部分。从崖顶延伸下来的裂缝,将接待中心分为两个部分,而裂缝的尽端指向半山坡上原有的塔,由裂缝形成的通道也因此有了理所当然的方向。
The new building is designed to echo the environment with several hidden axes, allowing the new building to become a natural part of the environment. The crack that extends down from the cliff top divides the reception center into two parts, and the end of the crack points to the original tower halfway up the hill, so the passage formed by the crack has a natural direction.
▼清晨从崖体看游客中心,Early morning view of the visitor center from the cliff©建筑译者姚力
▼散布于榆林窟遗产环境中的建筑,Buildings scattered in the heritage environments of Yulin Grotto©建筑译者姚力
▼显露于崖顶的接待中心入口缝隙,A gap in the entrance to the reception centre is revealed at the top of the cliff©建筑译者姚力
▼消隐于地貌中的接待中心,The reception center hidden in the landscape ©建筑译者姚力
▼管理中心结束参观的游客,Visitors after the visit to the center ©建筑译者姚力
而在山脚之下,自由伸长的曲线在管理用房的入口处严肃起来,左右对称的线型定义出一条轴线,也指向半山坡上原有的塔。
Below the foot of the hill, the free-extending curves are serious at the entrance of the management room, and the symmetrical lines on the left and right define an axis that also points to the original pagoda halfway up the hill.
▼接待中心与管理用房与崖体的关系,Relationship between the reception center and management house and the cliff©建筑译者姚力
▼与焚纸塔形成对景的窟区入口,The entrance of the cave area facing the view with the paper burning tower©建筑译者姚力
生活用房的入口与舍利塔不经意间产生了对话,自然而然地构成了一条轴线,使新建筑的存在更加合理。
The entrance of the living room and the pagoda inadvertently create a dialog, naturally forming an axis that justifies the existence of the new building.
▼榆林河谷的静谧星空,Quiet starry sky in Yulin Valley ©建筑译者姚力
▼辅助用房对景舍利塔与静谧星空,
Auxiliary room with a view of the pagoda and the quiet starry sky©建筑译者姚力
▼辅助用房覆土草图,Sketch of the Auxiliary quarters©九城都市建筑设计有限公司
▼管理用房覆土草图,Sketch of the Management quarters ©九城都市建筑设计有限公司
▼现场放线草图,Site layout sketch ©九城都市建筑设计有限公司
▼榆林窟总图,Master plan ©九城都市建筑设计有限公司
▼接待中心一层平面图,Reception center floor plan ©九城都市建筑设计有限公司
▼管理用房平面,Management quarters plan ©九城都市建筑设计有限公司
▼生活用房平面,Living quarters plan©九城都市建筑设计有限公司
▼剖面图与细部,section and construction details©九城都市建筑设计有限公司
项目名称:甘肃瓜州榆林窟管理及辅助用房
项目类型:文化建筑
设计方:九城都市建筑设计有限公司
项目设计:2016
完成年份:2019
设计团队:黄印武,刘勇,柯纯建,沈春华,高文
建筑面积:1100㎡
摄影版权:建筑译者姚力
客户:敦煌研究院
材料:砂砾岩饰面、米黄色花岗石、灰色铝合金
Project name: Gansu Guazhou Yulin Grottoes Visitor Reception Center
Project type: CulturalArchitecture
Design: 9-Town Design Studio for Urban Architecture
Design year: 2016
Completion Year: 2019
Leader designer & Team: Huang Yinwu, Liu Yong, Ke Chunjian, Shen Chunhua, Gao Wen
Project location: Guazhou County, JiuquanCity, GansuProvince, China
Gross built area: 1100㎡
Photo credit: Yao Li, architectural translator
Clients: Dunhuang Academy
Materials: Gravelstone Finish, Beige Granite, Gray Aluminum
客服
消息
收藏
下载
最近










































