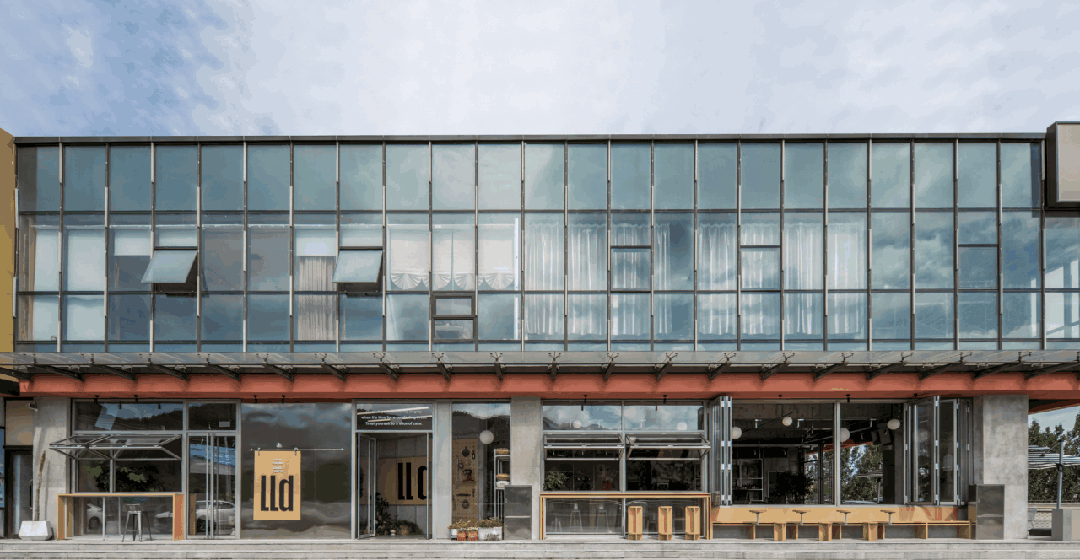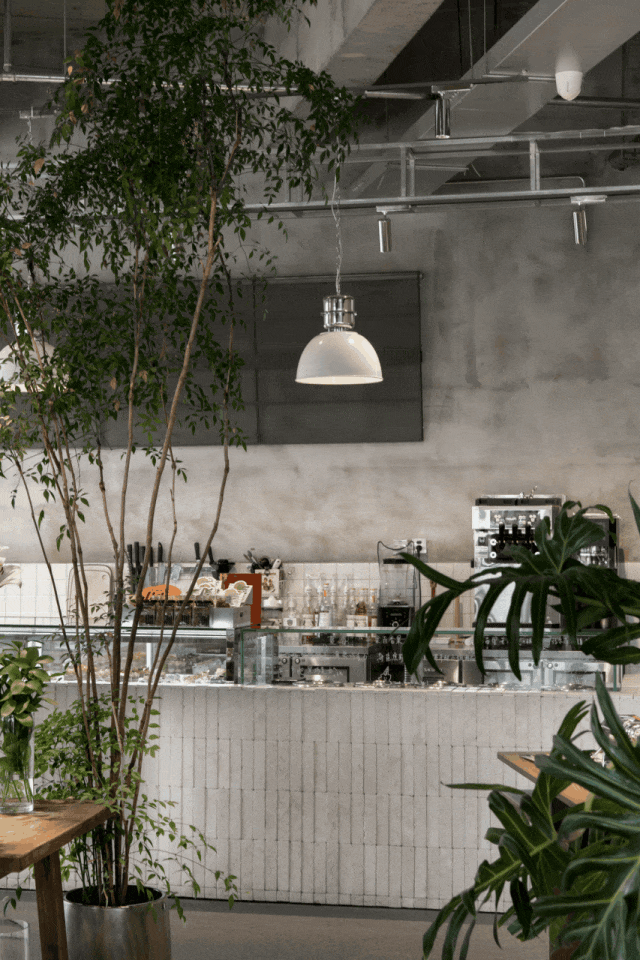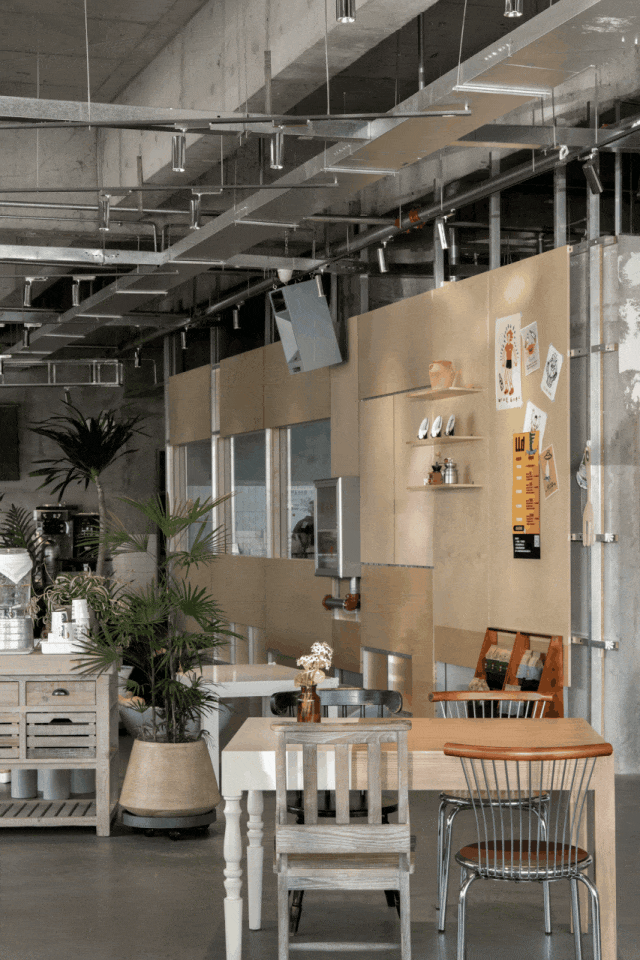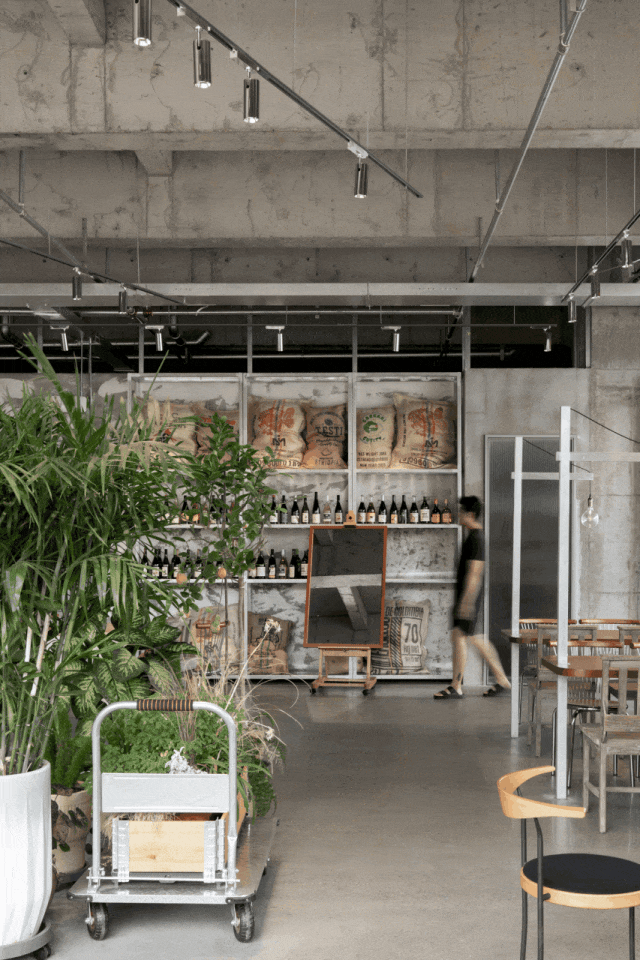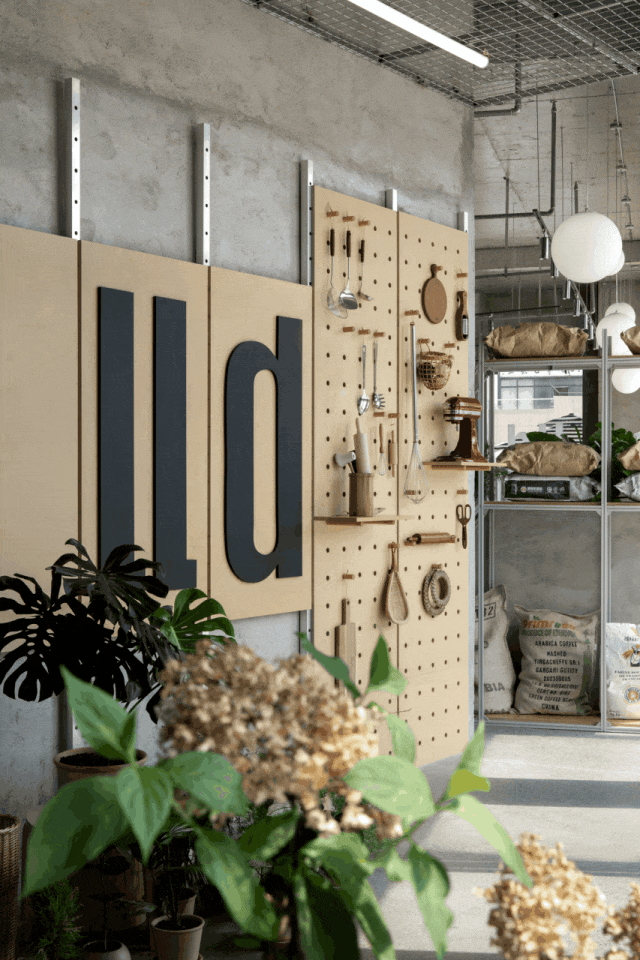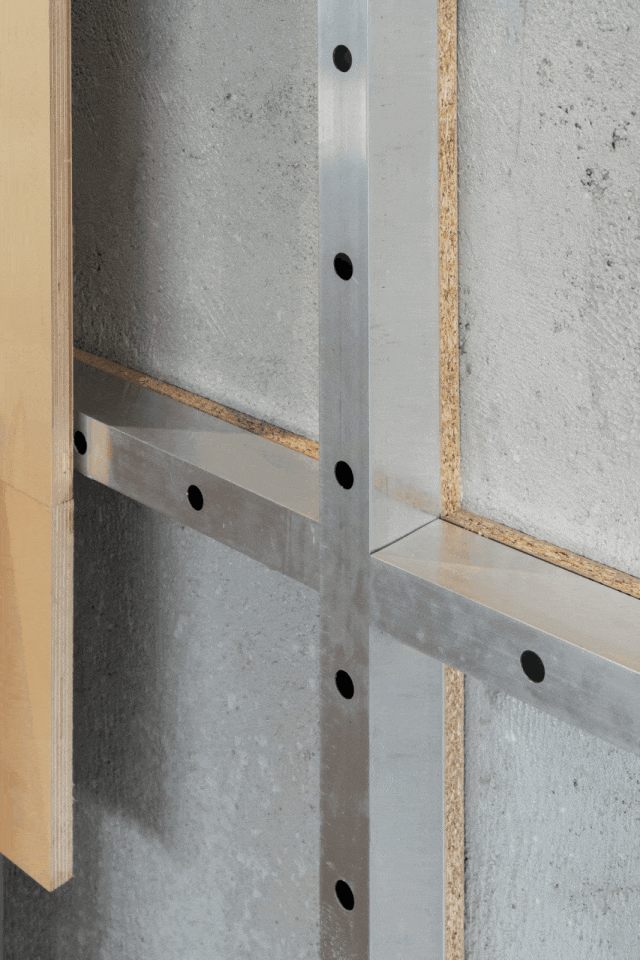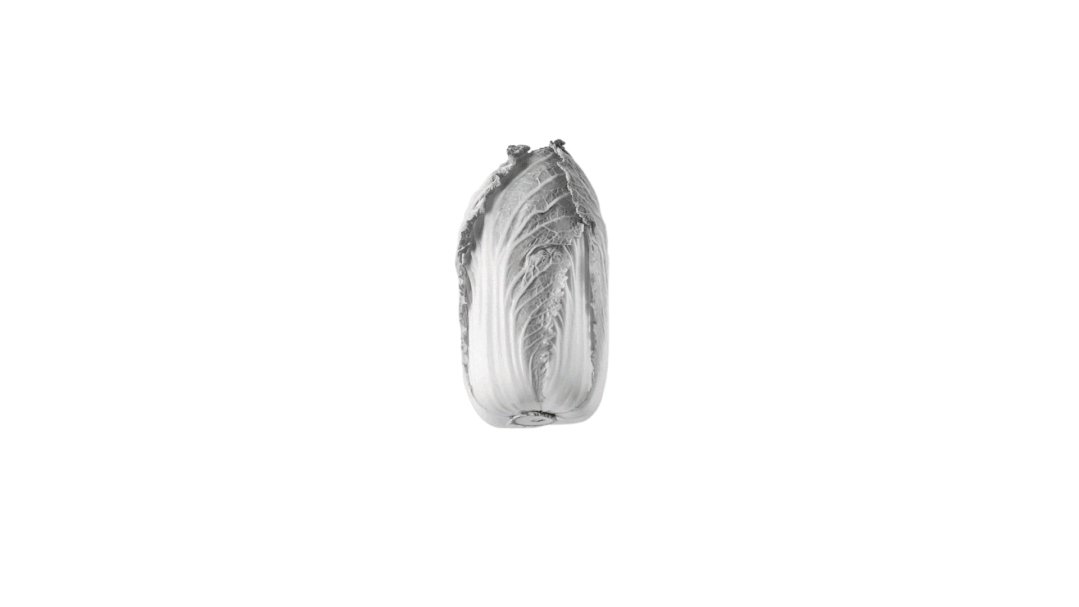查看完整案例

收藏

下载
六里董工厂店位于鞍山市千山中路上的一片低密度商业中,项目现场坐落于一片宽敞的台面上,占地550平米,南面能将远处的山景尽收眼底。品牌本次希望能够打造一家集生产工厂、经营区、生活方式于一体的超级店铺。
The LLD Factory Store is located on Qianshan Middle Road in Anshan, within a low-density commercial area. The project site covers 550 square meters and is situated on a spacious platform that offers panoramic views of the distant mountains to the south. The brand aims to create a superstore that integrates a production factory, commercial space, and lifestyle elements all in one.
我们希望这家店能够从周边的商业环境中抽离出来,设计忽略原始建筑上面丰富且老旧的堆叠层次,用明亮的橙色分割区域,将外立面跳脱出来处理,吸引视线集中,在宽广的露台上形成有包容性的场域。
We aim for this store to stand out from the surrounding commercial environment by disregarding the complex and aged layers of the original building. Bright orange is used to delineate different areas, creating a striking façade that draws attention.
设计拆除了全部非承重墙体,通过推拉玻璃门窗将外立面以一种开放的态度收成一个整体,室内外的通透让室内的松弛感一目了然,同时也将完整的山景纳入室内。
The design removed all non-load-bearing walls, using sliding glass doors and windows to create an open and unified façade. This transparency between the interior and exterior enhances the sense of relaxation within the space, while also allowing the mountain view to be integrated into the interior.
客人进入空间后首先会看到8米长的吧台,链接生产区,面向经营区。生产区井井有条,经营区休闲松弛。平面布局大笔触的手法,将空间分隔称为生产和经营区两部分。生产区我们秉着专业的态度,考虑动线的合理和生产的流畅。
Upon entering the space, guests are greeted by an 8-meter-long bar that connects the production area and faces the retail area. The production zone is organized and efficient, while the retail area exudes a relaxed atmosphere. The floor plan uses broad strokes to divide the space into two distinct sections: production and retail.
我们希望空间传递一种松弛与坦诚的气息,将视觉通透度延伸到了室内,裱花间和部分工厂后厨展示给客人,让人们在空间中能看到产品的制作,是体现品牌对产品的自信与诚意之处。
We want the space to convey a sense of relaxation and honesty, extending visual transparency into the interior. The cake decoration room and parts of the factory kitchen are visible to guests, allowing them to observe the production process. This openness reflects the brand's confidence in its products and its commitment to sincerity.
了解到店铺未来希望长期经营,在经营区的设计中我们用了大量的可移动家具,我们希望空间是一个很好的载体,具备编辑属性,未来可以根据经营的需要而改变。
Understanding that the store intends to operate long-term, we incorporated a variety of movable furniture into the design of the retail area. We aimed to create a space that serves as a versatile platform, adaptable to future changes in business needs.
设计通过客观的材质与颜色打造空间,我们保留了原始的混凝土质感,加入了大量的木质与金属材质本色,同时填充了绿植来提升空间的姿态和暧度。空间材质均为灵活且包容的,希望这个空间未来能够展现出无限的可能性。
The design of the space employs objective materials and colors to shape the environment. We retained the original concrete texture and incorporated natural wood and metal finishes, while adding greenery to enhance the space’s character and warmth. The materials used are flexible and inclusive, allowing the space to evolve and showcase endless possibilities in the future.
(平面图)
项目地点:辽宁鞍山
委托方:LLD Patisserie
项目面积:550 sqm
设计公司:白菜设计
空间摄影:图派视觉
客服
消息
收藏
下载
最近







