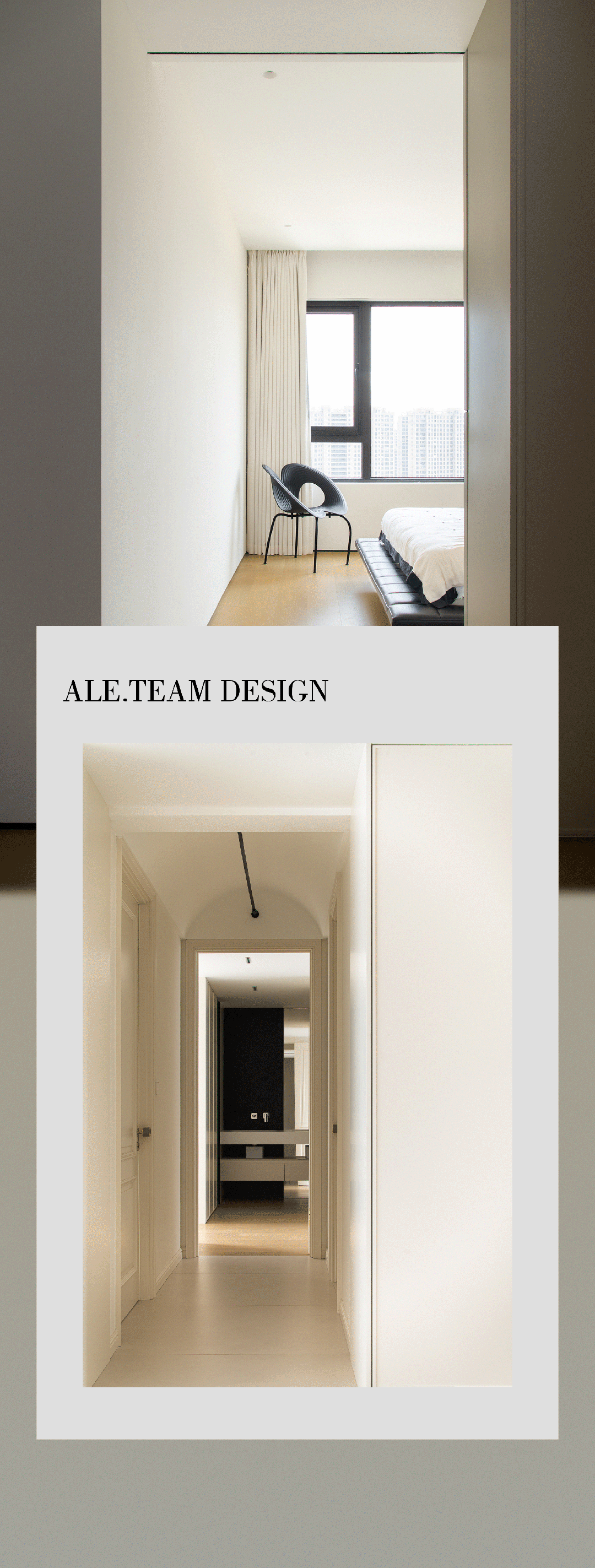查看完整案例

收藏

下载
简洁自然的色调透露着温柔,将柔和的空间质感注入空间中的一景一物,让温柔色彩营造舒适自由的居心之所。
理想空间
Idealspace
━
奶油肌理中悄然融入低调的和黑灰色元素,铺陈出空间的内敛之美。自然的采光进一步增强了空间的通透性,整体设计在色彩运用上达到了完美的平衡,既有动感又不失平和。
Enjoy the subtle and black grey elements quietly integrated into the creamy texture of time, creating a space of understated beauty. The natural lighting further enhances the transparency of the space, and the overall design achieves a perfect balance in color application, both dynamic and peaceful.
客厅与餐厅相连,在结构背景的呼应中,过渡、拼接、组合了公共区模块。使不同区域产生对话,将家庭成员紧密联动,承载了生活的万般滋味与乐趣。
The living room is connected to the dining room, and in response to the structural background, the common area modules are transitioned, spliced, and combined. Creating dialogue between different regions, closely linking family members, and carrying the various flavors and pleasures of life.
在空间中,不仅能感受到设计师的巧妙与用心,更能体会到生活的品质与舒适。每一处细节都经过深思熟虑,每一件家具都恰到好处地融入这个空间,共同营造出一种既具有意境感又不失实用性的生活场景。
In the space, one can not only feel the designer’s ingenuity and dedication, but also appreciate the quality and comfort of life. Every detail is carefully considered, and every piece of furniture is perfectly integrated into the space, creating a living scene that is both artistic and impractical. Art form ━
艺术审美介入空间,打破家空间单一的局限感与想象,空间与材质的融合以及艺术品所带来的张力达成一致的平衡,在更多层次上丰富空间,最终成为人在空间体验中的重要记忆点。
Artistic aesthetics intervene in space, breaking the limitations and imagination of a single home space. The fusion of space and materials, as well as the tension brought by artworks, achieve a consistent balance and enrich the space on more levels, ultimately becoming an important memory point for people in spatial experience.
空间质感的平衡不仅在于动线设计,还在色彩和材质的运用。设计师精心选择多种色彩相互融合,打造出空间和谐的基调,配合合理的动线,使室内温馨可及。
The balance of spatial texture lies not only in the design of the flow line, but also in the use of color and material. The designer carefully selects a variety of colors to blend together, creating a harmonious tone in the space, combined with reasonable flow lines, making the interior warm and accessible.
在空间中,静中有动,虚实相间,自然光线可控的加持下更是拥有百变姿态,弧形设计和奶油白结合柔化了空间氛围,居住于此,让灵魂随意释放。
In space, there is movement amidst stillness, with a mix of virtual and real elements. With the controllable influence of natural light, it has a versatile posture. The curved design and creamy white combination soften the atmosphere of the space, allowing the soul to freely release when living here. 尽享时光 Enjoy timeto thefullest ━
以润白为基底,点缀少而精的线条,为打破单一的大面积白,在色彩的映衬下,让人忘却外界的喧嚣,只想沉浸在这份温柔与宁静之中。
Based on moist white, embellished with few but refined lines, to break the single large area of white, calm and introverted, here to empty the mind, and quietly release the breath of comfort.
阳光透过窗帘洒下,照亮了每一个线条,每一处细节都在彰显着一种别致的韵味。空间不仅是居住属性,而是给内心温暖。
The sunlight shines through the curtains, illuminating every line and detail with a unique charm. Space is not just a residential attribute, but a source of warmth for the heart.
每个角落都充满了设计者的巧思,在静雅氛围基础上,点缀可爱的色彩装置,趣味的俏皮感绽放一抹灵动气息。
Every corner is filled with the designer’s ingenuity, embellished with cute color installations on the basis of a serene atmosphere, and a playful and playful atmosphere blooms with a touch of agility.
设计团队/DESIGN
设计从业 10 年
CIID 中国室内装饰协会会员
中国室内装饰协会高级室内设计师
IFI 国际室内设计师室内建筑师联盟会员
经典案例:新湖春晓、翡翠悦府、中央公园、中交御墅、金悦府、国宾一号、中梁首府壹号院、安阳城、大城外滩香颂、宏祥锦园
我只想在那里建造一个能使自己心怀释然住起来舒服的房间,也为了救助自己。—Ale.(阿乐)
Ale.team
设计主创|ALE.阿乐
设计团队|夏祥祥/李之润/池瑞杨
项目地址|瑞祥壹号
项目面积|110㎡
项目摄影|柯科达·
AWARD
· 部分设计奖章荣誉展示
· 2023 金住奖·十大设计师奖
· 2022-2023 I-ding Award 国际设计大赛优秀奖
· 第四届“BERYL”杯设计风尚奖
· M+中国高端室内设计大赛 TOP100
· 2019“私宅设计大奖”城市榜温州 TOP10
· 第九届“NEST AWARD”筑巢奖普通户型优秀奖
· PChouse Award 私宅设计大奖 Top100
· M+中国高端室内设计大赛年度影响力 TOP 榜
· 第 13 届大金内装设计大赛浙江区空间设计奖
· 2019 亚太空间设计年度评选新锐设计师
· ICS 国际色彩设计年度色彩空间设计奖
· 中国美好生活空间设计大赛 TOP50
· APDC 亚太室内设计精英邀请赛入围赛
· icolor
· 未来之星青年设计师大赛住宅空间类银奖




























