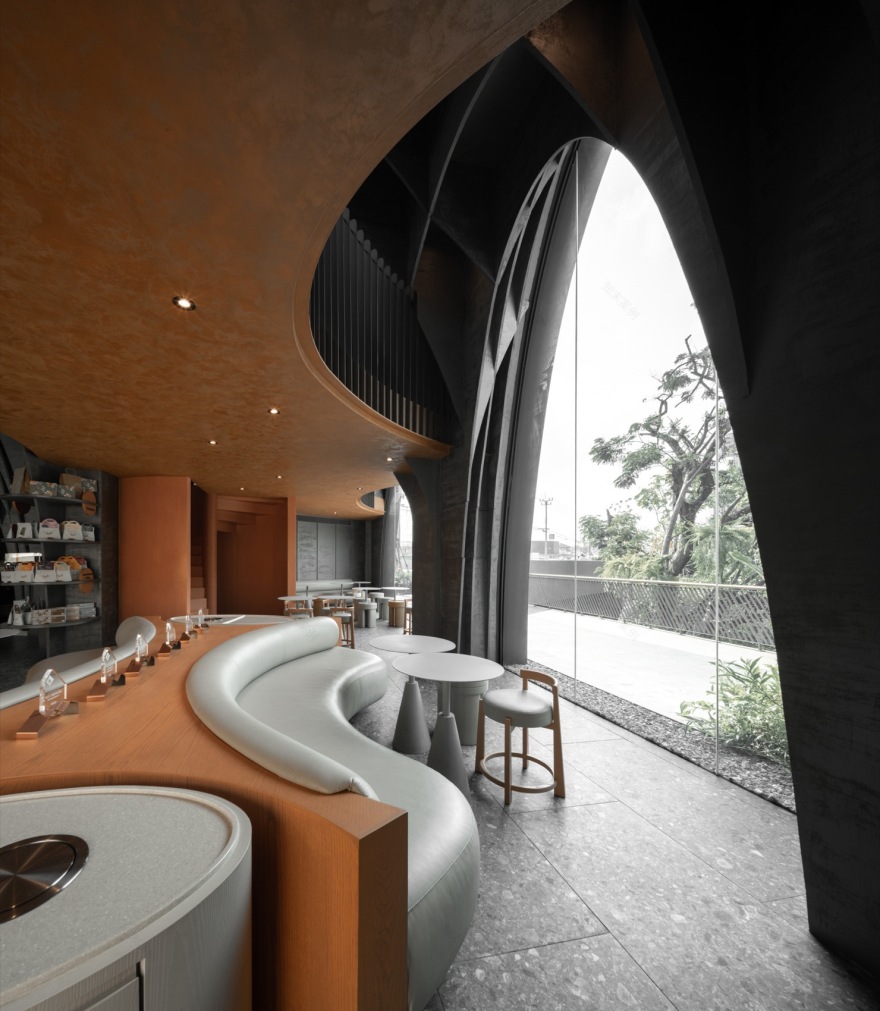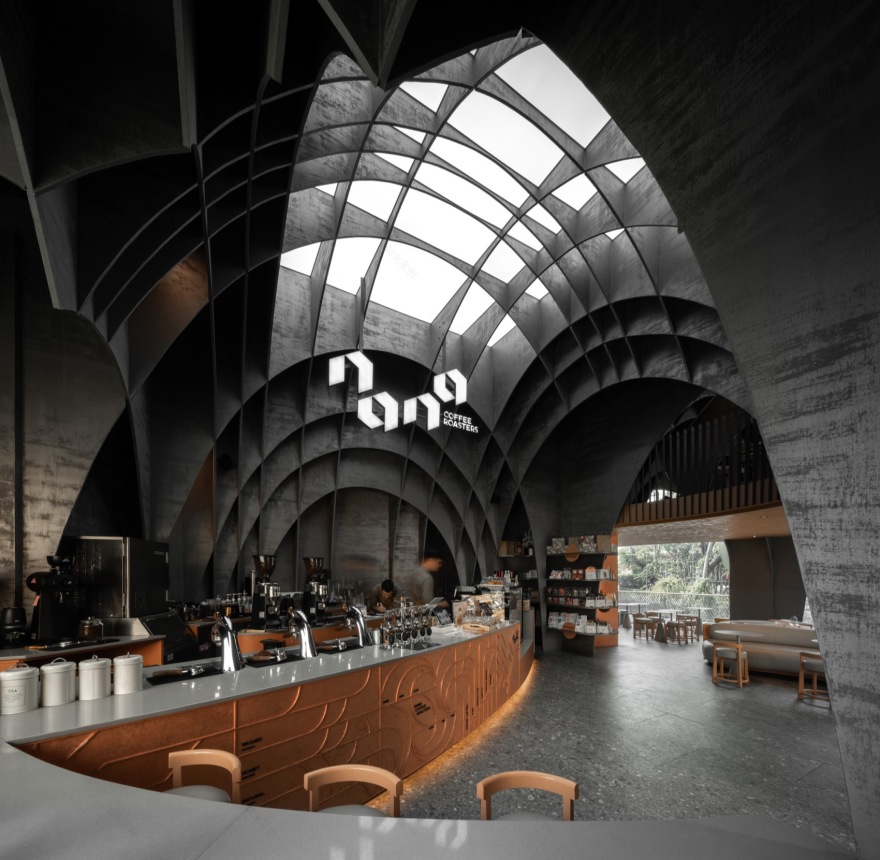查看完整案例

收藏

下载
Nana Central Westville分店是泰国知名咖啡品牌Nana Coffee Roasters旗下一家咖啡馆,本项目位于曼谷郊区购物中心Central Westville,这是一栋独立的建筑。本项目的主要挑战是在150平方米的有限空间内打造一个融合Nana品牌故事的非凡空间。
Nana Central Westville branch is a cafe of Nana Coffee Roasters, a well known cafe brand in Thailand. Situated as a stand-alone building on the same site as Central Westville, a shopping center in the outskirts of Bangkok, the main challenge was to create a remarkable space infused with the story of Nana brand within the limited space of 150 square meters.
▼建筑概览,Overall view © DOF Sky | Ground
▼远观,Distant view © DOF Sky | Ground
▼建筑立面,Facade © DOF Sky | Ground
▼立面近景,Facade detials © DOF Sky | Ground
本项目的设计概念来源于设计者与店主的一次对话,店主谈到了Nana起源的故事,以及创业团队随着生意逐渐稳定而“看到隧洞斤肉的光明”这一隐喻。这次谈话激发了设计者关于洞穴和空间限制的的想法。尽管场地规模并不小,但他们还是希望可以打造一个非凡的空间。设计者尝试设计了不同体量的“空间中的空间”,以此来模仿洞穴的内部,他们还用HMR材质制作了“华夫格”形状的互锁结构以填充“负空间”,定义空间的同时突出内部的体量。空间中灯光的设计适应了这些深灰色粗糙纹理的网格,模仿了洞穴内部表面天然岩石的机理。
▼体量生成,volumn analysis © IDIN Architects
▼室内分析,interior analysis © IDIN Architects
The concept of this cafe was based on the conversation with the owner during an interview, where he talked about the origin story of Nana and the metaphors of “seeing the light at the end of the tunnel” as his business started to become more stable. This conversation led to the discussion about caves and the limitation of space that comes with this brief. Despite the size, we wanted to create a remarkable architecture, hence, we tried to create “space within space” with various volumes to imitate the interior of a cave. The “negative spaces” are then filled with the interlocking structure in the form of the “waffle grid” made from “High Moisture Resistance Boards” (HMR) to define the space and highlight the volumes of the interior. Lightings are designed to fit within these grids that are in dark gray with slightly rough texture to represent the natural rock surfaces inside of caves.
▼室内空间概览,Overall view of interior space © DOF Sky | Ground
▼吧台空间,Counter area © DOF Sky | Ground
▼吧台细部,Detials of the counter © DOF Sky | Ground
平面布局方面,来客最先进入咖啡厅最大的主空间,这个空间与内部其它较小的空间相连。设计者在其中增加了一个夹层,这是为了增加更多客座座位,同时也为客人提供了西米行和探索空间的体验感。本项目将建筑和室内设计合二为一,室内设计的精彩是单看建筑外观无法想象的。设计者将立面设计的较为封闭,以打造室内外的反差感,给客人呈现惊喜的效果,并且这种设计还可以控制照明。建筑外立面采用了石材贴面,设计者将贴面石材进行一定程度的弯曲,呈现出了有趣的光影效果。本项目总体呈现出了一个巨大坚固岩石的形象,能够充分激发客人的好奇心,引导他们进入内部进行探索。
▼肌理分析,counter © IDIN Architects
In terms of layout, visitors enter the cafe into the main volume which is the largest, this volume is interconnected to other smaller volumes deeper into the building. A mezzanine is added for additional seating but to also create a sense of privacy and a space to explore for the visitors. This project combines the architecture and interior design into one entirety with the essence of surprise in the interior volumes which could not be imagined from the exterior. We intended for the facade to be quite enclosed to create an element of surprise as guests enter into the interior spaces but additionally, so that lighting can be controlled. The building is wrapped with real stone veneer that has been curved to create interesting shadows on the facade. Overall this gives the impression of the building as a large solid rock which sparks a sense of curiosity for the visitors and urges them to explore further into the interior.
▼客座区,Guest seating srea © DOF Sky | Ground
▼客座区近景,Detials of guest seating area © DOF Sky | Ground
夹层中的白色区域是团体聚会区,也可用于杯测等其他活动。这个区域中装饰了一幅壁画,描绘了Nana Coffee Roasters这个品牌从创立到现在的历程,壁画灵感来源于古代洞穴中的画作,在隐喻方面,这个区域也象征了文明的开始和文化的发展。设计者在这个区域采用的白色色调,强调了文明的诞生与天然洞穴之间形成的对比。
▼壁画分析,wall mural © IDIN Architects
▼楼梯分析,stairs design © IDIN Architects
▼标识分析,sign design © IDIN Architects
The white zone on the mezzanine is designed to be a meeting zone for groups, it can also be used for other activities such as Cupping etc. There is a wall mural in this zone illustrating the journey of the Nana Coffee Roasters brand from its beginning till today which is inspired by ancient cave paintings. Metaphorically, this area represents the start of civilization and the development of culture. We decided to make this area in white to illustrate the contrast between the birth of civilization and the darker naturalistic zone of the natural cave.
▼夹层的白色空间,The white zone on the mezzanineg © DOF Sky | Ground
▼夹层的白色空间,The white zone on the mezzanine © DOF Sky | Ground
▼夹层其它客座空间,Other space design © DOF Sky | Ground
▼楼梯设计,Stairs © DOF Sky | Ground
▼标识设计,Logo design © DOF Sky | Ground
这间咖啡厅的建筑、室内和标识设计都由IDIN Architects设计打造,其中概念转化的效果非常精彩,设计者对该品牌的其它分店的设计也是如此。在家具布置方面,他们打造了不同大小的家具组合,能够适应室内的不同空间。家具被设计为圆形,强调了有机的主体,同时也有利于定义空间,在室内划分出不同的区域。
We designed all of the architecture, interior and the signage for this cafe, therefore the delivery of concept into the actual built project is quite prominent, similar to our works in the other branches. In terms of furniture arrangements we created different groupings of large and small to fit with the various volumes of the interior. The furniture used are also rounded or with round forms to emphasize on the organic theme but to also help to define space, creating different zones within the interior.
▼夜览,Night view © DOF Sky | Ground
▼一层平面图,first floor plan © IDIN Architects
▼二层平面图,second floor plan © IDIN Architects
▼三层平面图,third floor plan © IDIN Architects
▼立面图,elevations © IDIN Architects
▼剖面图,sections © IDIN Architects
PROJECT INFO
PROJECT TITLE: Nana Coffee Roasters – Central Westville
PROJECT TYPE: Cafe
LOCATION: Nonthaburi, Thailand
ADDRESS: 5 Ratchaphruek Rd, Maha Sawat, Bang Kruai District, Nonthaburi, Thailand
START-COMPLETE DATE: May 2023 – Nov 2023
OPENING YEAR: 2023
USABLE AREA (SQM): 197
OWNER: Nana Coffee Roasters
ARCHITECT: IDIN Architects
INTERIOR DESIGNER: IDIN Architects
CONTRACTOR: K19 Construction co.,ltd.
PHOTOGRAPHER: DOF Sky | Ground
客服
消息
收藏
下载
最近





















































