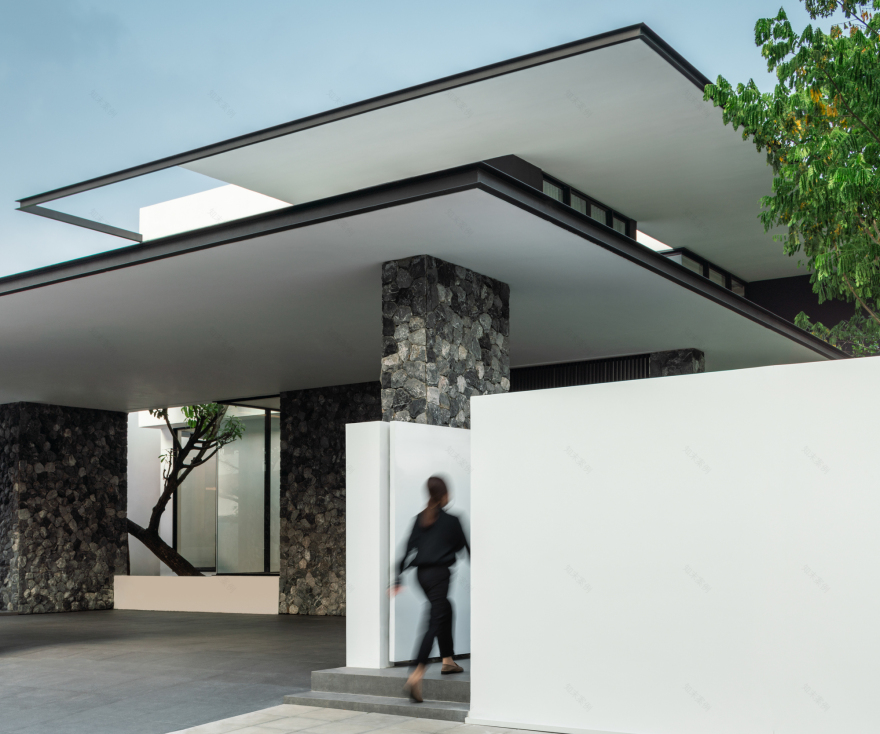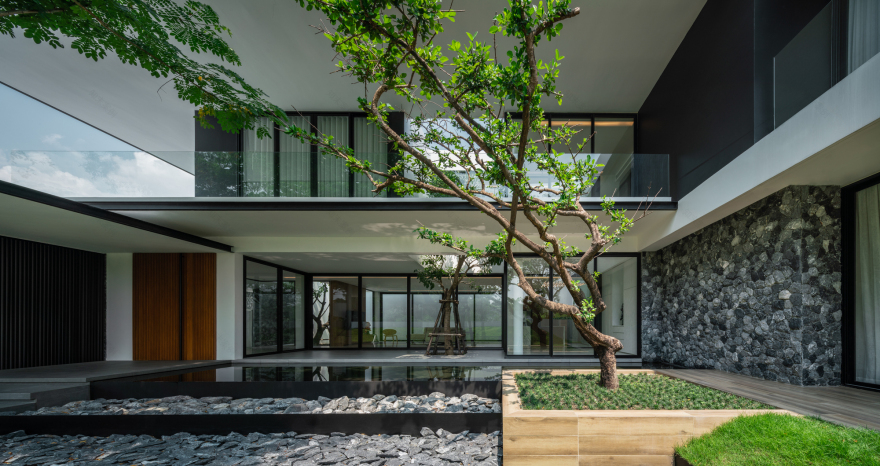查看完整案例

收藏

下载

翻译
Architects:Ayutt and Associates design
Area:900m²
Year:2023
Photographs:Chalermwat Wongchompoo | Sofography
Lead Designer:Ayutt Mahasom
City:Bangkok
Country:Thailand
Text description provided by the architects. Soffit House is a reserved house of muted elements. The client’s brief was for a practical home to live in and maintain. A prominent element of the house is the great big eaves. To keep out the tropical elements, the roofs are distilled into razor-thin cantilevers that stretch out to the horizon. They perform as moderators, physically reducing the harshness of the tropical weather and visually modestly blending into the neighborhood. Although the form was not lifted directly from the surrounding context, it was considered very carefully.
An empty plot and a gabled-roof bungalow are located within an established housing complex to the north and to the south. The massing and exterior treatment relate to and connect with the context. The garden is placed adjacent to the empty. Undulating dunes reduce the height of the fence, bring the neighboring shrubs closer to the property, and homogeneously connect the owned and borrowed landscape.
The lighting design highlights the landscape design, accentuating forms and increasing spatial drama. The white soffit draws the eye, but the angle ensures direct views into the house from the road are completely obstructed. At night, the blank white rendered wall is lit, and the soffit becomes empty canvases with which shadows of swaying leaves cast onto slightly shifting and swaying with the evening breeze. The neighbor benefits from the evening light brightening up the street. Venturing into the grounds, visitors are led along the path past a reflective louvered screen alongside a linear reflecting pool. The screen controls the space and teases visitors with what lies behind it. The vertical elements are clad and designed to contrast with the horizontal roofs, juxtaposing the showpieces and elevating the soffit.
Inside, the living-dining space is flanked on two sides with floor-to-ceiling sliding glazed doors. The doors slide open to connect the interior living with the outdoor garden. The cantilever roof projects over three meters, protecting the space from rain or excessive glare, which presents opportunities for open-air living. The view is layered with a tree planted through the covered deck in the foreground, the garden as mid-ground, and the empty plot’s vegetation as the background. The client wished to maximize views out to the gardens. The design had to ensure privacy for the residents without using curtains or privacy screens throughout, baring the bedrooms. The house achieved this through carefully curated viewpoints. The lightwell adjacent to the glazing on the opposite side of the living-dining space. Offset from the solid wall allows light to fall into the well, expanding the space and encouraging cross ventilation. The same light well leads up to the bathroom upstairs. Laying in the bathtub, one catches a glimpse of the sky above.
Treading up the stairs, the full-width clerestory window frames the view deliberately, changing slightly as you get to the landing. A clear blue sky framed like a dynamic artwork slowly reveals the neighbor’s fresh foliage swaying gently. This depth from layering elements in a framed view gives the relatively built-up site room to breathe. By borrowing views and articulating viewpoints, the property feels lighter and less confined.
Soffit House draws elements from traditional tropical homes. It is simple, somewhat muted, and interconnected with nature and the neighborhood. The main exterior feature, the horizontal roofs, is refined and practical, reinvented into a simplified soffit that expands the canvas of what the traditional tropical eaves can do. The house delivers on its promise of low maintenance and maximizes the living experience packed into the site. Through landscaping and cleverly crafted views, the spatial experience is expanded far beyond the boundaries of the house.
Project gallery
客服
消息
收藏
下载
最近

























