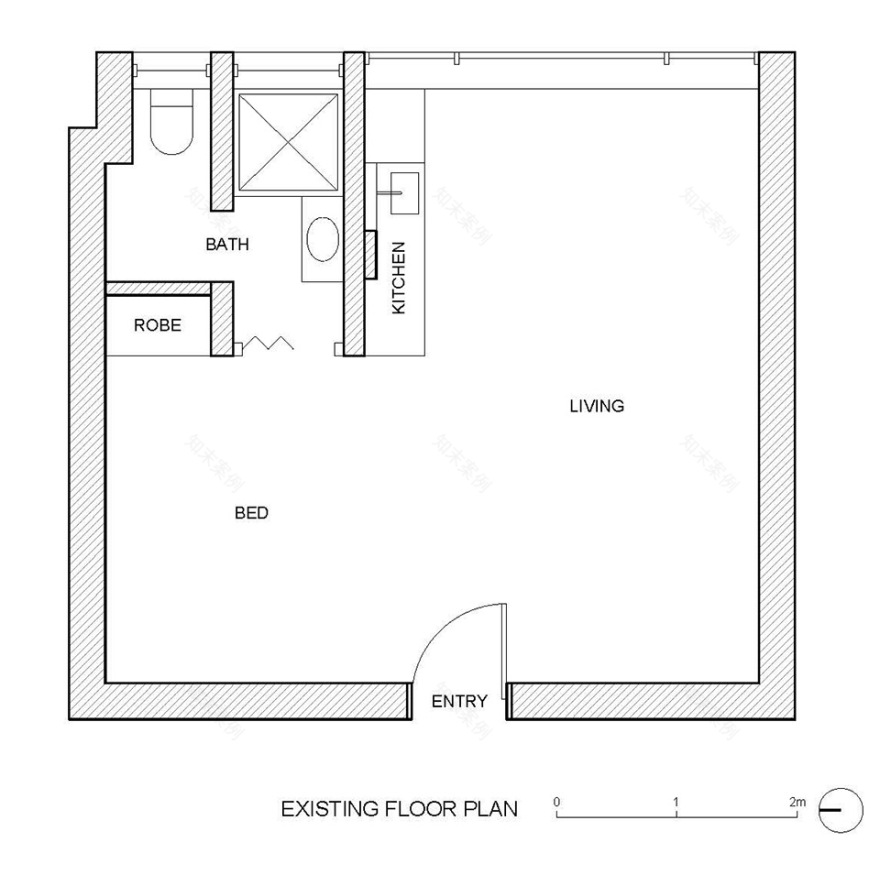查看完整案例

收藏

下载
St Kilda Micro庇护所是一个25平方米的公寓改造项目。客户们常年呆在海外,他们计划每年在这里呆两到三个月,剩下的时间当作民宿出租。
St Kilda Micro Sanctuary is a 25m2 studio apartment renovation. The client is a couple who spent most of their time overseas, and this is designed to be their home for 2-3 months in a year, and renting out for temporary accommodation the rest of the time.
▼公寓外观,exterior of the apartment ©Tess Kelly
这座公寓有简约的正方形平面,一角被浴室占用。建筑师重新布置了浴室的门,因此不会在一进入公寓就看见浴室的门。建筑师还用黄铜的饰面板包裹了浴室的储藏空间和外观,在公寓中创造了一个极具未来感外观的分离舱,与此形成对比的内部则是暗色的温暖的陶土砖的色调。
▼改造前平面,existing floor plan ©tsai Design
▼设计平面图,proposed floor plan © tsai Design
The apartment has a simple square floor plan, with one corner taken up by the bathroom. We have relocate the door into the bathroom, so the bathroom door is not the first thing you see when entering the apartment. We also wrap the external of the bathroom with storage and finished with a feature brass cladding to create a very futuristic looking pod in the apartment, contrasting with the inside of the pod is a dark and warm terracotta colour scheme.
▼客厅及餐厅,living room and dining area©Tess Kelly
▼厨房,kitchen ©Tess Kelly
▼厨房局部,kitchen ©Tess Kelly
▼用窗帘隔开的卧室,using curtain to divide the bedroom space ©Tess Kelly
▼黄铜饰面层包裹的浴室和储藏空间,the bathroom with storage and finished with a feature brass ©Tess Kelly
▼浴室内部,inside of the bathroom ©Tess Kelly
其余部分都是呈对分布的,在公寓中有很多巧妙的布局,包括可以从两侧使用的沙发,一侧可以作为客厅使用,一侧可以作为晚餐时使用。
The rest of the apartment is paired back, there’s a lot of smart layout designed into the apartment, including the sofa that can be used from both side, to form living room on one end, and dining sitting on the other.
▼两侧都可以使用的沙发,the sofa can be used from both side ©Tess Kelly
▼巧妙利用空间,smart layout ©Tess Kelly
▼细部,detail ©Tess Kelly
location: St Kilda,Victoria, Australia
Project size:25 m2
Site size :25 m2
Completion date:2024
Project team: tsai Design architecture and interior design
客服
消息
收藏
下载
最近


























