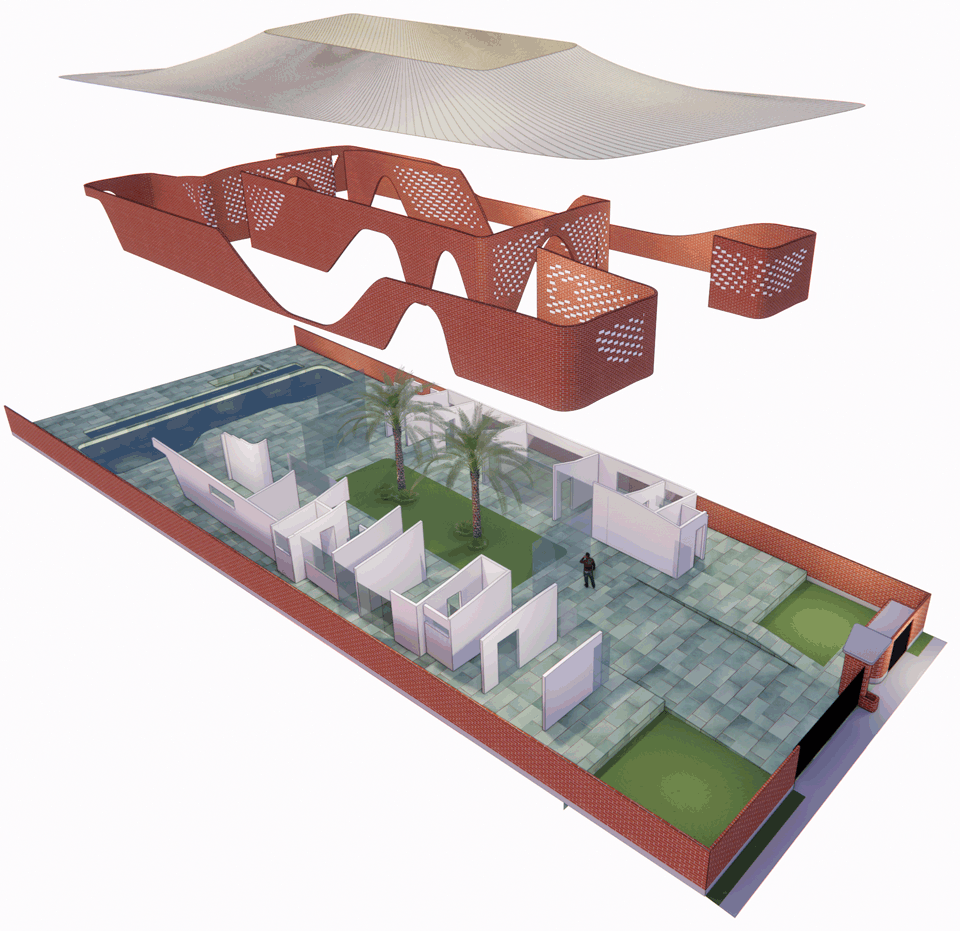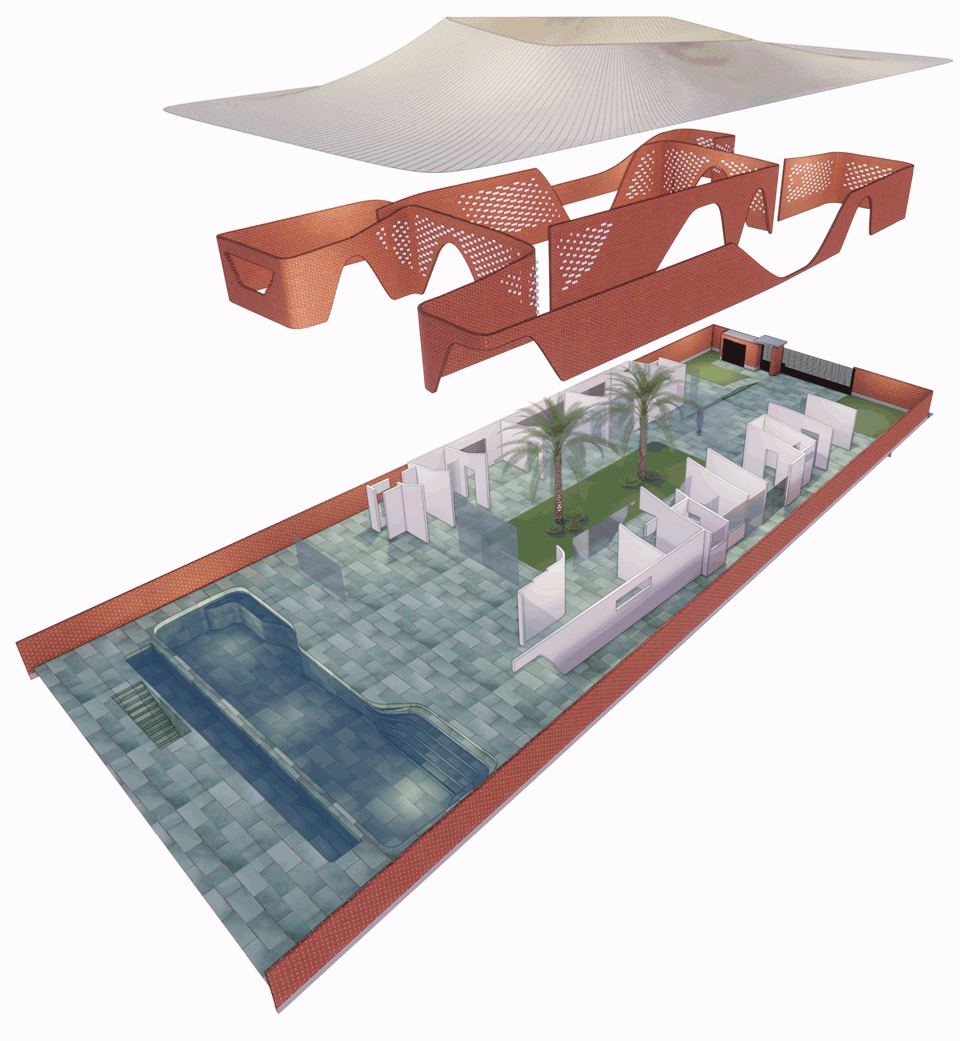查看完整案例

收藏

下载
Enter Projects Asia, EPA作为可持续建筑领域的先锋力量,宣布砖之家项目的完工。这是一座令人惊叹的新别墅,坐落在普吉岛邦涛著名的Laguna Homes住宅区内,占地面积988平方米,总建筑面积688.5平方米,房间面积525平方米。项目体现了Enter Projects Asia将创意、尖端技术和传统手工艺融为一体,并遵循可持续的亲生物原则的创新设计手法。该别墅将国际化的环保卓越设计与当地手工艺完美融合,揭开了泰国住宅建筑的新篇章。Keane使用砖、板岩和木材等名贵材料,精心打造了一个既现代又永恒的起居空间。房屋舒适地坐落在普吉岛Laguna高尔夫锦标赛球场旁的一片原始绿洲旁,兼具隐蔽性和便利性。
Enter Projects Asia, EPA., a pioneering force in sustainable architecture, proudly announces the completion of The Brickhouse, a stunning new villa nestled within the prestigious Laguna Homes estate in Bangtao, Phuket, with a land area of 988 square meters and a total built-up area of 688.5 square meters, under room 525 square meters. This project embodies Enter Projects Asia’s innovative approach to design, merging creativity, cutting-edge technology, and traditional artisanal craftsmanship, all within a framework of sustainable, biophilic principles. The villa represents a new chapter in Thai residential architecture, blending international, environmental design excellence with local craftsmanship. By using noble materials like brick, slate, and wood, Keane has crafted a living space that is both modern and timeless. The house comfortably sits beside a pristine oasis adjacent to the Laguna Golf Phuket championship course, offering the perfect blend of seclusion and convenience.
▼鸟瞰,aerial view © Adisornr
砖之家是Enter Projects Asia大胆创新的真实写照,体现了该事务所致力于创造能与心灵共鸣的空间,将传统元素与现代美学完美融合。别墅的设计深受上世纪中期现代风格的影响,创造出一个功能完备、美观舒适的热带度假胜地。别墅的每一个细节都兼顾了形式和功能,满足了那些不满足凡俗生活的人们的需求。别墅内采用由当地天然材料(如藤条)定制的家具、特别采购的胶合板,精美的大理石装饰迎接人们的到来,营造出温馨宁静的氛围。这些元素体现了EPA支持当地经济和保护传统工艺的承诺。这些创意背后的工匠来自传承了五代技艺的家族,使得每件作品不仅美轮美奂,而且富有历史和传统。砖之家写意地将室内和室外生活融为一体,其18米的自由形态泳池可俯瞰高尔夫球场和点缀着椰枣树的私人庭院。房屋的每个区域都经过精心设计,以确保最佳交叉通风,使其成为环境设计和个人健康的典范。
▼爆照图,exploded diagram © Enter Projects Asia
Enter Projects Asia’s dedication to creating spaces that resonate with the soul, seamlessly blending traditional elements with modern aesthetics, is exemplified in The Brick House, a true reflection of EPA’s bold approach. The villa’s design draws heavily from mid-century modern influences, creating a tropical retreat that is both functional and beautiful. Every detail in this home serves both form and function, catering to those seeking a life beyond the ordinary. Custom-crafted furnishings made from locally sourced natural materials like rattan, specially sourced plywood, and marble decor greet you inside the villa, creating an atmosphere of warmth and serenity. These elements embody Enter Projects Asia’s commitment to supporting local economies and preserving traditional craftsmanship. The artisans behind these creations hail from families with five generations of skill, ensuring that each piece is not only beautiful but also rich in history and tradition. The Brick House effortlessly blends indoor and outdoor living with its 18-meter free- form pool overlooking the golf course and its private courtyard adorned with striking date palms. Each zone of the house was carefully crafted to ensure optimal cross-ventilation, making it a model of environmental design and personal health.
▼入口,entrance © Adisornr
▼泳池,pool © Adisornr
▼中庭,central garden © Adisornr
可持续性是砖之家的核心,其太阳能电池板为房屋供电,混合式热水器和电动汽车充电桩都有助于节能。房屋的朝向以及加长的屋顶悬挑最大限度地利用了自然光和通风,减少了对人工制冷和照明的需求。这不仅仅是一座住宅,更是一种前瞻性的现代生活解决方案。
Sustainability is central to every aspect of The Brickhouse, with solar panels to power the house, a hybrid water heater and an EV charging station, all of which contribute to its energy efficiency. The house’s orientation, along with extended roof overhangs, maximizes natural light and ventilation, reducing the need for artificial cooling and lighting. This is not just a home; it’s a forward-thinking solution to modern living.
Patrick Keane的设计哲学明确无误: “很多建筑都简单地于依赖于那些生产和销售的材料。我们则更愿意使用混合材料,与本地经济合作,并与前卫的工程师协作来优化结构,钻研建筑细节”。从材料到内在设计原则,“砖之家”处处体现了对可持续发展和创新的承诺。
Patrick Keane’s philosophy is unmistakable: “So much of architecture depends simply on what is being manufactured and sold. We would rather use hybrid materials, work with local economies, and collaborate with progressive engineers to optimize structures and invent construction details.” This commitment to sustainability and innovation is evident throughout The Brick House, from its materials to its inherent design principles.
▼夜景,night view © Adisornr
▼施工现场,construction site © Adisornr
▼平面图,plan © Enter Projects Asia
▼立面图,elevations © Enter Projects Asia
LOCATION: Phuket, Thailand
CLIENT: Private Client
ARCHITECTS: Enter Projects Asia
INTERIORS: Enter Projects Asia
PHOTOGRAPHY: Adisornr
COMPLETION: July 2024






















