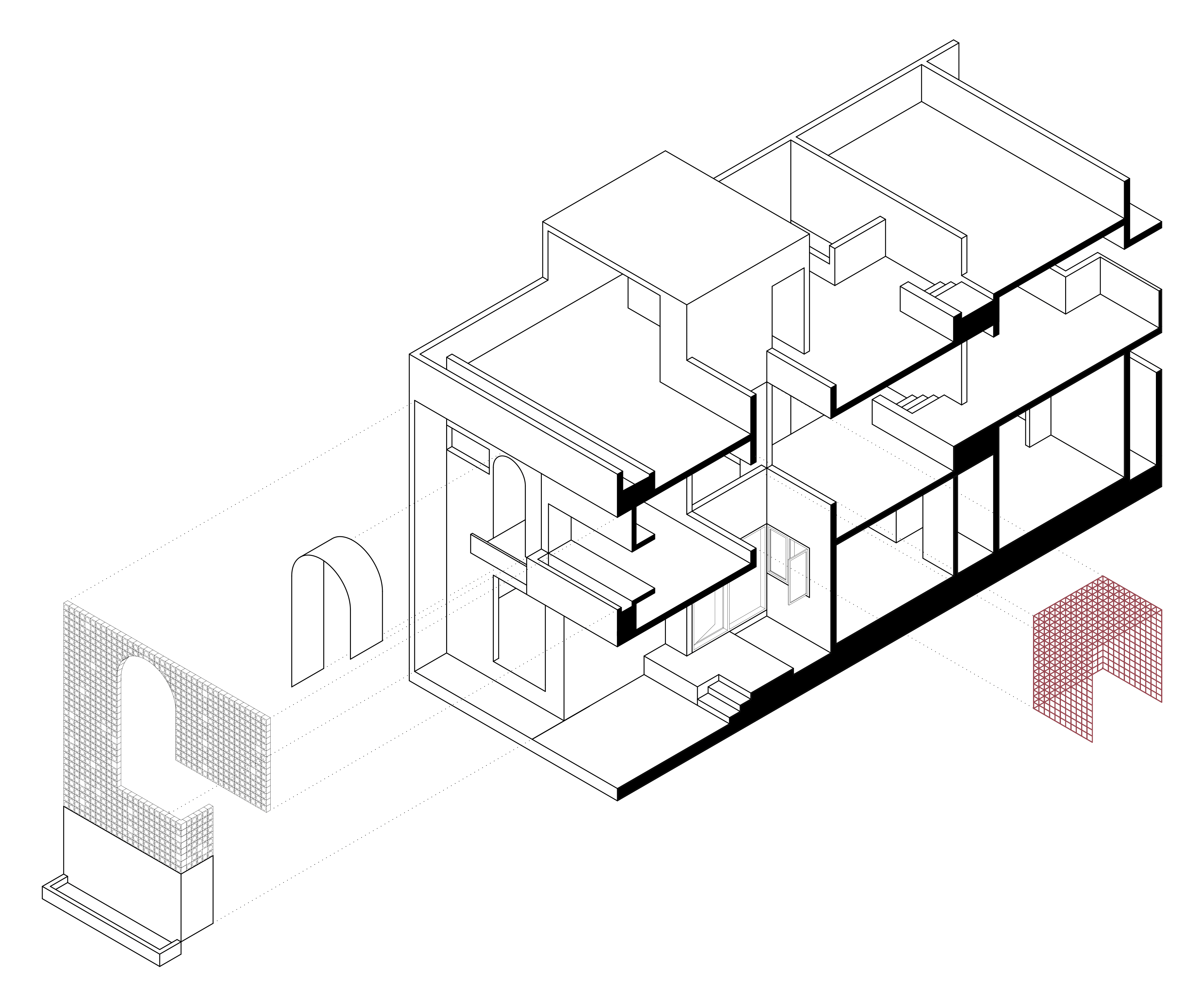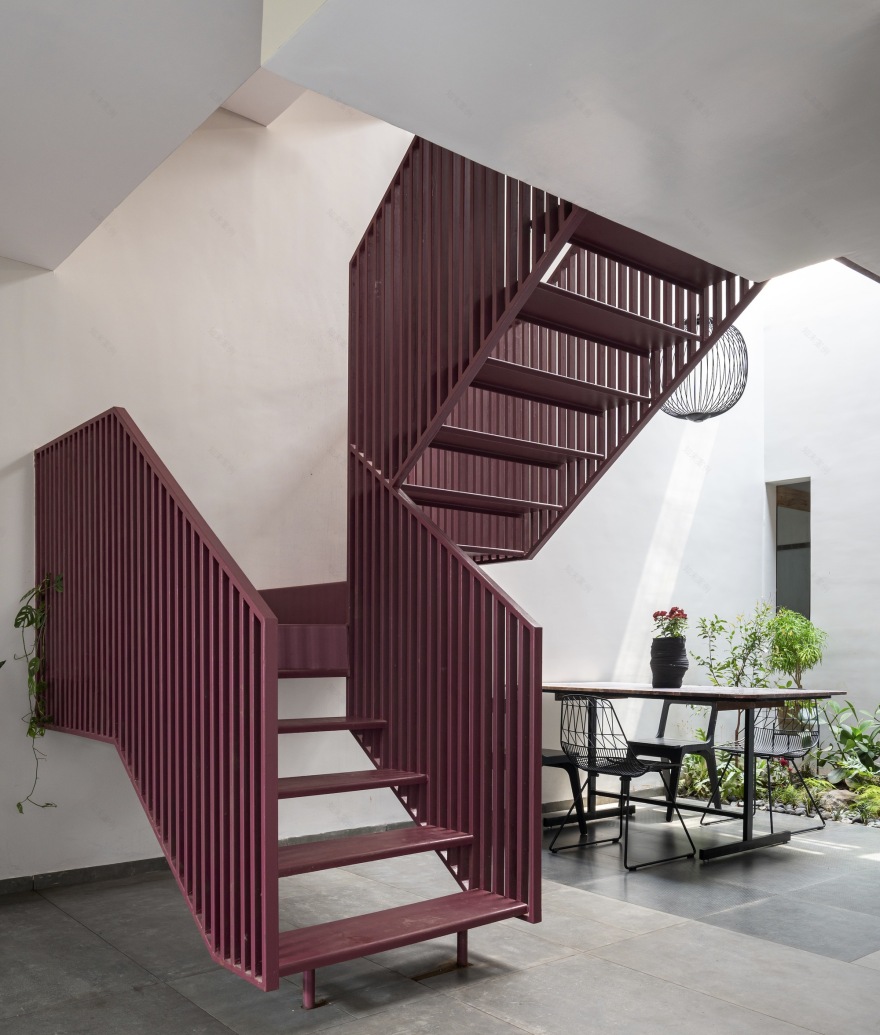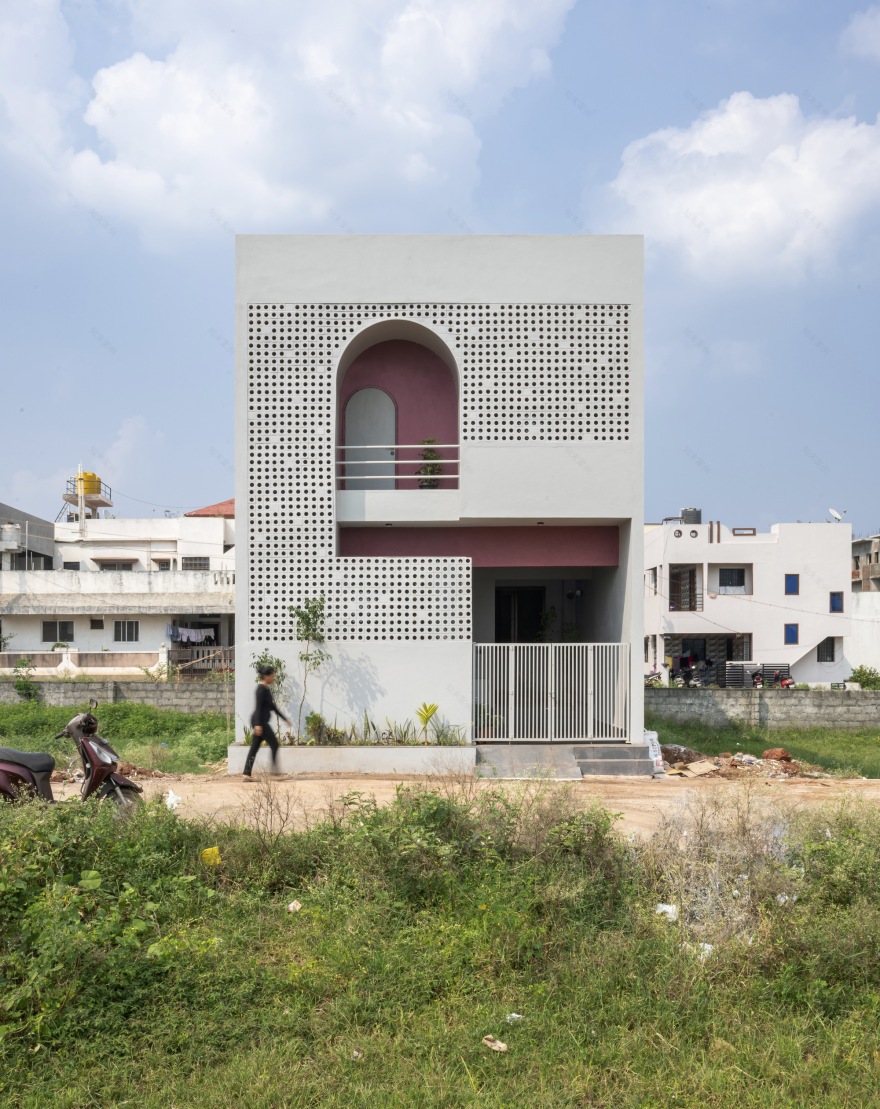查看完整案例

收藏

下载

翻译
Architects:Rahul Pudale Design
Area:190m²
Year:2024
Photographs:Atik Bheda
Manufacturers:FineTouch,HYBAC,Jaquar,Nexion,Tostem
Lead Architects:Rahul Pudale
Design Team:Soumya Patil, Atik Sangolli
Terracotta Jali:Durgamba Build Solutions Co
Structure Engineer:Sagar Huddar
Program / Use / Building Function:Residential
City:Belagavi
Country:India
Text description provided by the architects. In the burgeoning extension of Belgaum, Situated on a narrow, south-facing plot measuring 6M in width and 15M in depth. The client, in transition from their rental accommodation, brought forth fundamental needs reflective of a growing family of four. The initial challenge presented by the site was its orientation, with the only sources of light being from the two narrow sides.
To address this, the design prioritized the creation of court areas that evoke greenery, serving as both light wells and spaces for interaction. These strategically positioned courtyards not only infuse the interior with natural light but also facilitate cross-ventilation, enhancing the building's overall environmental performance. The integration of nature into the built environment not only enhances the aesthetic appeal but also fosters a connection to the outdoors.
Upon entering the premises, one traverses through the inviting double-height court. Here, the space beckons with warm gestures, bathed in natural light cascading from above through a hanging metal grill adorned with lush green creepers and plants. Once entered, the sleek metal staircase becomes the gravitational center of the interior, commanding attention and imbuing the space with a sense of dynamism and purpose; it delineates the double-height dining court. All the functional spaces are strategically positioned to open into both the entrance court and the dining court, facilitating ease of movement and interaction.
Central to the project's sustainable ethos is its crafted terracotta perforated facade. Serving dual purpose: it effectively mitigates the heat gained from the south-facing exposure while adding a distinctive aesthetic character to the building. The perforations allow for controlled light penetration and air circulation, contributing to passive cooling strategies that reduce reliance on mechanical systems.
The introduction of magenta color against hues of grey elevates and unifies the living spaces; whether it's manifested in the form of the metal staircase, marble tops, landscape, or decorative elements, its presence is unmistakably striking, adding depth and visual interest. Despite the spatial constraints, the building is meticulously designed to accommodate all client needs efficiently, ensuring functionality without compromising on comfort or aesthetics by embracing the context and responding to the site's challenges.
Project gallery
客服
消息
收藏
下载
最近



























