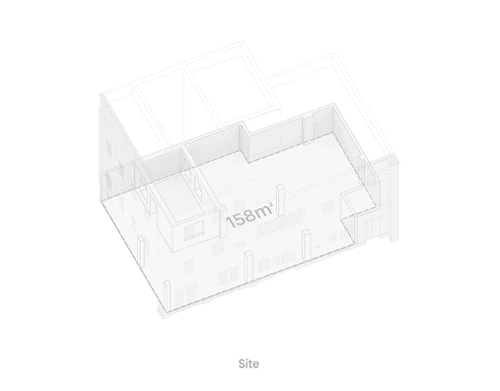查看完整案例

收藏

下载
重庆老城区十八梯的奇幻面馆
A Dreamlike Noodle House in Chongqing’s Historic Eighteen Stairs
在重庆的核心地带,我们的客户是一家拥有 1000 多家分店的知名快餐连锁品牌,致力于重塑其品牌形象。该品牌以在川渝地区各大城镇提供正宗、快捷的餐饮解决方案而闻名,并通过不断升级菜单和店面形象来保持市场竞争力。此次品牌计划在一处历史街区打造独一无二的门店,旨在通过提供全新的用餐体验来吸引新顾客,同时让忠实的老顾客感到惊喜,从而确立其在美食界的地标地位。
In the heart of Chongqing, our client, a renowned noodle chain reigning over 1000+ branches, aims to revitalise its brand image. Known for serving authentic, fast meal solutions throughout cities and towns throughout Sichuan, the chain has always been proactive in updating its menu and spatial experience while remaining competitive in value. The brand wishes to install a one-of-a-kind presence in a historic district, and to re-establish itself as a culinary landmark through offering a unique menu to captivate new visitors and bewilder loyal patrons.
▼室内概览,overview of the interior space©Wen Studio
用现代视野重塑传统 RevitalizingTradition with Fresh Perspectives
项目位于重庆十八梯历史景点的一条小巷内,这里是连接城市上下城区的一条 400 米长的梯道,共有 200 多级台阶。由于靠近水源,这片区域成为最早的民居聚集区,并在 2021 年进行了商业改造,保留了原有的街道布局和建筑风格与规模。这种传统与现代的融合为我们的设计提供了理想的环境,旨在创造一种奇幻的用餐体验。
▼室内轴测,axonometric©Office AIO
The project is situated in one of the alleys in Eighteen Stairs, a historic tourist attraction in Chongqing characterised by over 200 steps along a 400-meter-long road connecting the city’s upper and lower districts. This area, the earliest residential settlement due to its river access, was retrofitted commercially in 2021 while preserving the original street layout and building style and scale. This blend of tradition and modernity provides an ideal setting for our design, aimed at creating a dreamlike dining experience.
▼项目外观,exterior of the project©Wen Studio
餐厅位于一座四层高建筑的底层,开发商将其外立面设计成四个独立造型的联排屋,因此餐厅有四个不同的开口朝向主要小巷。联排屋外立面的背后是一个整体且开放的内部空间,允许灵活的空间规划。
Occupying the ground floor of a four-storey building, superficially cladded as four separate row houses by the developer, the restaurant has four distinct openings towards the main alley. Behind the conjoint facade, an open interior encourages an unburdened space-planning.
▼项目外观,exterior of the project©Wen Studio
由于必须保留外立面的造型,设计师将“立面”的概念推向建筑内部,通过后置“外立面”的设计,创造出一个半公共区域,并将其重新描绘成品牌标志性的暖红色。这个区域可用于小憩、外卖取餐或户外遮蔽式就餐。通过原有的分割式穿墙窗,这个缓冲区在砖立面上营造出独特的空间体量感。
▼空间轴测,axonometric©Office AIO
As the exterior of the row houses need to remain intact, the idea of “facade” was redefined through pushing the boundary into the interior. The “facade” in now set back to create a semi-public area for pauses, delivery pick-ups, or covered outdoor seating. Coloured in the brand’s signature warm red, this buffer space adds a distinct spatial volume through the original dissected punch windows on a faux patchwork brick facade.
▼将”立面”的概念推向建筑内部,
the idea of “facade” was redefined through pushing the boundary into the interior©Wen Studio
捕捉城市灵感定义空间
Defining Spaces with Urban Inspirations
以重庆在 90 年代快速城市化过程中形成的“万能”精神和品质为灵感,餐厅内竖立了几面通高墙和两个抽象的长形公共餐桌。这些精心定位的墙体各有一个开口,形成餐桌延伸的通道,并通过镜面进一步夸大其线性效果。正如以超现实“桥穿高楼”场景闻名的李子坝轻轨站,这种夸张却又朴实的体验正是重庆独特之处。
Taking Chongqing’s “omnipotent” spirit and quality resulted from rapid urbanisation during the 90s as a motivation to erect full height walls and two abstracted long communal tables within the dining area. These meticulously positioned walls each with an opening to create gateways for the tabletops to extend through, as well as further exaggerate their linearity through the use of mirrors. Much like the LiZiBa light rail station, known for its surreal “bridge-punching through high-rise” setting, the dramatic yet ordinary spatial experience defines the true character of Chongqing.
▼戏剧性的长桌,dramatic table©Wen Studio
▼通过镜面进一步夸大其线性效果,
further exaggerate their linearity through the use of mirrors©Wen Studio
这些戏剧性的桌子长度分别为 9 米和 12 米,轻盈地悬浮在餐厅内。定制的白色方格加红色轮廓的富美佳层压板覆盖了这些穿过空间的台面。选用了 Wastberg‘Sempe’吊灯,其造型类似中国各地常见的“大排档”风格红色吊灯,精心布置并悬挂在长桌上方,营造出典雅细腻的氛围。
These dramatic benches measuring 9m and 12m long, gently hovers across the dining area. Custom-designed white checker with red outlines Formica cladding scales the slabs as they extends away across the space. Wastber g‘Semp’ lamps are selected to mimic the familiar “hawker style” red pendants commonly found across China, carefully spaced and hung above the long benches adding elegance and fine details.
▼中国各地常见的“大排档”风格红色吊灯
mimic the familiar “hawker style” red pendants©Wen Studio
通过合作展现品牌精神
Reflect Brand Spirits Through Collaboration
最内侧的墙体采用拉丝铝板包裹,能够反射来自宽大的有色玻璃、吊灯和人们在空间内流动的光线。就像看着一列移动的火车,场景在运动模糊中不断渲染,唤起了一种动态感。
Brushed aluminium was chosen to clad the innermost wall as it reflects light from the expansive tinted glass, pendants and linear movement of people circulating the space. Just like looking at a moving train, as the scenes continuously rendering in a motion blur, evokes a sense of dynamism.
▼拉丝铝板包裹墙体,Brushed aluminium cladding wall©Wen Studio
Office AIO 与视觉设计师 T Workshop 合作,将品牌术语和菜单项目转化为一系列反映城市街头文化与活力的墙面涂鸦,非常适合面向游客的场所。在 Office AIO 的指导下,这些涂鸦墙采用渐变方式呈现,描绘出重庆著名的雾景。这些涂鸦与空间氛围相得益彰,而书法字体则更多地表达了品牌的诗意,以更个人化的方式产生共鸣。
Office AIO collaborated with visual designer T Workshop, turning brand jargons and menu items into a series of wall mural reflecting the city’s street culture and energies, well suited to the tourist-oriented site. Rather than filling up the walls, the artwork, directed by Office AIO, is designed and applied in gradation to portray being in Chongqing’s famous fog. While the murals compliment the space atmospherically, the calligraphy expresses brand poetry to connect with people on a more personal level.
▼涂鸦墙采用渐变方式呈现,The mural is presented in a gradient©Wen Studio
▼涂鸦与空间氛围相得益彰,the murals compliment the space atmospherically©Wen Studio
最终的设计呈现出一个大胆沉浸式的用餐体验,充分彰显了重庆独特的文化与历史底蕴。通过提供独特的菜单和清新的休闲用餐环境,这家旗舰店展示了品牌在各个层面的实力。Office AIO 将运营功能与氛围设计完美融合,不仅吸引游客,更将这里打造成一个充满活力的社区中心,重塑品牌形象,使其成为重庆必游的打卡地标。
The final design offers a bold, immersive dining experience that celebrates the Chongqing’s unique cultural and historical backdrop. Through offering a unique menu and a refreshing casual dining setting, this flagship showcases the brand’s strength in moving across all spectrum of the scale. By merging operational functionality with atmospheric design, Office AIO has created a space that not only attracts tourists but also serves as a vibrant community hub, revitalising the brand’s image and making it a must-visit destination in Chongqing.
▼夜景,night view©Wen Studio
▼平面图,plan©Office AIO
客户: 莱得快重庆面馆
项目地址 :中国重庆
面积: :150㎡ 室内
设计任务:室内设计 、外立面设计
主创设计师:关穗棋
设计师: 赵雪、杨霄、孙运萱、解估渔
项目委任: 2023
项目完成: 2024
摄影: Wen Studio
灯光设计: 乔燕莎 & Office AIO
VI 设计:T-Workshop 顾瀚允
Client: LAIDEKUAI Chongqing Noodle Restaurant
Location: Chongqing, China
Area: 150㎡ Interior
Commission: Interior Design & Facade Design
Principal: Tim KWAN
Team: Xue ZHAO, Xiao YANG, Isabelle SUN, Steven TSE
Appointment: 2023
Completion: 2024
Photos: Wen Studio
Lighting Design: Sarah QIAO & Office AIO
VI Design: T-Workshop
客服
消息
收藏
下载
最近
























