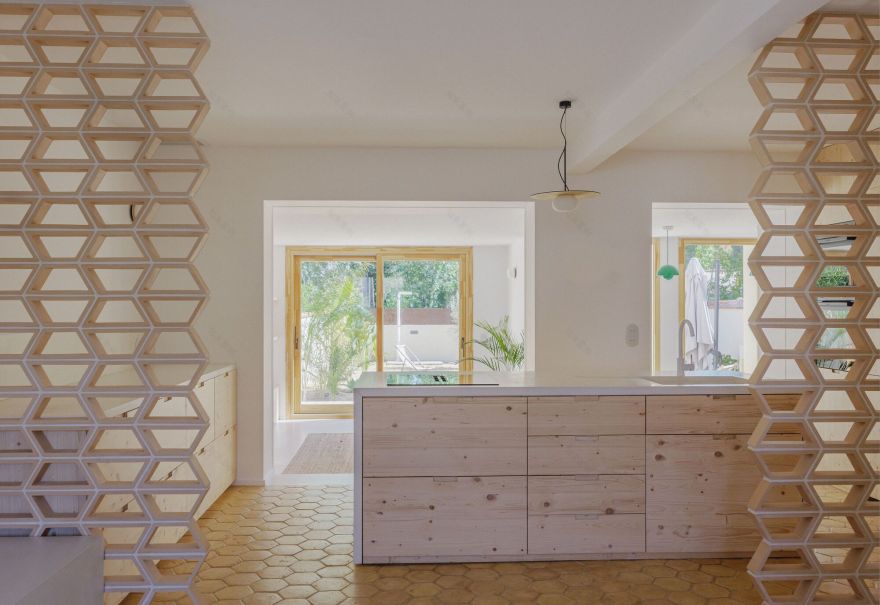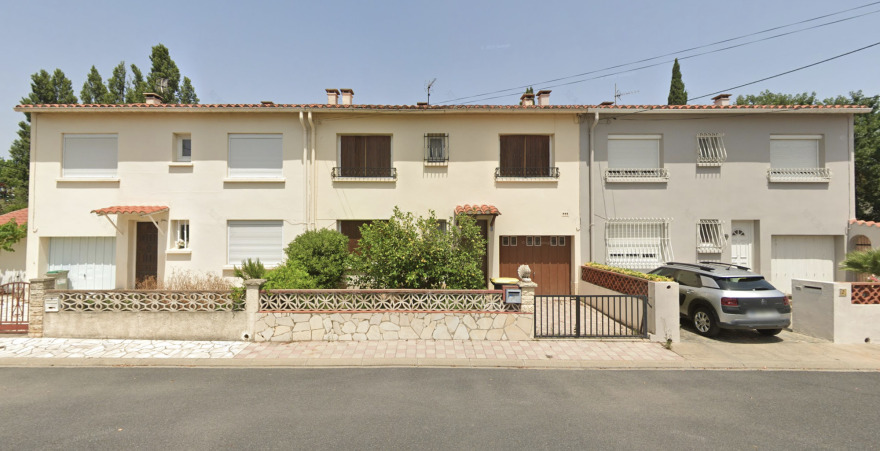查看完整案例

收藏

下载

翻译
Architects:Symbiose Architecture & Design
Area:130m²
Year:2024
Photographs:Lucille Descazaux
Manufacturers:& Traditon,Ceràmica Ferres,Fontini,Milan Iluminación,TODO BARRO
Project Author:Jacqueline Vendrell Hernández
Project Team:Symbiose Architecture & Design
City:Canohès
Country:France
Text description provided by the architects. The project concerns the renovation of a typical 70s detached house, where small openings and partitioned spaces were demolished to create open, transversal spaces. Inspired by the Mediterranean context, the project seeks to create a neutral, minimalist envelope connecting the architect's values, the client's identity and the natural, artisanal feel of the materials. The new spaces offer the freedom to adapt to everyday use. Furniture is designed as an integral part of the architecture. Planters and masonry steps in waxed concrete punctuate the differences in levels, integrating nature into the architecture.
The kitchen is the centerpiece of the project, with a hand-crafted terracotta floor echoing the geometry of the terracotta floor tiles. In the relaxation area, long wooden shelves showcase designer objects and handcrafted pieces. The dining room opens onto the garden through a series of openings in the perspective of the avenue of olive trees, the terrace and a long masonry bench.
The interior seeks to open up to the outside through the creation of bay windows that focus on the garden. Imagined as a singular architectural object, a long, whitewashed masonry bench delimits the dining area. The extended terrace accentuates the perspective while highlighting the olive grove.
The first floor is a continuation of the first floor. It provides the night space for the children's bedrooms and the master bedroom. The bathrooms are finished in waxed concrete, contrasting with the terracotta floor. On the master bedroom side, a claustra wall, partly filled in, delimits the shower area while offering a view of the dressing room and terrazzo basins.
Project gallery
客服
消息
收藏
下载
最近




































































