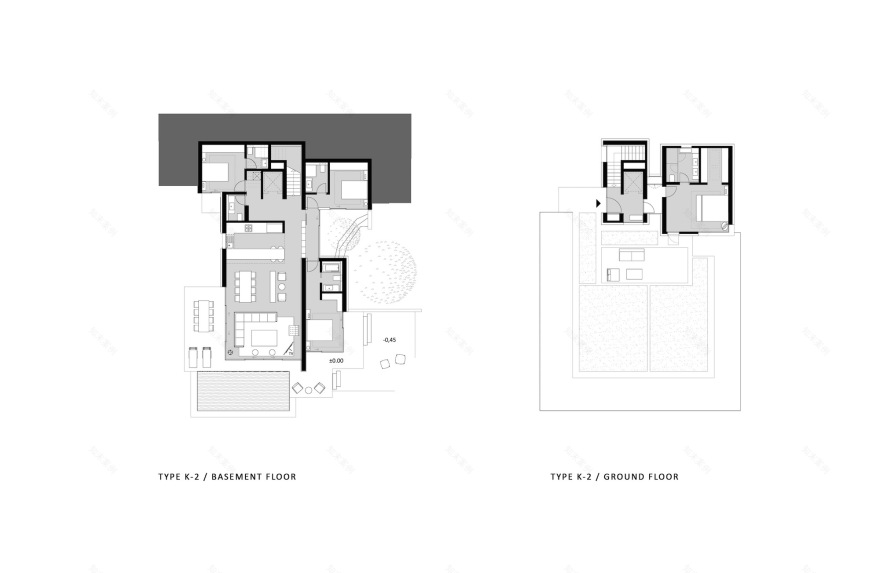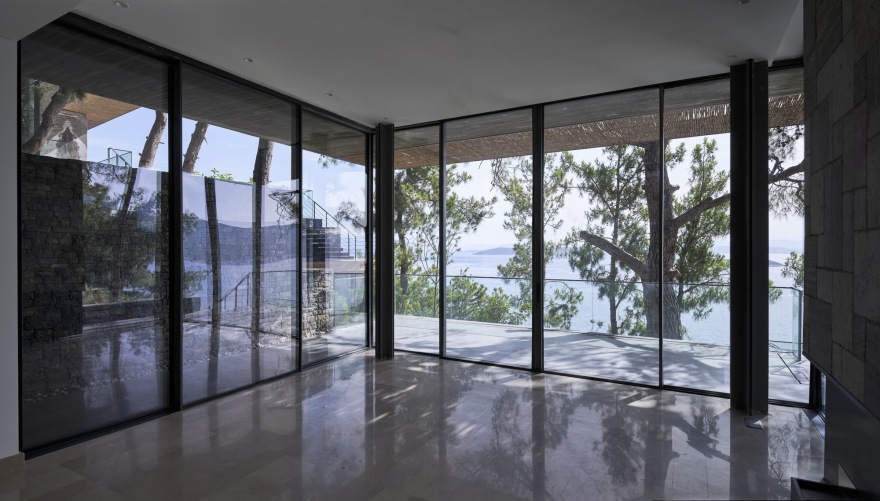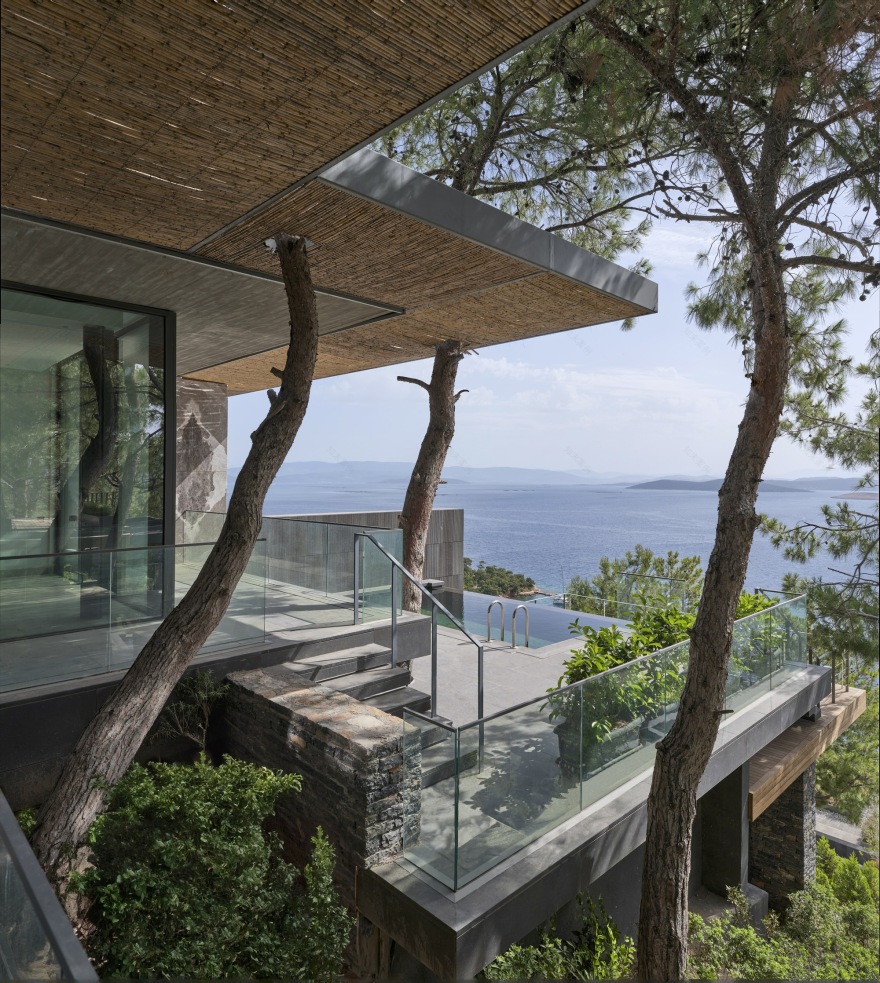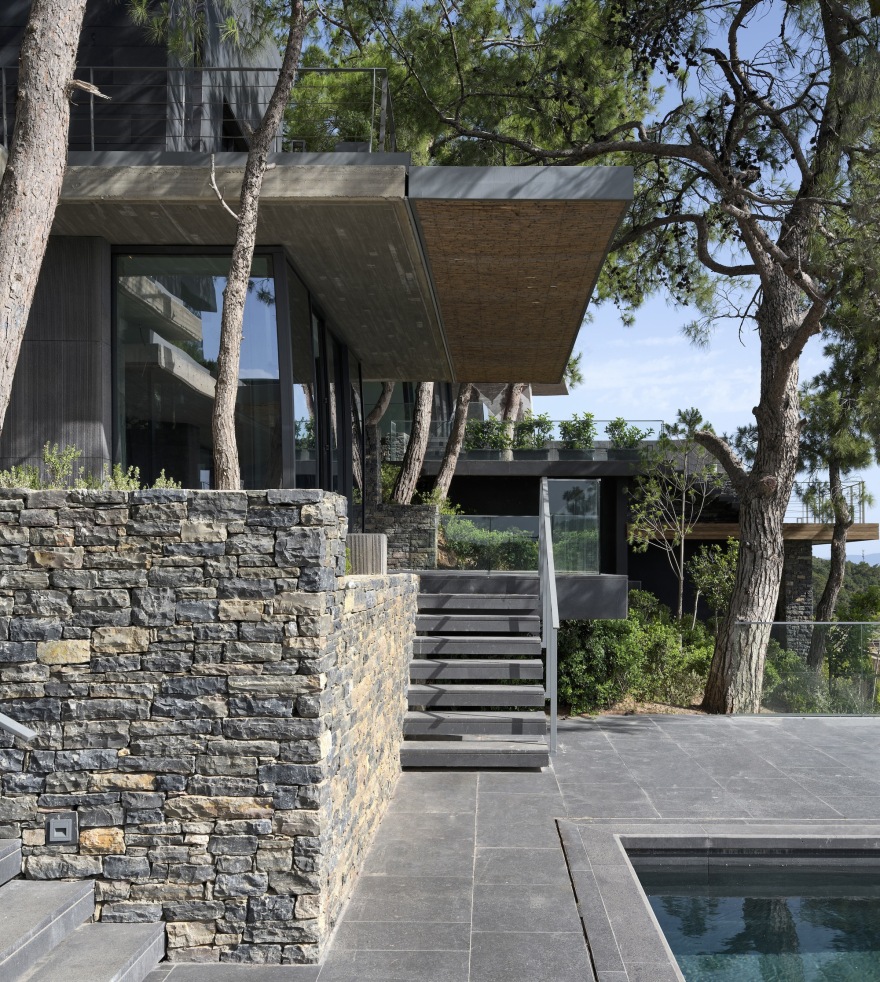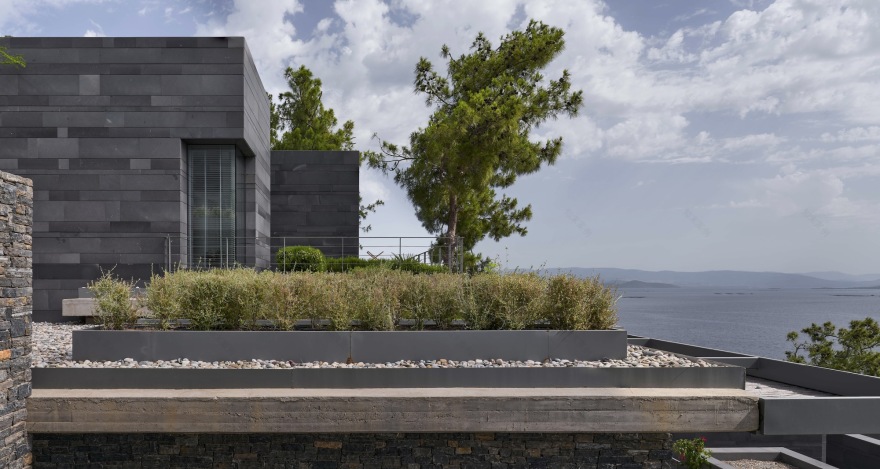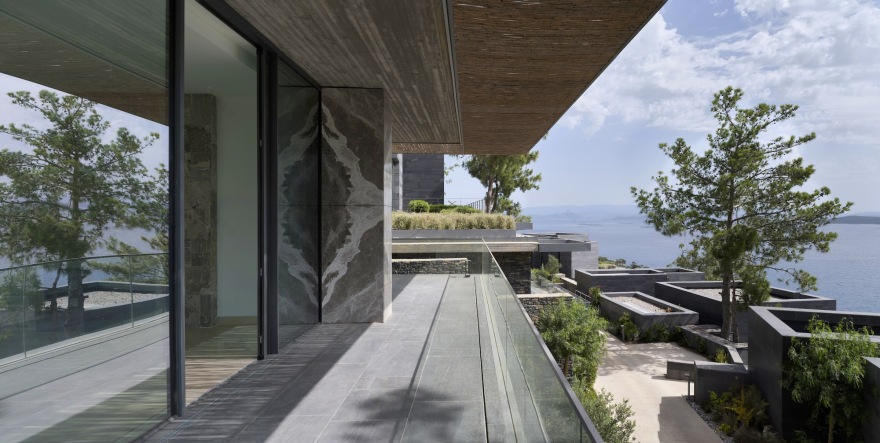查看完整案例

收藏

下载

翻译
Architects:EAA - Emre Arolat Architecture
Area:15000m²
Year:2024
Photographs:Cemal Emden
Lead Architect:Emre Arolat
Landscape Design:Spiga Landscape, Herman Salm
Infrastructure Design:Proses Engineering
Structural Project:Yapı Teknik Project Engineering
MEP Project:Tanrıöver Engineering
Electricity:HB Technics
City:Bodrum
Country:Turkey
Text description provided by the architects. The context that the houses are located in, and the nature of their relationship with the land are the most important features in determining the design process of the Golkoy Houses. To avoid intervening with the natural texture and slope of the land, the units situate themselves lightly on the convenient plots within the site. The plots aim to appear as if melting into the natural texture instead of coming to the forefront when viewed from the sea. The aim was to preserve the perception of the land, conserving the matured trees and the existing topographical features by omitting any large-scale interventions.
The lower floors were planned as living areas, spread out on different levels. Which are situated conveniently to the varying locations on the land. The bedroom units that were handled with a more planimetric approach are located on the upper floors. With this approach, it was planned that the open and semi-open spaces acquired on various sides and levels would provide alternative uses during different times of the day. This setup also enabled the utmost visibility of the sea from each unit. The fragmented design language – which was also a part of the general approach – was enriched with the use of a natural and textured material palette. Natural stone, timber, and exposed concrete were the main materials of choice for this palette as they encompass various colors and textures.
An undisturbed transparency was planned for the facades facing the sea. The fragmented composition approach dictated that the different units be aligned with the topography of the land, and dissolve seamlessly into the nature they are situated within. The scheme ultimately results in a condition of undisturbed nature, especially when viewed from the sea.
Project gallery
客服
消息
收藏
下载
最近





