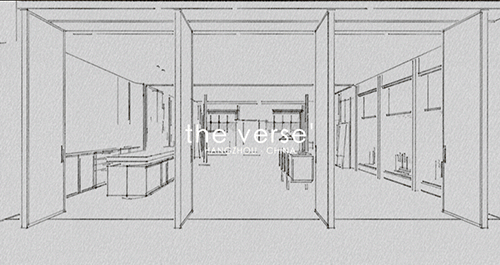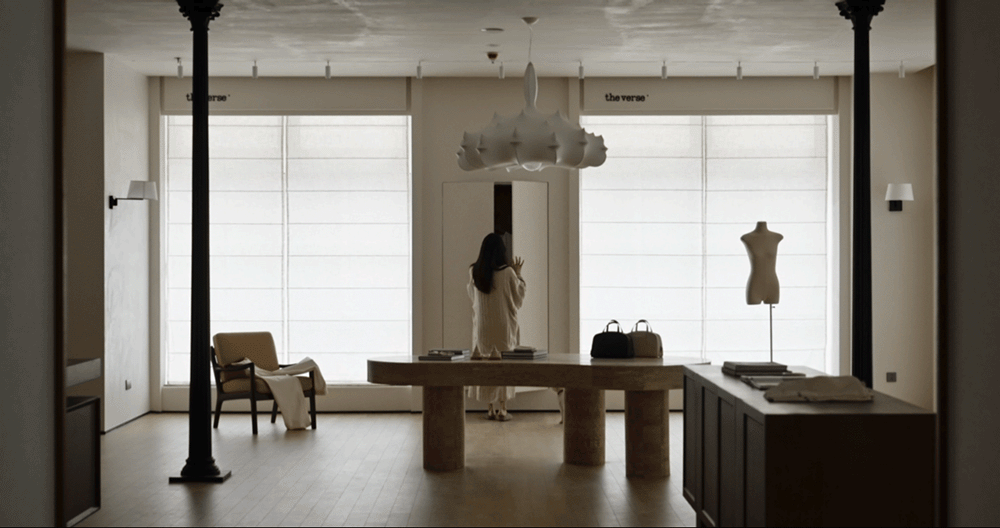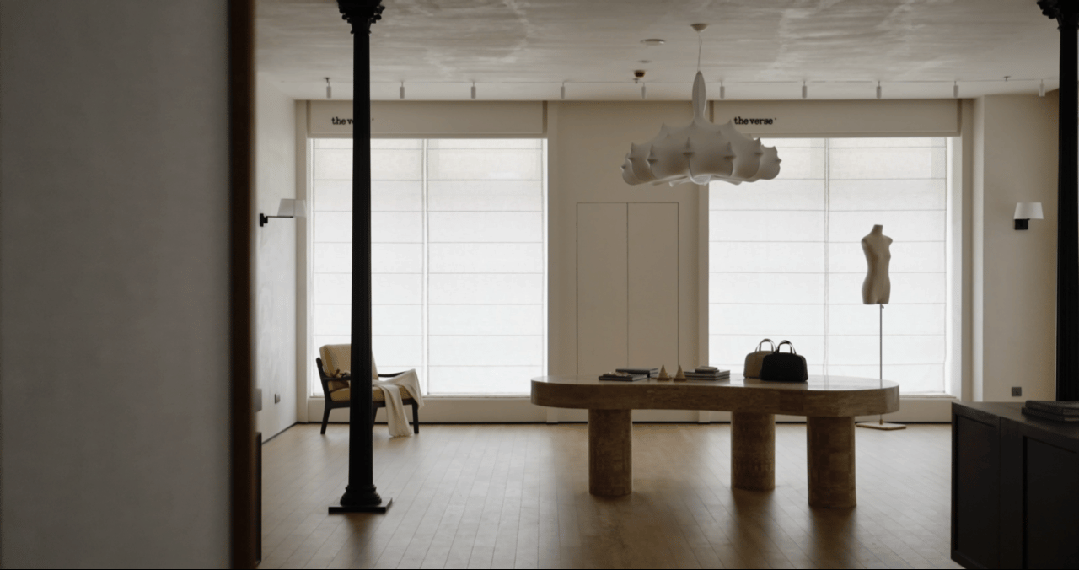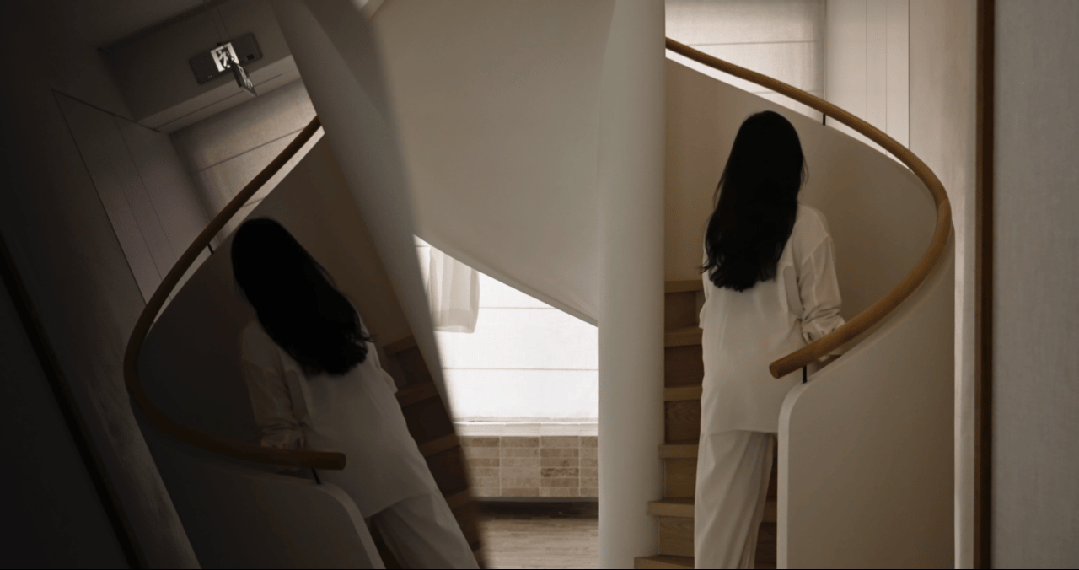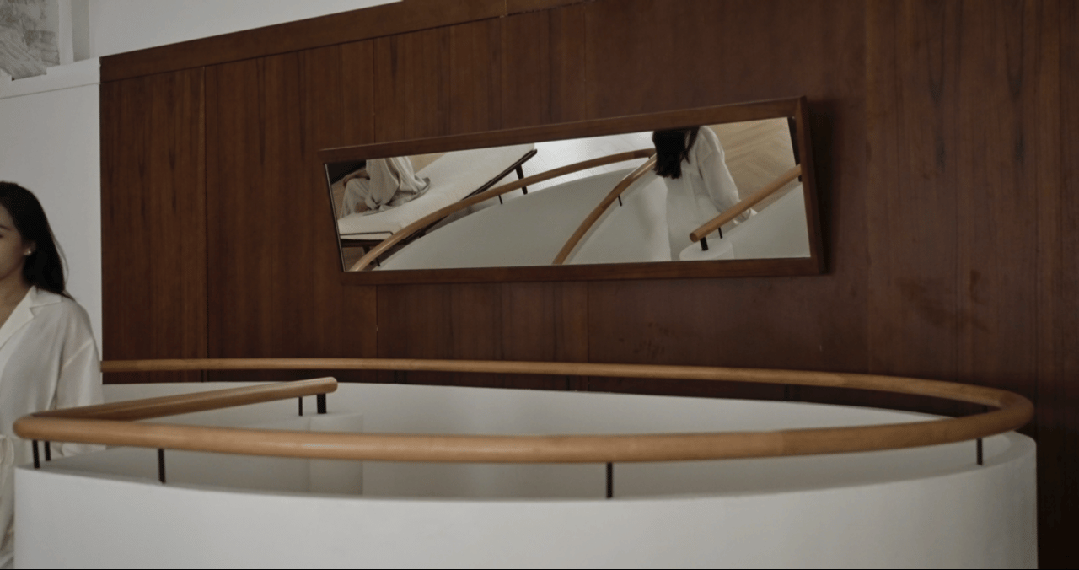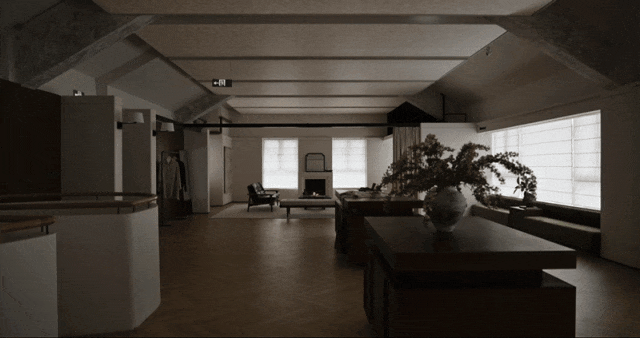查看完整案例

收藏

下载
the verse’服饰品牌showroom
the verse’showroom
追求法式、精致、浪漫、优雅、松弛的居家氛围。
theverse' 的Mid-Century Modern现代演绎。
Pursuing a French, exquisite, romantic,
elegant, and relaxed home atmosphere.
The Mid Century Modern interpretation of the verse.
设计灵感来源于从纯正的法式建筑空间、艺术家工作室中寻找根源。古典与现代的的融合平衡,巴黎的埃菲尔铁塔,是当时席卷世界的工业革命的象征,也是巴黎乃至法国的象征,致敬工业革命对建筑艺术与技艺带来的进步。
The design inspiration comes from finding its roots in pure French architectural spaces and artist studios. The balance between classical and modern fusion, the Eiffel Tower in Paris, was a symbol of the Industrial Revolution that swept the world at that time, as well as a symbol of Paris and even France, paying tribute to the progress of the Industrial Revolution in architectural art and craftsmanship.
法式文化藏於建築構式中,提取老建築秩序感,營造展示氛圍。
在硬装的材质选用上,法式钢结构柱体,法式线条,白色窗框,并运用大量的实木、陶土砖、铸铁、石材、棉麻织物等材料来营造自然主义的风格。希望我们的设计是当下的,也是恒久的。传递一种由服装、建筑、家具艺术品、和物件综合构成的生活艺术的场所。
French culture is hidden in the architectural structure, extracting the sense of order of the old building and creating a display atmosphere.
In terms of material selection for hard furnishings, French steel columns, French lines, white window frames, and a large amount of solid wood, ceramic bricks, cast iron, stone, cotton and linen fabrics are used to create a naturalistic style. I hope our design is current and long-lasting. A place that conveys a living art composed of clothing, architecture, furniture, artworks, and objects.
布局上:一楼运用经典三进式平面布局形式,玄关:经典中古家具作为点缀,酋长椅,中古柜,营造居家氛围,引人入胜。并加以旋转楼梯将人流引入二层空间;中厅:当我们站在玄关,穿过顶天立地,竖向阵列排开的屏风,来到中厅,作为一层空间的功能核心区,这里集合收银,中岛展示等功能;内厅:精品展示区,试衣间。
In terms of layout, the first floor adopts the classic three in layout form, and the foyer is decorated with classic medieval furniture, chief chairs, and antique cabinets, creating a home atmosphere that is captivating. And a rotating staircase is added to guide the flow of people into the second floor space; Middle Hall: When we stand in the foyer, pass through the towering and vertically arranged screens, and come to the middle hall, as the functional core area of the first floor space, it gathers functions such as cash register and island display; Inner hall: boutique display area, fitting room.
二楼沿着旋转楼梯拾阶而上,巨幅的Led大屏幕上播放的是应季的自然场景,声音、影像、于服装相互辉映。展示一种全方位的感官体验。
在软装设计上,选用Mid-Century Modern的家居单品,因为中古家具是时间的见证者,也是空间故事的讲述者,带着岁月的经典,散发着厚度的设计感和历史沉淀感。呈现出与众不同的态度和温度。
On the second floor, climbing up the spiral staircase, the large LED screen displays seasonal natural scenes, with sound, images, and clothing shining on each other. Present a comprehensive sensory experience.
In terms of soft furnishings design, Mid Century Modern home items are chosen because medieval furniture is a witness of time and a narrator of spatial stories, carrying the classics of time and emitting a sense of thickness and historical precipitation. Presenting a unique attitude and warmth.
小红砖砌的三层独立小洋房,整个街区透露着悠闲浪漫的法式氛围。设计花艺、艺术铁艺栏杆,雨棚,营造出复合外立面设计的典雅氛围,运用系统内的设计语言,使整体环境更加温馨高级。
The three story independent villa made of small red bricks exudes a leisurely and romantic French atmosphere throughout the entire neighborhood.Floral design, artistic iron railing, canopy, to create a composite facade design of elegant atmosphere, the use of the design language within the system, so that the overall environment more warm and advanced.
Project Information
设计方|
上海木卡建筑设计有限公司
主案及设计团队 |杨晔科 杨昊 谭玲玲 顾斌
设计总监|张英琦
项目地址|浙江杭州
户型面积|350㎡
设计时间|2023年12月
项目呈现|ENSCAPE
设计团队|木卡建筑设计
About Designer
张英琦
木卡建筑设计 创始人&设计总监

