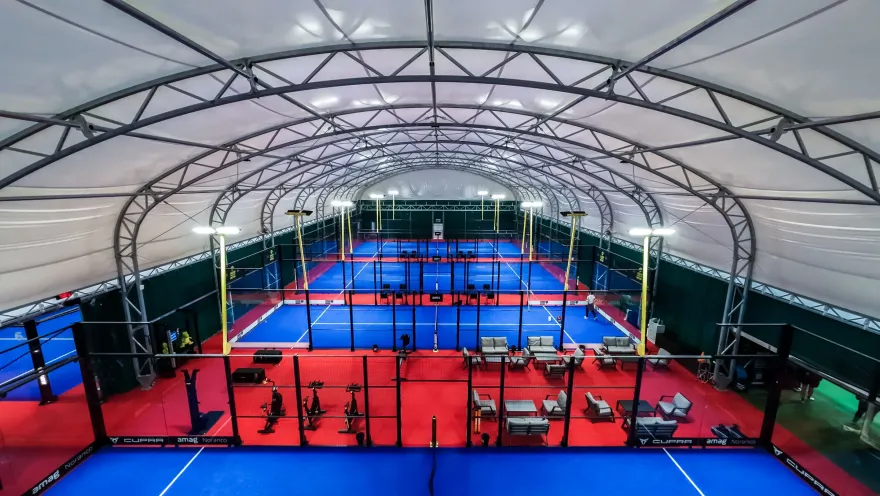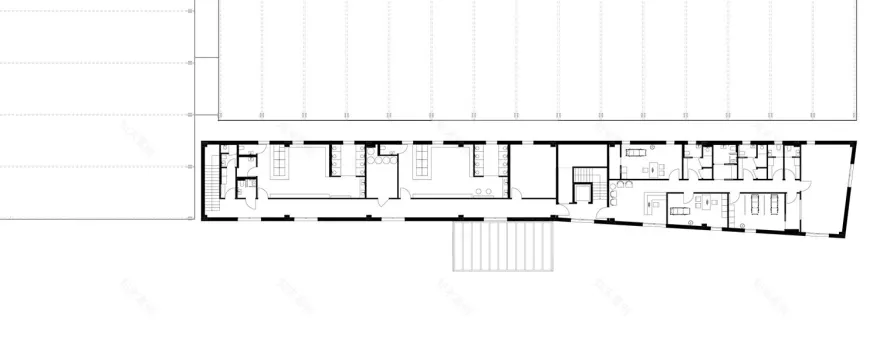查看完整案例

收藏

下载

翻译
Architect:michelezagoarchitetti
Location:Agno, Switzerland; | ;View Map
Project Year:2024
Category:Sports Centres
The sports court project is located on land in the municipality of Agno of approximately 8,000 square meters.
The project is proposed as a center of excellence for the training of young people in racket sports: tennis, padel, beach tennis, table tennis. Next to the three pavilions housing 8 padel courts and 4 tennis courts, a multifunctional center of 1000 square meters on two levels has been designed. Here are housed both functions related purely to the sports, like changing rooms and services, as well as social and more aggregative functions, such as a bar-restaurant, a gym and a center for physiotherapy and health.
To minimize construction time and increase technological efficiency, all buildings were designed and constructed in prefabricated structures; the volume of the service center features a high-performance insulated prefabricated panel envelope and new generation systems that guarantee high environmental sustainability.
The enhancement of the north-south axis, overlooking a stream, towards which all buildings were positioned, has substantially determined the success of the project.
On this axis, a pedestrian path was created, enriched with native vegetation, which runs from the public entrance and, crossing the entrances of the padel and tennis courts, arrives at the service center and reconnects to a municipal road.
Thanks to it, the project acts as a glue between two areas of the municipality of Agno apparently divided by their specific functions: residential on one side, craft and industrial on the other.
Furthermore, the decision to include functions in the service center that are open to the public and not only dedicated to sports spaces (for example bar, gymnasium, medical center) also encouraged the openness of the project towards the community, favoring the integration of the architecture in the context and making the sports center a territorial incubator.
The inclusion of large sports facilities in an urban context together with the eclectic nature of the service center’s functions were the primary challenges of this project.
The focus was also on the outdoor and green spaces that create, together with the context, a compositional and architectural harmony.
The main result of this project is to have architecturally solved a major hitherto unsolved urban planning problem.
▼项目更多图片
客服
消息
收藏
下载
最近






















