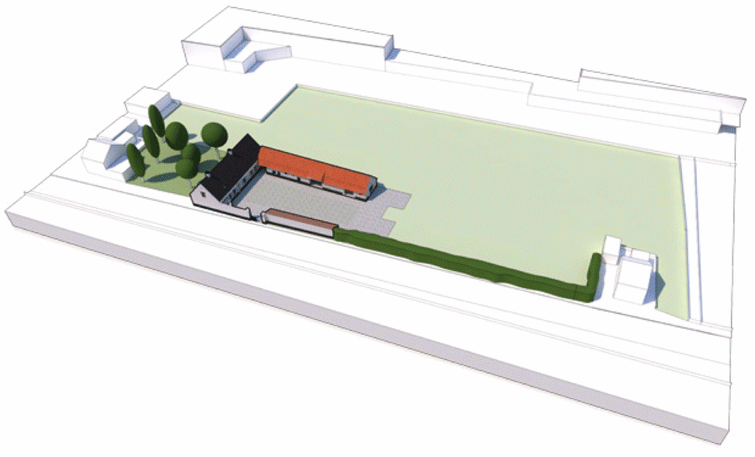查看完整案例

收藏

下载
该项目位于城市中的一处关键性位置,场地周围一方面坐落着一系列大尺度的办公建筑,另一方面也规划有小型单体住宅开发区。项目的前身是一座围绕着半铺砌的庭院展开的农场建筑。在设计中,农场被完整地保存了下来,沿街的茂密树篱和花园墙也是如此。
The plot is located at a key location amidst the large-scale, surrounding company buildings on the one hand, and the small-scale development of single family houses on the other. The existing farm is organized around a semi-paved courtyard. The farm is preserved in its integrity, as is the dense hedge and garden wall along the street.
▼场地概览,Overall view of the site © Tim van de Velde
▼项目概览,Overall view © Tim van de Velde
项目的建设分为以下步骤:
步骤1:拆除农场建筑的所有破旧扩建部分。
步骤2:将新建筑规划于现有庭院的东面,使新体量围合原有农场建筑结构。
步骤3:东北侧的第二个体量包含了一间新的花园房,该花园房与通往地下停车场的坡道接壤。
步骤4/5:场地北侧,位于场地后部的第三和第四个体量逐渐上升,并包围了2间额外的花园房。
▼分析图,analysis diagram © WE-S architects
All dilapidated extensions to the farm buildings are removed (STEP 1).
A new building, east of the existing courtyard, encloses the original configuration (STEP 2).
A second volume on the northeast side encloses a new garden room which is bordered by the ramp to the underground parking (STEP 3).
A third and fourth volume on the north side of the site gradually rise to the back of the site and enclose 2 extra garden rooms (STEP 4/5).
▼新建筑围合了原农场建筑,the new building encloses the original farm building © Tim van de Velde
▼新旧建筑的交织,interweaving of old and new buildings © Tim van de Velde
▼立面,facades © Tim van de Velde
▼立面细部,details of the facade © Tim van de Velde
这种设计策略将54套公寓与原农场建筑交织在一起,同时也为居住者提供了各种花园房和庭院空间。从街道一侧的公共花园房到地块后部的私人花园房,不同隐私程度满足了人们不同的需求。
The result is a residential project interweaving 54 apartments with the original farm buildings, using various garden rooms and courtyards. The garden rooms vary from a public character on the street side to a more private character at the rear of the plot.
▼建筑尺度的呼应,echos between the scales © Tim van de Velde
▼体量之间的门廊,the porch between the volumes © Tim van de Velde
▼门廊,the porch © Tim van de Velde
▼立面,facade © Tim van de Velde
▼细部,details © Tim van de Velde
通往三个建筑单元的步道沿着中央庭院组织,并以混凝土门廊结构为标志,同时门廊也通往封闭的花园房,使场地内的流线更加清晰便捷。
Access to the 3 building blocks is organized along the central courtyard and is marked by a concrete porch structure that also facilitates the passage to the enclosed garden rooms.
▼场地入口,entrance of the site © Tim van de Velde
▼保留下来的农场建筑,the preserved farm building © Tim van de Velde
▼内部视角,interior view © Tim van de Velde
▼一层平面图,ground floor plan © WE-S architects
▼二层平面图,first floor plan © WE-S architects
▼立面图,elevations © WE-S architects
▼场地剖面图,section of the site © WE-S architects
▼剖面图,sections © WE-S architects
General Information
Project name: Hutsepotstraat: 54 apartments
Architecture Firm: WE-S architects
Interior Design Firm: WE-S architects
edward@we-s.be
Architecture Firm Instagram: @wesarchitecten
Completion Year: 2021
Gross Built Area: 5.810m2
Project location: Hutsepotstraat 176, 9052 Zwijnaarde, Belgium
Materials: brick Vande Moortel N7 Brick J and Heylen Blanco White Glazed
Media Provider
Photo credits: Tim van de Velde
Photographer’s Instagram: @tvdvphotography
客服
消息
收藏
下载
最近


























